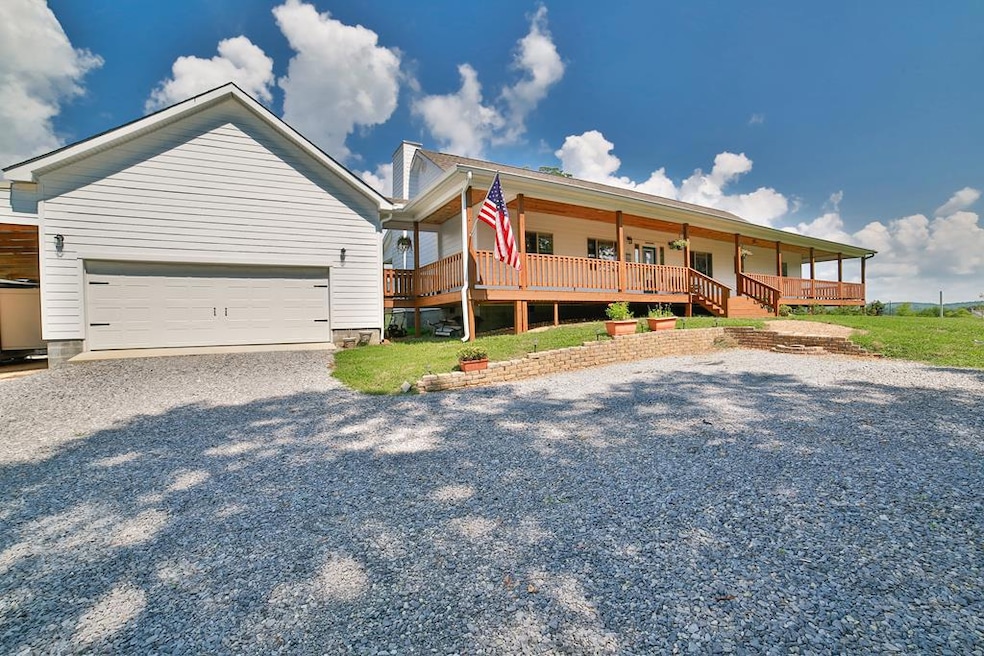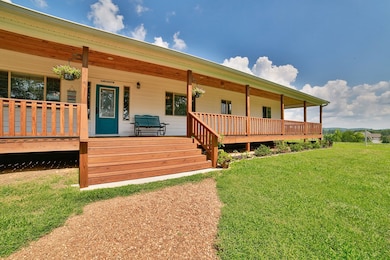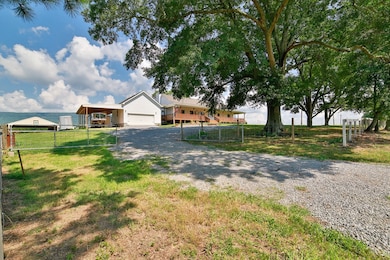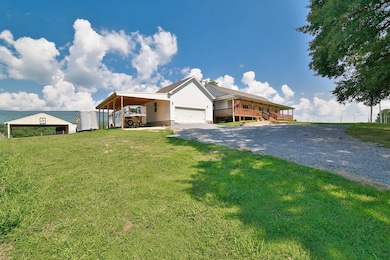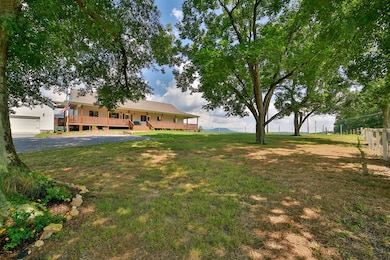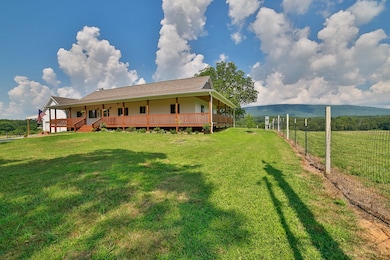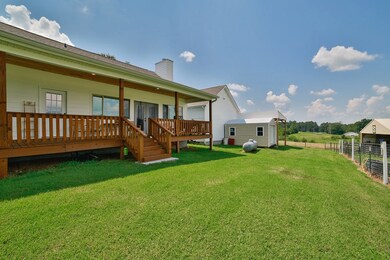6670 Highway 337 La Fayette, GA 30728
Center Post NeighborhoodEstimated payment $2,136/month
Highlights
- Barn
- Deck
- Wood Flooring
- Mountain View
- Ranch Style House
- Covered Patio or Porch
About This Home
Absolutely stunning property with views of Pigeon and Lookout mountains. The house is a one level 3 bed, 2 bath that was site built 3 years ago. It has a open family room, large eat in kitchen and formal dining room. Tray ceilings in family room and in dining room. Granite countertops in kitchen and bathrooms. Hardwood floors throughout. Large 8ft. wrap around porch that surrounds 3 sides of the house. 2 car garage with covered breezeway. Large RV cover with 30-amp service. Huge new barn that is 30 x 60 w/12ft extension. 4 stalls 12 x 12 plus tack room. Barn is equipped with power and water. There is also a 12 x 30 pasture shelter and a 12 x 24 outbuilding w/ power. Complete property is fully fenced & cross fenced. Perimeter fence around property has single wire hot wire w/solar charger.
Listing Agent
Kyle Milner
Century 21 Prestige License #387378 Listed on: 07/22/2020

Home Details
Home Type
- Single Family
Est. Annual Taxes
- $2,510
Year Built
- Built in 2017
Lot Details
- Lot Dimensions are 927 x 205.15 x 668.27 x 792.08
- Fenced
- Level Lot
- Cleared Lot
Parking
- 2 Car Detached Garage
- Garage Door Opener
- Open Parking
Home Design
- Ranch Style House
- Architectural Shingle Roof
- Ridge Vents on the Roof
- HardiePlank Type
Interior Spaces
- 2,021 Sq Ft Home
- Ceiling height of 9 feet or more
- Ceiling Fan
- Living Room with Fireplace
- Formal Dining Room
- Wood Flooring
- Mountain Views
- Crawl Space
- Fire and Smoke Detector
- Laundry Room
Kitchen
- Breakfast Area or Nook
- Gas Range
- Built-In Microwave
- Dishwasher
- Kitchen Island
Bedrooms and Bathrooms
- 3 Bedrooms
- Walk-In Closet
- 2 Bathrooms
- Shower Only
Outdoor Features
- Deck
- Covered Patio or Porch
Schools
- Gilbert Elementary School
- Lafayette Middle School
- Lafayette High School
Farming
- Barn
Utilities
- Central Heating and Cooling System
- Propane
- Electric Water Heater
- Septic Tank
Listing and Financial Details
- Assessor Parcel Number 0459 039
Map
Home Values in the Area
Average Home Value in this Area
Tax History
| Year | Tax Paid | Tax Assessment Tax Assessment Total Assessment is a certain percentage of the fair market value that is determined by local assessors to be the total taxable value of land and additions on the property. | Land | Improvement |
|---|---|---|---|---|
| 2024 | $4,220 | $194,601 | $24,192 | $170,409 |
| 2023 | $4,038 | $182,043 | $19,200 | $162,843 |
| 2022 | $3,730 | $153,070 | $9,278 | $143,792 |
| 2021 | $3,447 | $127,494 | $9,278 | $118,216 |
| 2020 | $1,758 | $92,210 | $9,278 | $82,932 |
| 2019 | $2,731 | $92,210 | $9,278 | $82,932 |
| 2018 | $1,527 | $57,693 | $20,370 | $37,323 |
| 2017 | $610 | $20,370 | $20,370 | $0 |
| 2016 | $498 | $20,370 | $20,370 | $0 |
| 2015 | $436 | $16,744 | $16,744 | $0 |
| 2014 | $422 | $16,744 | $16,744 | $0 |
| 2013 | -- | $16,744 | $16,744 | $0 |
Property History
| Date | Event | Price | List to Sale | Price per Sq Ft | Prior Sale |
|---|---|---|---|---|---|
| 08/25/2020 08/25/20 | Pending | -- | -- | -- | |
| 07/24/2020 07/24/20 | For Sale | $449,000 | +69.4% | $222 / Sq Ft | |
| 04/22/2019 04/22/19 | Sold | $265,000 | +1.9% | $125 / Sq Ft | View Prior Sale |
| 02/21/2019 02/21/19 | Pending | -- | -- | -- | |
| 01/21/2019 01/21/19 | For Sale | $259,950 | -- | $122 / Sq Ft |
Purchase History
| Date | Type | Sale Price | Title Company |
|---|---|---|---|
| Warranty Deed | $400,000 | -- | |
| Warranty Deed | $345,000 | -- | |
| Warranty Deed | $265,000 | -- | |
| Warranty Deed | $90,000 | -- | |
| Deed | $41,900 | -- | |
| Deed | -- | -- |
Mortgage History
| Date | Status | Loan Amount | Loan Type |
|---|---|---|---|
| Open | $360,000 | New Conventional | |
| Previous Owner | $250,000 | New Conventional | |
| Previous Owner | $70,000 | New Conventional |
Source: Carpet Capital Association of REALTORS®
MLS Number: 117019
APN: 0459-039
- 6671 Highway 337
- 3523 E Broomtown Rd
- 1144 Ridgeway Rd
- 0 Martindale Rd Unit 10608820
- 0 Martindale Rd Unit 1520834
- 0 Ga Hwy 337 Unit LotWP001
- 434 Farm Rd
- 132 Short Hollow Rd
- 456 Cummings Rd Unit C
- 456 Cummings Rd
- 456 Cummings Rd Unit D
- 456 Cummings Rd Unit B
- 456 Cummings Rd Unit E
- 761 Chandler Rd
- 7839 Trion Hwy
- 0 S Hwy 27 Unit 10254661
- 1255 Ridgeway Dr
- 0 Hwy 27 Unit 1524193
- 151 Airport Rd
- 123 Airport Rd
