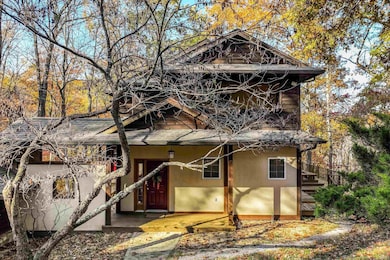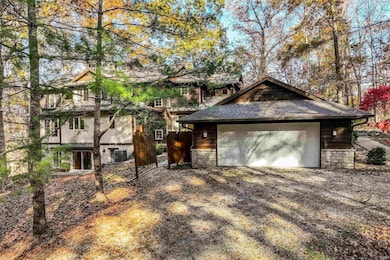6671 E Gross Rd Bloomington, IN 47401
Estimated payment $6,350/month
Highlights
- 31.16 Acre Lot
- Near a National Forest
- Partially Wooded Lot
- Binford Elementary School Rated A
- Dining Room with Fireplace
- Cathedral Ceiling
About This Home
Now offered at an exceptional value — seller welcomes offers. Stunning architect-designed retreat on 31+ secluded acres just minutes from Indiana University, College Mall, and Lake Monroe. Tucked deep in the woods and accessed by a private road through a scenic meadow, this 5BR, 3.5BA residence overlooks a tranquil pond and meandering creek, offering extraordinary privacy and natural beauty. Adjacent to 80 acres of State Forest, yet only 4 miles to College Mall and 12 minutes to campus. Thoughtfully designed with passive solar orientation, 9’ ceilings, authentic Shoji doors, and a striking Japanese-inspired room. Hardwood floors, custom Ferree cabinetry, wood beams and ceilings, and expansive Pella windows create warmth and architectural integrity throughout. Walkout lower level includes a private guest/in-law suite with exterior access. Built with 2x6 construction, whole-house generator, water filtration system, high-efficiency Xtrordinair fireplace, Defiant woodstove, and underground utilities. Two parcels totaling 31+ acres with subdivision potential. A rare chance to secure a private estate of this scale and craftsmanship — immediate possession available.
Listing Agent
FC Tucker/Bloomington REALTORS Brokerage Email: cperry@homefinder.org Listed on: 11/18/2025

Home Details
Home Type
- Single Family
Est. Annual Taxes
- $8,505
Year Built
- Built in 1994
Lot Details
- 31.16 Acre Lot
- Rural Setting
- Lot Has A Rolling Slope
- Partially Wooded Lot
Parking
- 2 Car Detached Garage
- Garage Door Opener
- Gravel Driveway
Home Design
- Shingle Roof
- Asphalt Roof
- Stucco Exterior
- Cedar
- Limestone
Interior Spaces
- 2-Story Property
- Woodwork
- Beamed Ceilings
- Cathedral Ceiling
- Wood Burning Fireplace
- Pocket Doors
- Entrance Foyer
- Living Room with Fireplace
- Dining Room with Fireplace
- 2 Fireplaces
- Formal Dining Room
- Screened Porch
Kitchen
- Kitchenette
- Walk-In Pantry
- Electric Oven or Range
- Kitchen Island
- Disposal
Flooring
- Wood
- Carpet
- Ceramic Tile
Bedrooms and Bathrooms
- 5 Bedrooms
- Cedar Closet
- Walk-In Closet
- Double Vanity
- Whirlpool Bathtub
- Bathtub With Separate Shower Stall
Laundry
- Laundry on main level
- Laundry Chute
- Electric Dryer Hookup
Partially Finished Basement
- Block Basement Construction
- 1 Bathroom in Basement
- 1 Bedroom in Basement
Home Security
- Home Security System
- Fire and Smoke Detector
Outdoor Features
- Covered Deck
Schools
- Rogers/Binford Elementary School
- Tri-North Middle School
- Bloomington North High School
Utilities
- Forced Air Heating and Cooling System
- Heating System Powered By Leased Propane
- Whole House Permanent Generator
- Septic System
- Multiple Phone Lines
Community Details
- Near a National Forest
- Community Fire Pit
Listing and Financial Details
- Assessor Parcel Number 53-07-08-401-002.000-014
Map
Tax History
| Year | Tax Paid | Tax Assessment Tax Assessment Total Assessment is a certain percentage of the fair market value that is determined by local assessors to be the total taxable value of land and additions on the property. | Land | Improvement |
|---|---|---|---|---|
| 2025 | $7,626 | $949,400 | $167,800 | $781,600 |
| 2024 | $7,626 | $939,200 | $167,800 | $771,400 |
| 2023 | $3,140 | $780,300 | $116,100 | $664,200 |
| 2022 | $5,518 | $694,000 | $92,100 | $601,900 |
| 2021 | $4,231 | $523,000 | $87,100 | $435,900 |
| 2020 | $4,101 | $513,900 | $87,100 | $426,800 |
| 2019 | $3,964 | $491,700 | $79,100 | $412,600 |
| 2018 | $3,962 | $487,800 | $79,100 | $408,700 |
| 2017 | $2,744 | $341,700 | $79,100 | $262,600 |
| 2016 | $2,348 | $319,500 | $61,900 | $257,600 |
| 2014 | $2,340 | $311,400 | $53,000 | $258,400 |
Property History
| Date | Event | Price | List to Sale | Price per Sq Ft | Prior Sale |
|---|---|---|---|---|---|
| 02/12/2026 02/12/26 | Price Changed | $1,095,000 | -4.8% | $250 / Sq Ft | |
| 01/05/2026 01/05/26 | Price Changed | $1,149,900 | -11.5% | $263 / Sq Ft | |
| 12/01/2025 12/01/25 | Price Changed | $1,299,900 | -3.7% | $297 / Sq Ft | |
| 11/18/2025 11/18/25 | For Sale | $1,350,000 | +82.4% | $309 / Sq Ft | |
| 05/20/2015 05/20/15 | Sold | $740,000 | -5.0% | $169 / Sq Ft | View Prior Sale |
| 09/30/2014 09/30/14 | Pending | -- | -- | -- | |
| 07/15/2014 07/15/14 | For Sale | $779,000 | -- | $178 / Sq Ft |
Purchase History
| Date | Type | Sale Price | Title Company |
|---|---|---|---|
| Interfamily Deed Transfer | -- | None Available |
Mortgage History
| Date | Status | Loan Amount | Loan Type |
|---|---|---|---|
| Closed | $335,000 | Purchase Money Mortgage |
Source: Indiana Regional MLS
MLS Number: 202546525
APN: 53-07-17-100-019.000-014
- 6691 E Lampkins Ridge Rd
- 3802 S Knightridge Rd
- 780 S Deer Trace
- 7789 E Lampkins Ridge Rd
- 4400 Inverness Crest
- 1240 S Barnes Dr
- 4570 E Compton Blvd
- 5525 E Ariel Way Unit 18
- 5611 E Nathan Way
- 5520 E Ariel Way Unit 19
- 4514 E Compton Blvd
- 2557 S Smith Rd
- 4318 E Cricket Knoll
- 1006 S Carleton Ct
- 5771 E Kings Rd
- 4550 E Heritage Woods Rd
- 273 S Roaring Fork Dr
- 7100 Swartz Ridge Rd
- 5005 E State Road 46
- 1106 S Graywell Dr
- 5255 E State Road 46
- 2625 S Smith Rd
- 2110 S Smith Rd
- 2108 S Smith Rd
- 1331 S Stella Dr
- 4500 E 3rd St
- 1292 S Cobble Creek Cir
- 1323 S Cobble Creek Cir
- 1333-1335 Fenbrook Ln
- 4317 E Wembley Ct
- 936-940 S Clarizz Blvd
- 800 S Clarizz Blvd
- 3131 E Goodnight Way
- 800 N Smith Rd
- 3105 S Sare Rd
- 1374 S College Mall Rd Unit Gentry Quarters
- 4336 E 10th St
- 612 N Kerry Dr
- 1236 S College Mall Rd
- 3432 S Oaklawn Cir
Ask me questions while you tour the home.






