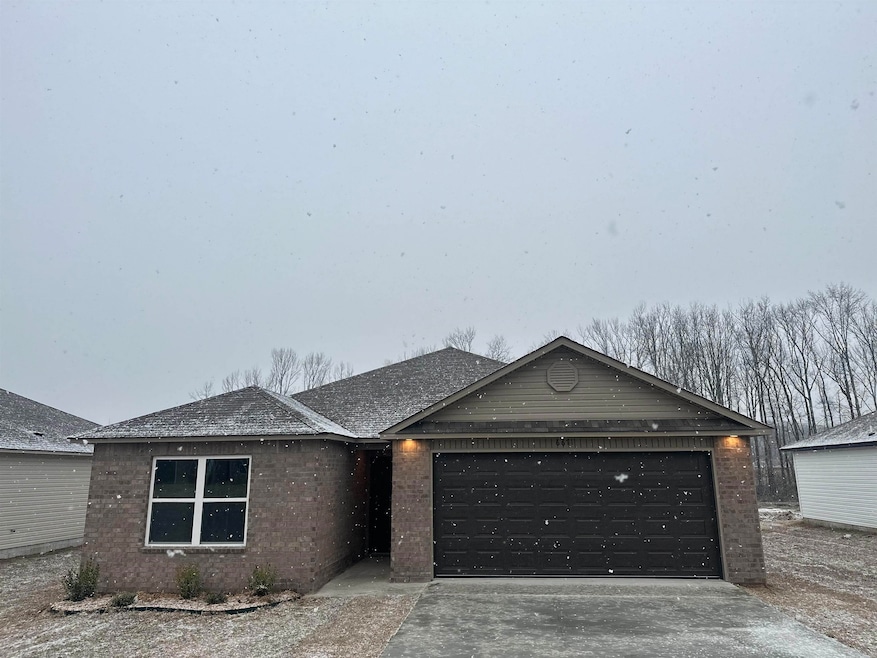
6671 Leatherwood Loop Sherwood, AR 72117
Booker/McAlmont NeighborhoodHighlights
- New Construction
- Eat-In Kitchen
- Laundry Room
- Traditional Architecture
- Walk-In Closet
- 1-Story Property
About This Home
As of January 2025Come tour the lovely Taylor plan, a perfect example of open concept planning! The spacious Living Room opens completely to the Kitchen, which has a larger-than-average corner pantry closet. The Master Suite is spacious. Tour it today! Thoughtful upgrades include: soaker tub/shower combo in Master Bath, plumbing faucet upgrade 4, 8" deep Kitchen sink, crown on Kitchen cabinets, flush laminate bar top in Kitchen, Luxury Vinyl Plank flooring in wet areas and Living Room and adjacent hallways, raised ceilings in Living Areas per municipal requirements, fiberglass exterior doors, Cheyenne style doors, baseboards level 2, LED disk lights in Kitchen, level 1 ceiling fan in Living Room, full sod, microwave hood in Kitchen. THIS HOME IS SCHEDULED TO BE COMPLETE IN LATE DECEMBER 2024. $30 initial assessment due at time of closing. PLEASE NOTE: the mailing address for this home is North Little Rock. However, the community falls inside the town of Sherwood. ***AGENTS: PLEASE SEE SHOWING REMARKS/AGENT REMARKS FOR VERY IMPORTANT INFORMATION.***
Last Agent to Sell the Property
Lisa Johnson
Rausch Coleman Realty, LLC Listed on: 11/17/2024
Home Details
Home Type
- Single Family
Est. Annual Taxes
- $1,400
Year Built
- Built in 2024 | New Construction
Lot Details
- 6,534 Sq Ft Lot
- Level Lot
HOA Fees
- $27 Monthly HOA Fees
Parking
- 2 Car Garage
Home Design
- Traditional Architecture
- Brick Exterior Construction
- Slab Foundation
- Composition Roof
- Metal Siding
Interior Spaces
- 1,523 Sq Ft Home
- 1-Story Property
- Ceiling Fan
- Fire and Smoke Detector
- Laundry Room
Kitchen
- Eat-In Kitchen
- Breakfast Bar
- Stove
- Dishwasher
- Disposal
Flooring
- Carpet
- Luxury Vinyl Tile
Bedrooms and Bathrooms
- 3 Bedrooms
- Walk-In Closet
- 2 Full Bathrooms
Utilities
- Central Heating and Cooling System
- Heat Pump System
- Cable TV Available
Community Details
- Built by Rausch Coleman Homes, Arkansas owned and Arkansas proud for nearly 70 years!
Similar Homes in the area
Home Values in the Area
Average Home Value in this Area
Property History
| Date | Event | Price | Change | Sq Ft Price |
|---|---|---|---|---|
| 01/09/2025 01/09/25 | Sold | $210,135 | 0.0% | $138 / Sq Ft |
| 12/20/2024 12/20/24 | Pending | -- | -- | -- |
| 12/12/2024 12/12/24 | Price Changed | $210,135 | -1.9% | $138 / Sq Ft |
| 11/17/2024 11/17/24 | For Sale | $214,135 | -- | $141 / Sq Ft |
Tax History Compared to Growth
Agents Affiliated with this Home
-
L
Seller's Agent in 2025
Lisa Johnson
Rausch Coleman Realty, LLC
-

Buyer's Agent in 2025
LaTraci Eggerson-Spotwood
NextHome Local Realty Group
(501) 932-8823
1 in this area
27 Total Sales
Map
Source: Cooperative Arkansas REALTORS® MLS
MLS Number: 24041784
- 6784 Watercrest Loop
- 6752 Watercrest Loop
- 000 Trammel Rd
- RC Washington Plan at Trammel Loop
- RC Franklin Plan at Trammel Loop
- RC Carlie II Plan at Trammel Loop
- RC Carnegie II Plan at Trammel Loop
- RC Coleman Plan at Trammel Loop
- RC Raleigh Plan at Trammel Loop
- RC Taylor Plan at Trammel Loop
- RC Baltimore Plan at Trammel Loop
- RC Kinsley II Plan at Trammel Loop
- RC Foster II Plan at Trammel Loop
- 6656 Watercrest Loop
- 907 Trammel Rd
- 6680 Watercrest Loop
- 6769 Watercrest Loop
- 6745 Watercrest Loop
- 6696 Watercrest Loop
- 6704 Watercrest Loop






