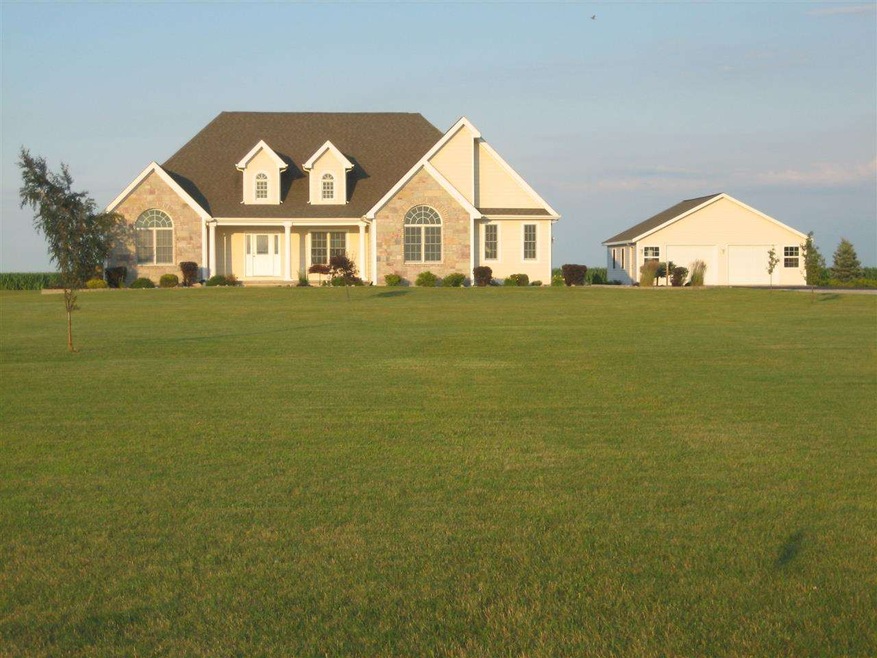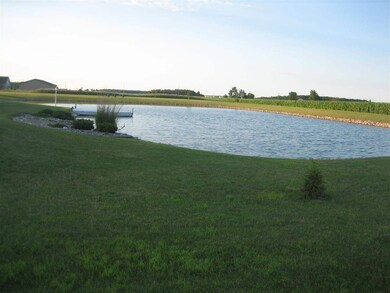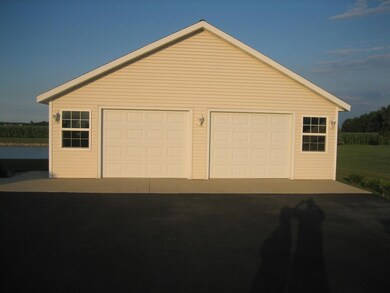
6671 N 100 E Ossian, IN 46777
Highlights
- Ranch Style House
- 2 Car Attached Garage
- Forced Air Heating and Cooling System
- Porch
- Patio
- Ceiling Fan
About This Home
As of September 2022* Custom Home on 3.58 Acres in Northern Wells School * The Foyer has White Oak Floors and is open to the Dining Room, Stairway to Basement and the Living Room with Floor to Ceiling Stone Gas Fireplace * Screened Room off of Breakfast Nook opens onto a Vinyl Deck with Railing * Full Finished Basement has Family Room, Rec Room, 5 Egress Windows, Full Bath, Bedroom and Office * Master Suite has a HUGE Walk-In and Beautiful Bath * Garage is Drywalled & has a Spanish Lace Ceiling * The Custom Lights are Beautiful and Set the Overall Tone of Quality * The Dryer and Stove have Gas or Electric Hook-Ups * Extended Garage Is Another Area for Entertaining* Nickel Faucets and Door Hardware * Lexion Solid Surface Countertops in KT * Home has an Alarm for the Outside Ejection Pump * 5 inch Well * Home is Hooked up to the Ossian Sewer * Professionally Landscaped * 16,000 Watt Generac Whole House Generator * Detached 30x30 Garage That Is Insulated And Has Wall Air Conditioning Unit * .75 Acre Pond With 20x20 Deck With Lights And Electric * This Home Is GORGEOUS * Call A Realtor TODAY!
Home Details
Home Type
- Single Family
Est. Annual Taxes
- $1,592
Year Built
- Built in 2006
Lot Details
- 3.58 Acre Lot
Home Design
- Ranch Style House
- Brick Exterior Construction
- Vinyl Construction Material
Interior Spaces
- Ceiling Fan
- Living Room with Fireplace
- Gas And Electric Dryer Hookup
Kitchen
- Oven or Range
- Disposal
Bedrooms and Bathrooms
- 4 Bedrooms
- Split Bedroom Floorplan
- En-Suite Primary Bedroom
- 3 Full Bathrooms
Basement
- Basement Fills Entire Space Under The House
- 1 Bedroom in Basement
Parking
- 2 Car Attached Garage
- Garage Door Opener
Outdoor Features
- Patio
- Porch
Utilities
- Forced Air Heating and Cooling System
- Heating System Uses Gas
- Private Company Owned Well
- Well
Listing and Financial Details
- Assessor Parcel Number 90-02-32-200-007.000-008
Ownership History
Purchase Details
Home Financials for this Owner
Home Financials are based on the most recent Mortgage that was taken out on this home.Purchase Details
Home Financials for this Owner
Home Financials are based on the most recent Mortgage that was taken out on this home.Similar Homes in Ossian, IN
Home Values in the Area
Average Home Value in this Area
Purchase History
| Date | Type | Sale Price | Title Company |
|---|---|---|---|
| Warranty Deed | -- | Metropolitan Title | |
| Warranty Deed | $280,000 | -- |
Mortgage History
| Date | Status | Loan Amount | Loan Type |
|---|---|---|---|
| Open | $541,500 | New Conventional | |
| Previous Owner | $20,000 | Credit Line Revolving | |
| Previous Owner | $20,000 | Credit Line Revolving |
Property History
| Date | Event | Price | Change | Sq Ft Price |
|---|---|---|---|---|
| 09/26/2022 09/26/22 | Sold | $570,000 | 0.0% | $129 / Sq Ft |
| 08/28/2022 08/28/22 | Pending | -- | -- | -- |
| 08/25/2022 08/25/22 | For Sale | $570,000 | +57.0% | $129 / Sq Ft |
| 09/05/2014 09/05/14 | Sold | $363,000 | -5.2% | $88 / Sq Ft |
| 07/11/2014 07/11/14 | Pending | -- | -- | -- |
| 07/09/2014 07/09/14 | For Sale | $383,000 | -- | $93 / Sq Ft |
Tax History Compared to Growth
Tax History
| Year | Tax Paid | Tax Assessment Tax Assessment Total Assessment is a certain percentage of the fair market value that is determined by local assessors to be the total taxable value of land and additions on the property. | Land | Improvement |
|---|---|---|---|---|
| 2024 | $3,882 | $537,600 | $97,100 | $440,500 |
| 2023 | $3,637 | $506,700 | $97,100 | $409,600 |
| 2022 | $3,237 | $453,400 | $67,100 | $386,300 |
| 2021 | $2,969 | $418,300 | $67,100 | $351,200 |
| 2020 | $2,422 | $372,700 | $67,100 | $305,600 |
| 2019 | $2,449 | $363,600 | $67,100 | $296,500 |
| 2018 | $2,379 | $364,900 | $57,000 | $307,900 |
| 2017 | $1,934 | $355,100 | $57,000 | $298,100 |
| 2016 | $1,868 | $338,000 | $53,900 | $284,100 |
| 2014 | $1,759 | $312,000 | $47,900 | $264,100 |
| 2013 | $1,592 | $303,200 | $45,700 | $257,500 |
Agents Affiliated with this Home
-

Seller's Agent in 2022
Sam Haiflich
BKM Real Estate
(260) 740-7299
158 Total Sales
-
L
Seller Co-Listing Agent in 2022
Lisa Haiflich
BKM Real Estate
(260) 438-2437
128 Total Sales
-
T
Buyer's Agent in 2022
Timothy Dinius
CENTURY 21 Bradley Realty, Inc
(260) 413-6338
47 Total Sales
Map
Source: Indiana Regional MLS
MLS Number: 201428915
APN: 90-02-32-200-007.000-008






