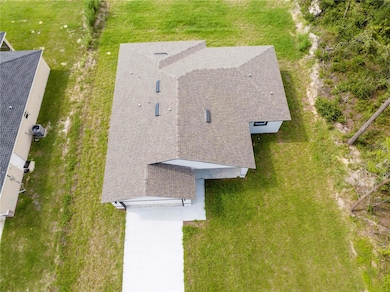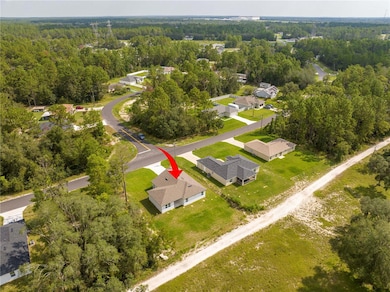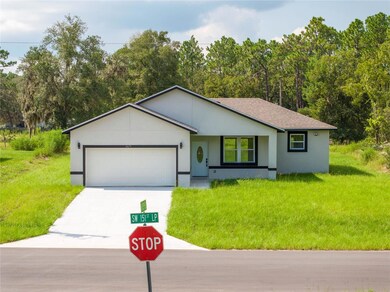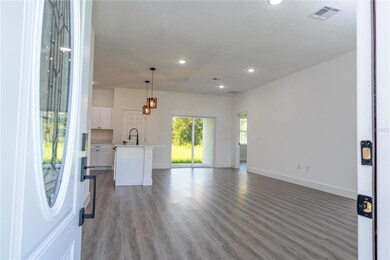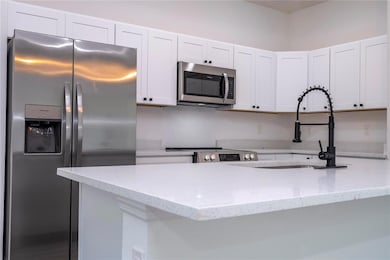Estimated payment $1,572/month
Highlights
- New Construction
- Solid Surface Countertops
- Covered Patio or Porch
- Open Floorplan
- No HOA
- Family Room Off Kitchen
About This Home
Welcome to this stunning, brand-new single-family home offering modern design, quality finishes, and a spacious open-concept layout. Thoughtfully designed for comfortable living and effortless entertaining, this home features four generously sized bedrooms and two elegant bathrooms. The chef’s kitchen is equipped with stainless steel appliances, a functional island, and timeless neutral finishes, flowing seamlessly into the bright and airy great room, perfect for gatherings or everyday relaxation. The luxurious primary suite offers walk-in shower, dual vanities with quartz countertops, and a large walk-in closet. Both bathrooms showcase floor-to-ceiling tile and premium fixtures, highlighting the home's exceptional craftsmanship. Additional features include a dedicated laundry room, a covered lanai ideal for outdoor enjoyment, and a spacious two-car garage offering plenty of room for storage. Situated on a 0.23-acre lot in a desirable and quiet neighborhood, this move-in ready home perfectly blends comfort, style, and functionality. Don’t miss the opportunity to make this beautiful new home yours. Schedule your private showing today!
Listing Agent
THE FLORIDA LOUNGE REALTY LLC Brokerage Phone: 786-241-7619 License #3435851 Listed on: 09/22/2025
Co-Listing Agent
CROWN & GLORY REALTY INC Brokerage Phone: 786-241-7619 License #3608558
Home Details
Home Type
- Single Family
Est. Annual Taxes
- $327
Year Built
- Built in 2025 | New Construction
Lot Details
- 10,020 Sq Ft Lot
- North Facing Home
- Property is zoned R1
Parking
- 2 Car Attached Garage
Home Design
- Slab Foundation
- Shingle Roof
- Concrete Siding
- Block Exterior
- Stucco
Interior Spaces
- 1,560 Sq Ft Home
- Open Floorplan
- Sliding Doors
- Family Room Off Kitchen
- Living Room
Kitchen
- Range
- Microwave
- Dishwasher
- Solid Surface Countertops
Flooring
- Laminate
- Tile
Bedrooms and Bathrooms
- 4 Bedrooms
- Walk-In Closet
Laundry
- Laundry Room
- Dryer
- Washer
Outdoor Features
- Covered Patio or Porch
- Exterior Lighting
- Private Mailbox
Utilities
- Central Heating and Cooling System
- Thermostat
- Septic Tank
Community Details
- No Home Owners Association
- Marion Oaks Un Nine Subdivision
Listing and Financial Details
- Visit Down Payment Resource Website
- Legal Lot and Block 16 / 1200
- Assessor Parcel Number 8009-1200-16
Map
Home Values in the Area
Average Home Value in this Area
Property History
| Date | Event | Price | List to Sale | Price per Sq Ft |
|---|---|---|---|---|
| 10/15/2025 10/15/25 | Price Changed | $299,990 | -1.6% | $192 / Sq Ft |
| 09/22/2025 09/22/25 | For Sale | $305,000 | -- | $196 / Sq Ft |
Purchase History
| Date | Type | Sale Price | Title Company |
|---|---|---|---|
| Quit Claim Deed | $100 | None Listed On Document | |
| Warranty Deed | $40,000 | Brighthouse Title Insurance Ag | |
| Warranty Deed | $40,000 | Brighthouse Title Insurance Ag | |
| Warranty Deed | $36,000 | Stronghold Title | |
| Warranty Deed | $36,000 | Stronghold Title | |
| Warranty Deed | $19,600 | Five Points Title Services C | |
| Special Warranty Deed | $44,800 | Five Points Title Svcs Co In |
Mortgage History
| Date | Status | Loan Amount | Loan Type |
|---|---|---|---|
| Previous Owner | $15,680 | Seller Take Back |
Source: Stellar MLS
MLS Number: O6346396
APN: 8009-1200-16
- 6651 SW 151 Loop
- 0 SW Sw 155th and Sw 70th St
- TBD SW 153rd Lane Rd
- 6796 SW 151 Loop
- 6839 SW 149th Lane Rd
- 6788 SW 149th Lane Rd
- 6789 SW 149th Lane Rd Unit 111
- 6789 SW 149th Lane Rd
- 6809 SW 149th Lane Rd
- 6682 SW 156th Place
- 15271 SW 65th Terrace Rd
- 6822 SW 152nd St
- 6837 SW 152nd St
- 6825 SW 152nd St
- 6811 SW 152nd St
- 6858 SW 151st Place
- 15211 SW 65th Terrace Rd
- 12800 SW 65th Ave
- 15009 SW 65th Terrace Rd
- TBD SW 150th Place
- 6865 SW 153rd Pl Rd
- 6765 SW 152nd Lane Rd
- 556 Marion Oaks Pass
- 702 Marion Oaks Manor
- 706 Marion Oaks Manor
- 745 Marion Oaks Manor
- 6006 SW 154th Place Rd
- 5842 SW 154th Lane Rd
- 3862 SW 147th Street Rd
- 6175 SW 144th Street Rd
- 14292 SW 60th Terrace Unit 2
- 15890 SW 55th Avenue Rd
- 15713 SW 49th Avenue Rd
- 15673 SW 49th Avenue Rd
- 15087 SW 51st Terrace
- 15944 SW 53rd Ct
- 15749 SW 55th Avenue Rd
- 5088 SW 165th St Rd
- 15739 SW 52nd Ave Rd
- 5027 SW 165th Street Rd
Ask me questions while you tour the home.

