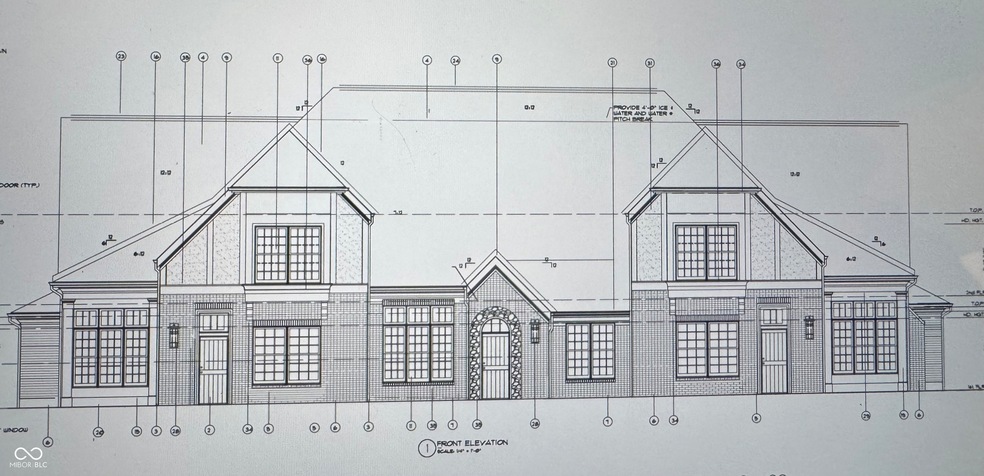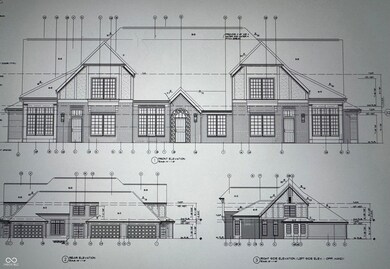
6673 Beekman Place Unit C Zionsville, IN 46077
Estimated payment $3,164/month
Highlights
- New Construction
- Updated Kitchen
- Clubhouse
- Stonegate Elementary School Rated A
- Craftsman Architecture
- Engineered Wood Flooring
About This Home
Great Opportunity build a NEW TOWNHOME IN STONEGATE NEIGHBORHOOD. Boasting a primary bedroom on the main level for ease and convenience, this home is ideal for those seeking a blend of luxury and practicality. The two-story great room and dining area create an open, airy atmosphere, perfect for entertaining or relaxing. The large kitchen, complete with an island and breakfast room, offers ample space for culinary exploration, while the main level laundry room adds a touch of efficiency to your daily routine. A 2-car rear-load garage provides easy access to the kitchen, making grocery trips a breeze. Upstairs, two additional bedrooms, a full bathroom, and a loft open to the main level offer plenty of space for family or guests. Additionally a finished upstairs bonus room. Enjoy the outdoors on your covered back porch, and relish the convenience of lawn care included in the low maintenance fee.
Listing Agent
eXp Realty, LLC Brokerage Email: cathyjrichardson@gmail.com License #RB14035711 Listed on: 11/30/2023

Townhouse Details
Home Type
- Townhome
Est. Annual Taxes
- $10
Year Built
- Built in 2024 | New Construction
Lot Details
- 4,193 Sq Ft Lot
- Sprinkler System
HOA Fees
- $148 Monthly HOA Fees
Parking
- 2 Car Attached Garage
- Alley Access
- Side or Rear Entrance to Parking
Home Design
- Craftsman Architecture
- Tudor Architecture
- Brick Exterior Construction
- Slab Foundation
- Cement Siding
- Stone
Interior Spaces
- 2-Story Property
- Woodwork
- Electric Fireplace
- Vinyl Clad Windows
- Window Screens
Kitchen
- Updated Kitchen
- Gas Oven
- Built-In Microwave
- Dishwasher
- Disposal
Flooring
- Engineered Wood
- Carpet
Bedrooms and Bathrooms
- 3 Bedrooms
- Walk-In Closet
- Dual Vanity Sinks in Primary Bathroom
Laundry
- Laundry on main level
- Washer and Dryer Hookup
Home Security
Outdoor Features
- Covered Patio or Porch
Schools
- Stonegate Elementary School
- Zionsville West Middle School
- Zionsville Community High School
Utilities
- Forced Air Heating and Cooling System
- High Efficiency Heating System
- Heating System Uses Gas
- Gas Water Heater
Listing and Financial Details
- Legal Lot and Block 5 / 9
- Assessor Parcel Number 060405000005032005
Community Details
Overview
- Association fees include clubhouse, exercise room, insurance, maintenance, management
- Stonegate Subdivision
- Property managed by Omni Management
Recreation
- Community Pool
Additional Features
- Clubhouse
- Fire and Smoke Detector
Map
Home Values in the Area
Average Home Value in this Area
Property History
| Date | Event | Price | List to Sale | Price per Sq Ft |
|---|---|---|---|---|
| 02/05/2024 02/05/24 | Pending | -- | -- | -- |
| 12/01/2023 12/01/23 | For Sale | $575,000 | -- | $234 / Sq Ft |
About the Listing Agent

Cathy Gets Results...One Buyer and One Seller at a Time
Cathy J. Richardson is a seasoned Realtor and Broker Associate with a distinguished career spanning several decades. Licensed since 1985, she holds respected designations such as CRS, GRI, and SRES and was named Rookie of the Year early in her career. Cathy’s success includes owning and managing a RE/MAX franchise, earning membership in the Top 100 Club, and serving as the Lead Listing Agent for luxury communities in Bloomington,
Cathy's Other Listings
Source: MIBOR Broker Listing Cooperative®
MLS Number: 21954492
- 7625 Beekman Terrace
- 6655 Westminster Dr
- 6115 Stonegate Run
- 7655 E 550 S
- 6483 W Deerfield Ct
- 6406 Concord Dr
- 6270 S 800 E
- 5796 Julep Dr
- 8247 Keeneland Rd
- 6344 Boulder Springs Ct
- 8053 Easton Ln
- 5187 Abington Way
- 645 Sycamore Ct
- 6343 Central Blvd
- 4901 Homestead Ct
- 6304 El Paso St
- 6561 Halsey St
- 6646 Halsey St
- 6634 Halsey St
- 6656 Halsey St

