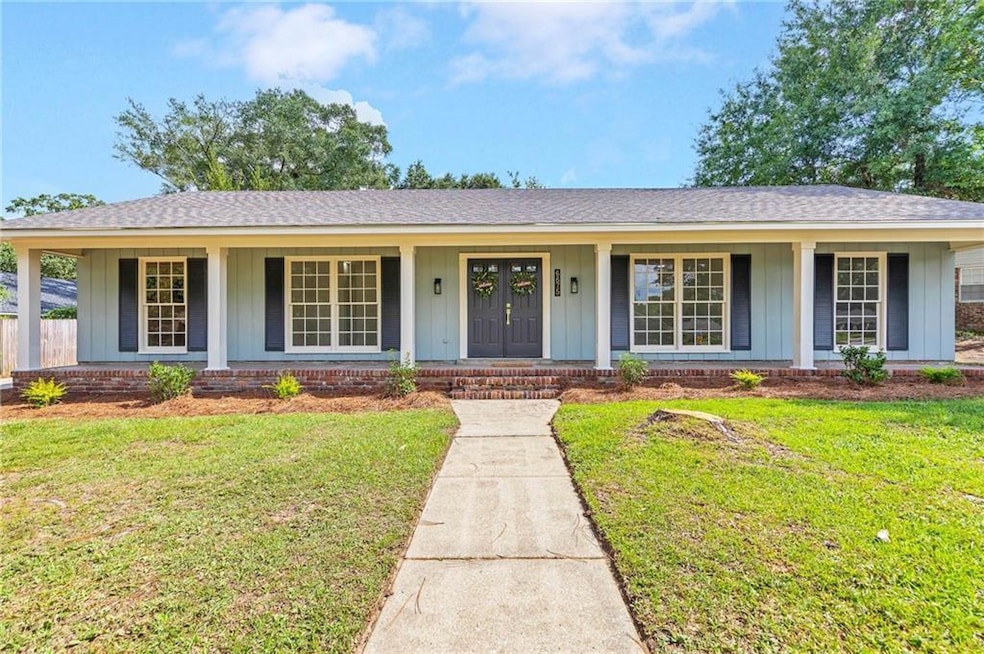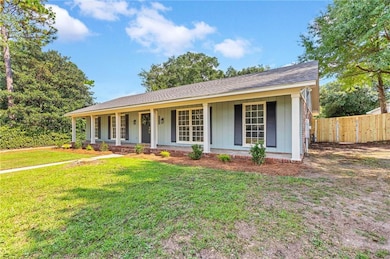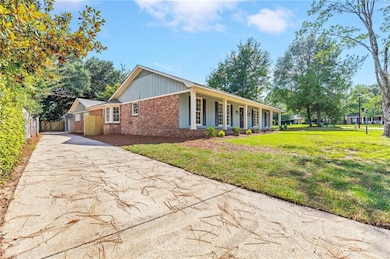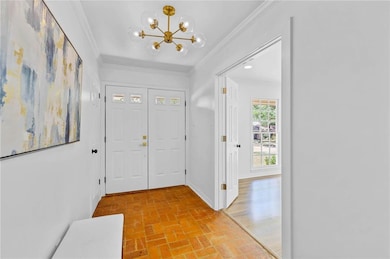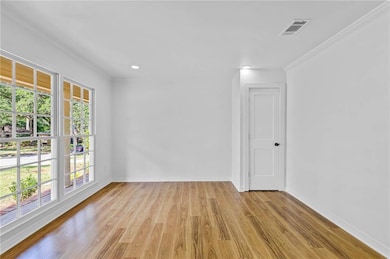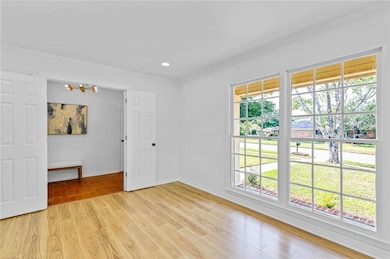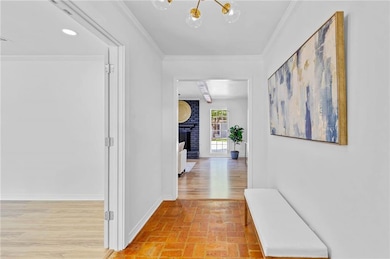6675 Hounds Run N Mobile, AL 36608
Richelieu NeighborhoodEstimated payment $1,784/month
Highlights
- City View
- Private Yard
- Formal Dining Room
- Traditional Architecture
- Den
- 2 Car Detached Garage
About This Home
Welcome to this beautifully remodeled home, where no detail was left untouched. Step through the front door into a charming foyer adorned with Chicago brick flooring. To the left, you’ll find a versatile guest bedroom with double doors—perfect for use as a playroom, formal den, home office, or whatever suits your lifestyle. Beyond the foyer, the living room greets you with abundant natural light streaming through large windows, highlighting the character of the original fireplace. On the right side of the home, two additional bedrooms share the hall, with the spacious primary suite at the end. The primary bath offers a true spa-like experience with its luxurious finishes. On the opposite side, a secluded dining area leads into the updated kitchen, complete with space for casual dining. Continuing through the kitchen, you’ll discover an oversized laundry room with a sink—an added convenience. Another living space awaits, perfect for a game room, cozy den, or quiet sitting area where you can enjoy coffee or tea while overlooking your private courtyard through expansive windows. The backyard features a patio and room for so much more. To top it off, there’s a detached two-car garage with extra storage. Major updates include a new roof, HVAC, water heater, and privacy fence. Don’t let this gem slip away—the photos can’t capture its full charm, so schedule your visit today!
Home Details
Home Type
- Single Family
Est. Annual Taxes
- $1,486
Year Built
- Built in 1994
Lot Details
- Private Yard
- Back and Front Yard
Parking
- 2 Car Detached Garage
- Front Facing Garage
- Garage Door Opener
Home Design
- Traditional Architecture
- Slab Foundation
- Shingle Roof
- Wood Siding
- Four Sided Brick Exterior Elevation
Interior Spaces
- 2,568 Sq Ft Home
- 1-Story Property
- Entrance Foyer
- Family Room with Fireplace
- Formal Dining Room
- Den
- Laminate Flooring
- City Views
Kitchen
- Eat-In Kitchen
- Breakfast Bar
- Dishwasher
Bedrooms and Bathrooms
- 4 Main Level Bedrooms
- 2 Full Bathrooms
- Shower Only
Laundry
- Laundry in Mud Room
- Laundry Room
Outdoor Features
- Courtyard
- Front Porch
Utilities
- Central Heating and Cooling System
Community Details
- Property has a Home Owners Association
- Huntleigh Woods Subdivision
Listing and Financial Details
- Assessor Parcel Number 280420200007403
Map
Home Values in the Area
Average Home Value in this Area
Tax History
| Year | Tax Paid | Tax Assessment Tax Assessment Total Assessment is a certain percentage of the fair market value that is determined by local assessors to be the total taxable value of land and additions on the property. | Land | Improvement |
|---|---|---|---|---|
| 2024 | $1,486 | $22,710 | $3,800 | $18,910 |
| 2023 | $1,386 | $21,300 | $3,990 | $17,310 |
| 2022 | $1,183 | $19,670 | $3,500 | $16,170 |
| 2021 | $1,096 | $18,310 | $3,500 | $14,810 |
| 2020 | $1,096 | $18,310 | $3,500 | $14,810 |
| 2019 | $1,082 | $18,080 | $3,500 | $14,580 |
| 2018 | $1,082 | $18,100 | $0 | $0 |
| 2017 | $1,062 | $17,780 | $0 | $0 |
| 2016 | $1,025 | $17,200 | $0 | $0 |
| 2013 | $1,082 | $17,720 | $0 | $0 |
Property History
| Date | Event | Price | List to Sale | Price per Sq Ft |
|---|---|---|---|---|
| 10/29/2025 10/29/25 | Pending | -- | -- | -- |
| 10/10/2025 10/10/25 | Price Changed | $315,000 | -0.8% | $123 / Sq Ft |
| 09/22/2025 09/22/25 | Price Changed | $317,500 | -0.8% | $124 / Sq Ft |
| 09/16/2025 09/16/25 | For Sale | $320,000 | 0.0% | $125 / Sq Ft |
| 09/02/2025 09/02/25 | Pending | -- | -- | -- |
| 08/27/2025 08/27/25 | For Sale | $320,000 | 0.0% | $125 / Sq Ft |
| 08/20/2025 08/20/25 | Pending | -- | -- | -- |
| 08/15/2025 08/15/25 | For Sale | $320,000 | -- | $125 / Sq Ft |
Purchase History
| Date | Type | Sale Price | Title Company |
|---|---|---|---|
| Warranty Deed | $160,000 | None Listed On Document | |
| Warranty Deed | $148,340 | -- |
Mortgage History
| Date | Status | Loan Amount | Loan Type |
|---|---|---|---|
| Open | $207,575 | Construction | |
| Previous Owner | $146,840 | FHA |
Source: Gulf Coast MLS (Mobile Area Association of REALTORS®)
MLS Number: 7633135
APN: 28-04-20-2-000-074.03
- 6701 Dickens Ferry Rd Unit 83
- 6701 Dickens Ferry Rd Unit 91
- 6701 Dickens Ferry Rd Unit 100
- 6701 Dickens Ferry Rd Unit 106
- 6701 Dickens Ferry Rd Unit 18
- 6701 Dickens Ferry Rd Unit 121
- 6701 Dickens Ferry Rd Unit 130
- 504 Huntleigh Way
- 6823 Old Shell Rd
- 20 Hedgestone Ct
- 6928 Cobblestone Way N
- 25 Breydon Ct
- 6445 Cedar Bend Ct Unit F
- 17 Breydon Ct
- 6527 Old Shell Rd Unit 17
- 7056 Stonebridge Ct
- 320 Cody Rd S
- 22 Stonebridge Ct
- 6401 Cedar Bend Ct Unit 6
- 12 Stonebridge Ct
