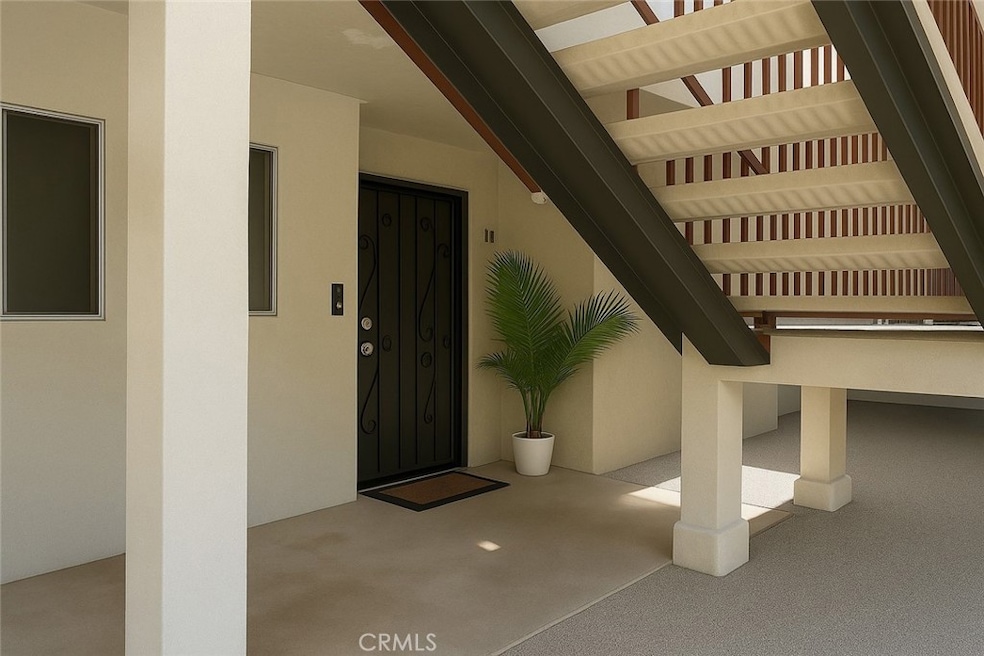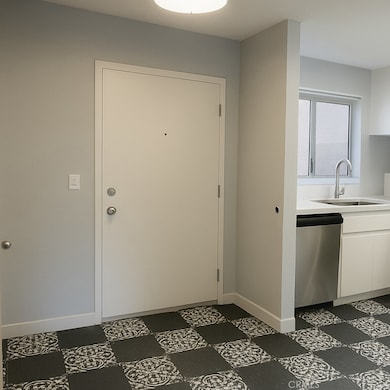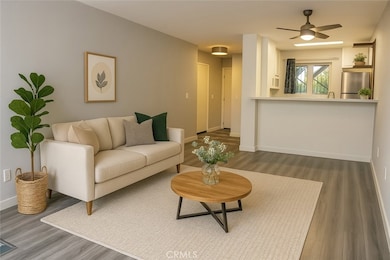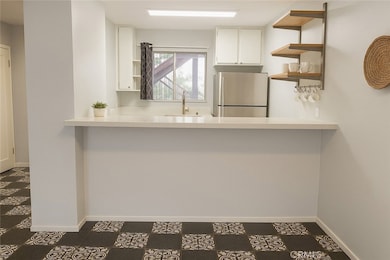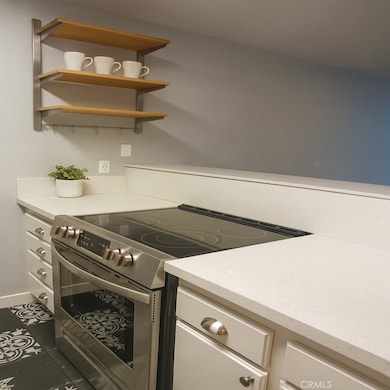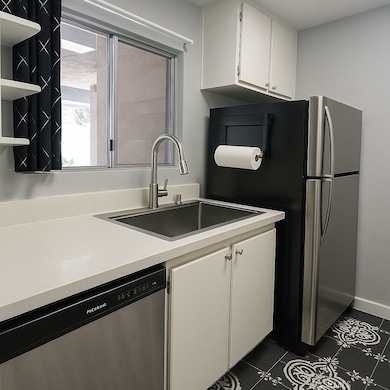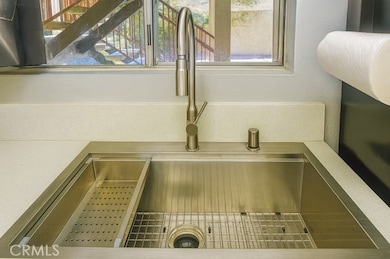6675 Mission Gorge Rd Unit A114 San Diego, CA 92120
Allied Gardens NeighborhoodEstimated payment $2,765/month
Highlights
- Fitness Center
- In Ground Spa
- Main Floor Bedroom
- Lewis Middle School Rated A-
- Updated Kitchen
- Living Room with Attached Deck
About This Home
Welcome to Allied Gardens! This charming 1-bedroom, 1-bath condo offers the perfect blend of comfort and convenience in the heart of San Diego. Located on the ground floor, Unit A114 features a bright and open layout, spacious living area that opens to a private patio ideal for relaxing or entertaining. Upgraded kitchen, custom white cabinetry, breakfast bar that flows into the dining space, and modern stainless steel appliances. The generously sized bedroom includes a walk-in closet. Remodeled bathroom with walk in shower. This condo includes one assigned parking space and low-maintenance living with HOA dues covering ALL water, trash, roof maintenance, and common area ground maintenance. Located just minutes from Mission Valley, SDSU, and local parks, this home offers excellent value in a prime central San Diego location. Ideal for first-time buyers, downsizers, or investors seeking strong rental potential.
Listing Agent
Harcourts Prime Properties Brokerage Email: bill.pasqualino@harcourtsprime.com License #01979443 Listed on: 11/11/2025

Co-Listing Agent
Harcourts Prime Properties Brokerage Email: bill.pasqualino@harcourtsprime.com License #01961619
Property Details
Home Type
- Condominium
Est. Annual Taxes
- $5,313
Year Built
- Built in 1976
Lot Details
- Two or More Common Walls
HOA Fees
- $505 Monthly HOA Fees
Home Design
- Entry on the 1st floor
Interior Spaces
- 626 Sq Ft Home
- 1-Story Property
- Built-In Features
- Ceiling Fan
- Entryway
- Family Room Off Kitchen
- Living Room with Attached Deck
- Combination Dining and Living Room
- Library
- Screened Porch
- Storage
- Laundry Room
Kitchen
- Updated Kitchen
- Open to Family Room
- Breakfast Bar
- Electric Range
- Dishwasher
- Kitchen Island
- Quartz Countertops
- Disposal
Flooring
- Tile
- Vinyl
Bedrooms and Bathrooms
- 1 Main Level Bedroom
- Walk-In Closet
- Remodeled Bathroom
- Bathroom on Main Level
- 1 Full Bathroom
- Walk-in Shower
Parking
- 1 Open Parking Space
- 1 Parking Space
- Parking Available
- Assigned Parking
Outdoor Features
- In Ground Spa
- Balcony
- Screened Patio
Utilities
- Cooling System Mounted To A Wall/Window
- Wall Furnace
- Cable TV Available
Listing and Financial Details
- Tax Tract Number 9752
- Assessor Parcel Number 4581622212
- $32 per year additional tax assessments
Community Details
Overview
- 77 Units
- Valley Meadows North Association, Phone Number (858) 795-7117
- Del Cerro Subdivision
Amenities
- Laundry Facilities
Recreation
- Fitness Center
- Community Spa
Map
Home Values in the Area
Average Home Value in this Area
Tax History
| Year | Tax Paid | Tax Assessment Tax Assessment Total Assessment is a certain percentage of the fair market value that is determined by local assessors to be the total taxable value of land and additions on the property. | Land | Improvement |
|---|---|---|---|---|
| 2025 | $5,313 | $438,600 | $326,400 | $112,200 |
| 2024 | $5,313 | $430,000 | $320,000 | $110,000 |
| 2023 | $3,100 | $257,536 | $149,840 | $107,696 |
| 2022 | $3,016 | $252,487 | $146,902 | $105,585 |
| 2021 | $2,994 | $247,537 | $144,022 | $103,515 |
| 2020 | $1,848 | $154,818 | $90,076 | $64,742 |
| 2019 | $1,814 | $151,783 | $88,310 | $63,473 |
| 2018 | $1,696 | $148,808 | $86,579 | $62,229 |
| 2017 | $1,654 | $145,891 | $84,882 | $61,009 |
| 2016 | $1,625 | $143,031 | $83,218 | $59,813 |
| 2015 | $1,601 | $140,883 | $81,968 | $58,915 |
| 2014 | $1,575 | $138,124 | $80,363 | $57,761 |
Property History
| Date | Event | Price | List to Sale | Price per Sq Ft | Prior Sale |
|---|---|---|---|---|---|
| 11/11/2025 11/11/25 | For Sale | $345,000 | -19.8% | $551 / Sq Ft | |
| 07/10/2023 07/10/23 | Sold | $430,000 | +2.4% | $687 / Sq Ft | View Prior Sale |
| 06/27/2023 06/27/23 | Pending | -- | -- | -- | |
| 06/22/2023 06/22/23 | Price Changed | $420,000 | -1.2% | $671 / Sq Ft | |
| 06/08/2023 06/08/23 | For Sale | $425,000 | 0.0% | $679 / Sq Ft | |
| 05/27/2023 05/27/23 | Pending | -- | -- | -- | |
| 05/10/2023 05/10/23 | For Sale | $425,000 | +73.5% | $679 / Sq Ft | |
| 05/22/2020 05/22/20 | Sold | $245,000 | -2.0% | $391 / Sq Ft | View Prior Sale |
| 04/22/2020 04/22/20 | Pending | -- | -- | -- | |
| 04/17/2020 04/17/20 | For Sale | $250,000 | -- | $399 / Sq Ft |
Purchase History
| Date | Type | Sale Price | Title Company |
|---|---|---|---|
| Grant Deed | $245,000 | Lawyers Title Company | |
| Interfamily Deed Transfer | -- | Stewart Title Of California | |
| Grant Deed | $137,500 | Stewart Title Of California | |
| Grant Deed | -- | First American Title | |
| Deed In Lieu Of Foreclosure | $142,000 | None Available | |
| Grant Deed | $142,000 | Commonwealth Land Title Co | |
| Interfamily Deed Transfer | -- | None Available | |
| Interfamily Deed Transfer | -- | -- | |
| Grant Deed | $125,000 | First American Title | |
| Grant Deed | $105,000 | Lawyers Title | |
| Quit Claim Deed | -- | -- | |
| Deed | $51,500 | -- | |
| Deed | $216,000 | -- | |
| Deed | $575,000 | -- |
Mortgage History
| Date | Status | Loan Amount | Loan Type |
|---|---|---|---|
| Open | $240,562 | FHA | |
| Previous Owner | $108,000 | New Conventional | |
| Previous Owner | $142,000 | Purchase Money Mortgage | |
| Previous Owner | $102,500 | FHA |
Source: California Regional Multiple Listing Service (CRMLS)
MLS Number: OC25258291
APN: 458-162-22-12
- 6675 Mission Gorge Rd Unit B104
- 4613 Rainier Ave
- 6352 Holabird St
- 4541 Rainier Ave Unit 13
- 4543 Rainier Ave Unit 19
- 4625 Glacier Ave
- 6234 Crawford St
- 6369 Clara Lee Ave
- 4912.5 Old Cliffs Rd
- 6182 Loukelton Cir
- 4944 Old Cliffs Rd
- 4938 Old Cliffs Rd
- 4808 1/2 Old Cliffs Rd
- 4778 1/2 Old Cliffs Rd
- 4959 Old Cliffs Rd
- 4701 Elsa Rd
- 4877 Twain Ave
- 5125 Fontaine St Unit 105
- 6255 Rancho Mission Rd Unit 327
- 6255 Rancho Mission Rd Unit 217
- 6725 Mission Gorge Rd Unit 303B
- 6902 Mission Gorge Rd Unit B
- 6902 Mission Gorge Rd Unit 9
- 6649 Delbarton St
- 6856 Newberry St
- 4625 Glacier Ave
- 6250 Holabird St Unit 35
- 4550 Vandever Ave
- 4555 Vandever Ave
- 4914 Zion Ave
- 6161 Fairmount Ave Unit FL5-ID20
- 6161 Fairmount Ave Unit FL5-ID19
- 4440 Twain Ave Unit FL4-ID4
- 4560 Twain Ave
- 4440 Twain Ave
- 4525 Twain Ave
- 6555 Ambrosia Dr
- 4948 Twain Ave
- 4560 Mission Gorge Place
- 4853 Twain Ave Unit ID1351684P
