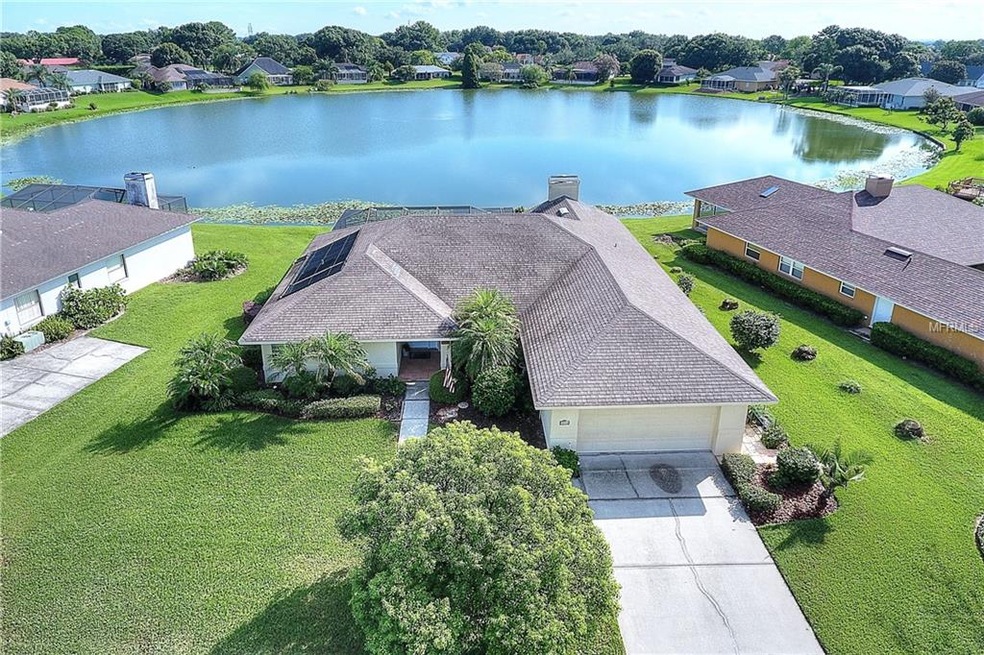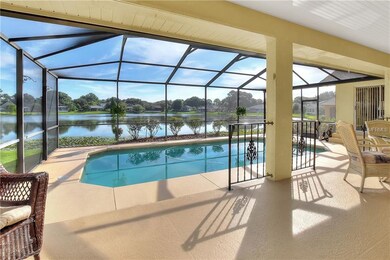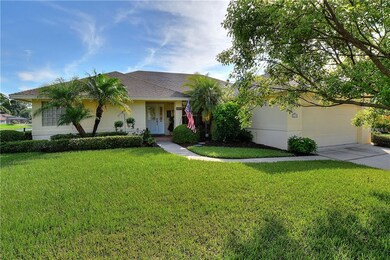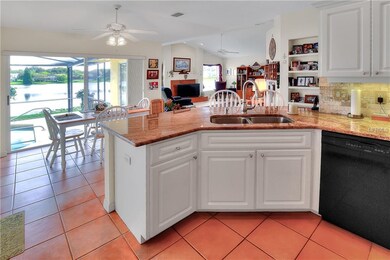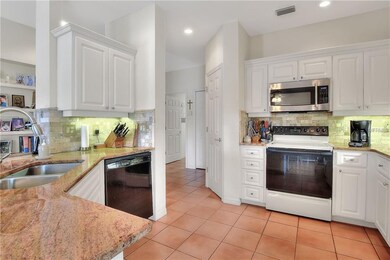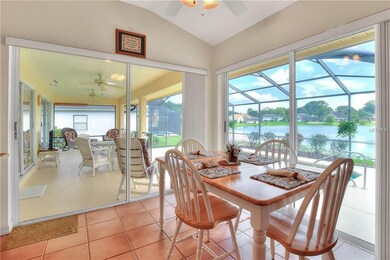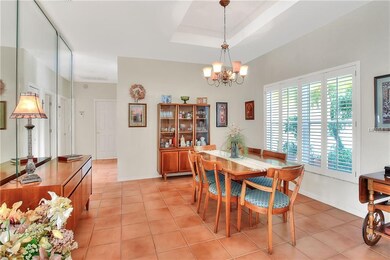
6676 Englelake Dr Lakeland, FL 33813
Highlights
- 64 Feet of Waterfront
- Gunite Pool
- Lake View
- Lincoln Avenue Academy Rated A-
- Fishing
- Contemporary Architecture
About This Home
As of February 2022WATERFRONT POOL HOME in Southeast Lakeland ! REDUCED ! Enjoy beautiful Englelake from your screened, SOLAR heated pool and lanai in this fantastic home which features a split plan, formal living & dining (with tray ceiling in the dining room), family room with wood burning fireplace, updated kitchen with granite & tumbled marble backsplash, breakfast bar and large eat-in nook. There are views of the lake from almost every room....5 sets of sliders open onto a beautiful lanai and screened pool with ample room for outside dining and entertaining. The kitchen features two closet pantries, laundry room has cabinets and laundry sink, and bathrooms have cultured marble counters & sinks with a garden tub in the master suite. A/C was rebuilt in 2015, pool pump was just replaced and this home features Pest Defense tubes in the walls. Englelake is a spring fed natural lake where no power boats are allowed but you can fish or use your canoe or kayak. Excellent schools districts and convenient to shopping, medical facilities and major roads.
Home Details
Home Type
- Single Family
Est. Annual Taxes
- $2,418
Year Built
- Built in 1998
Lot Details
- 0.34 Acre Lot
- 64 Feet of Waterfront
- Lake Front
- South Facing Home
- Mature Landscaping
HOA Fees
- $46 Monthly HOA Fees
Parking
- 2 Car Attached Garage
- Garage Door Opener
- Open Parking
Home Design
- Contemporary Architecture
- Slab Foundation
- Shingle Roof
- Block Exterior
- Stucco
Interior Spaces
- 2,111 Sq Ft Home
- Tray Ceiling
- High Ceiling
- Ceiling Fan
- Blinds
- Drapes & Rods
- Sliding Doors
- Family Room
- Inside Utility
- Lake Views
- In Wall Pest System
Kitchen
- Eat-In Kitchen
- Range
- Microwave
- Dishwasher
- Stone Countertops
- Disposal
Flooring
- Carpet
- Ceramic Tile
Bedrooms and Bathrooms
- 3 Bedrooms
- Split Bedroom Floorplan
- Walk-In Closet
- 2 Full Bathrooms
Laundry
- Laundry Room
- Dryer
- Washer
Pool
- Gunite Pool
- Pool Sweep
Outdoor Features
- Access To Lake
- Powered Boats Permitted
- Covered Patio or Porch
Schools
- Valleyview Elementary School
- Lakeland Highlands Middl Middle School
- George Jenkins High School
Utilities
- Central Heating and Cooling System
- Underground Utilities
- Electric Water Heater
- Septic Tank
- Cable TV Available
Listing and Financial Details
- Down Payment Assistance Available
- Homestead Exemption
- Visit Down Payment Resource Website
- Tax Lot 62
- Assessor Parcel Number 24-29-20-286551-000620
Community Details
Overview
- Englelake Sub Subdivision
- The community has rules related to deed restrictions
Recreation
- Fishing
Ownership History
Purchase Details
Home Financials for this Owner
Home Financials are based on the most recent Mortgage that was taken out on this home.Purchase Details
Purchase Details
Purchase Details
Home Financials for this Owner
Home Financials are based on the most recent Mortgage that was taken out on this home.Purchase Details
Home Financials for this Owner
Home Financials are based on the most recent Mortgage that was taken out on this home.Purchase Details
Home Financials for this Owner
Home Financials are based on the most recent Mortgage that was taken out on this home.Purchase Details
Home Financials for this Owner
Home Financials are based on the most recent Mortgage that was taken out on this home.Similar Homes in Lakeland, FL
Home Values in the Area
Average Home Value in this Area
Purchase History
| Date | Type | Sale Price | Title Company |
|---|---|---|---|
| Special Warranty Deed | $420,900 | First American Title | |
| Warranty Deed | $433,692 | Zillow Closing Svcs Post Clo | |
| Divorce Dissolution Of Marriage Transfer | -- | Attorney | |
| Warranty Deed | $286,200 | Lakeland Title Llc | |
| Warranty Deed | $181,000 | -- | |
| Warranty Deed | $165,600 | -- | |
| Warranty Deed | $33,600 | -- |
Mortgage History
| Date | Status | Loan Amount | Loan Type |
|---|---|---|---|
| Previous Owner | $221,000 | New Conventional | |
| Previous Owner | $228,920 | New Conventional | |
| Previous Owner | $100,000 | New Conventional | |
| Previous Owner | $115,000 | New Conventional | |
| Previous Owner | $115,000 | New Conventional |
Property History
| Date | Event | Price | Change | Sq Ft Price |
|---|---|---|---|---|
| 04/25/2022 04/25/22 | Off Market | $424,900 | -- | -- |
| 02/22/2022 02/22/22 | Sold | $420,900 | -0.9% | $199 / Sq Ft |
| 01/25/2022 01/25/22 | Pending | -- | -- | -- |
| 01/21/2022 01/21/22 | Price Changed | $424,900 | -2.0% | $201 / Sq Ft |
| 01/07/2022 01/07/22 | Price Changed | $433,400 | -1.3% | $205 / Sq Ft |
| 12/21/2021 12/21/21 | For Sale | $438,900 | +1.2% | $208 / Sq Ft |
| 11/30/2021 11/30/21 | Sold | $433,692 | 0.0% | $205 / Sq Ft |
| 11/30/2021 11/30/21 | For Sale | $433,692 | +51.6% | $205 / Sq Ft |
| 08/19/2021 08/19/21 | Pending | -- | -- | -- |
| 11/15/2018 11/15/18 | Sold | $286,150 | -3.0% | $136 / Sq Ft |
| 10/13/2018 10/13/18 | Pending | -- | -- | -- |
| 10/09/2018 10/09/18 | Price Changed | $295,000 | -3.9% | $140 / Sq Ft |
| 09/27/2018 09/27/18 | Price Changed | $307,000 | -3.8% | $145 / Sq Ft |
| 08/15/2018 08/15/18 | Price Changed | $319,000 | -3.0% | $151 / Sq Ft |
| 07/19/2018 07/19/18 | For Sale | $329,000 | -- | $156 / Sq Ft |
Tax History Compared to Growth
Tax History
| Year | Tax Paid | Tax Assessment Tax Assessment Total Assessment is a certain percentage of the fair market value that is determined by local assessors to be the total taxable value of land and additions on the property. | Land | Improvement |
|---|---|---|---|---|
| 2024 | $4,565 | $352,960 | $72,000 | $280,960 |
| 2023 | $4,565 | $351,517 | $70,000 | $281,517 |
| 2022 | $5,414 | $374,090 | $68,000 | $306,090 |
| 2021 | $3,596 | $266,683 | $0 | $0 |
| 2020 | $3,551 | $263,001 | $0 | $0 |
| 2019 | $3,536 | $257,088 | $58,000 | $199,088 |
| 2018 | $2,479 | $183,304 | $0 | $0 |
| 2017 | $2,418 | $179,534 | $0 | $0 |
| 2016 | $2,379 | $175,841 | $0 | $0 |
| 2015 | $2,067 | $174,619 | $0 | $0 |
| 2014 | $2,277 | $173,233 | $0 | $0 |
Agents Affiliated with this Home
-
Annie O'Sullivan

Seller's Agent in 2022
Annie O'Sullivan
LPT REALTY, LLC
(813) 531-1151
4 in this area
758 Total Sales
-
Debbie Brunner
D
Seller Co-Listing Agent in 2022
Debbie Brunner
54 REALTY LLC
(813) 368-7468
7 in this area
896 Total Sales
-
Jeannie Joseph
J
Buyer's Agent in 2022
Jeannie Joseph
FHG REALTY, LLC
(786) 548-8924
1 in this area
1 Total Sale
-
Stellar Non-Member Agent
S
Seller's Agent in 2021
Stellar Non-Member Agent
FL_MFRMLS
-
Joe LoCicero

Buyer's Agent in 2021
Joe LoCicero
54 REALTY LLC
(813) 841-8220
15 in this area
1,430 Total Sales
-
Linda Zedonek

Seller's Agent in 2018
Linda Zedonek
RE/MAX
(863) 529-7898
12 in this area
106 Total Sales
Map
Source: Stellar MLS
MLS Number: L4901996
APN: 24-29-20-286551-000620
- 6664 Chadron Ct
- 6745 Englelake Dr
- 2056 Broken Arrow Trail N
- 2255 Couples Dr
- 2246 Colony Club Dr
- 2297 Couples Dr
- 2309 Couples Dr
- 6421 Calusa Dr
- 6514 Crews Lake Crest Loop
- 6408 Evergreen Park Dr
- 6743 Highlands Creek Blvd
- 6457 Evergreen Park Dr
- 6523 Evergreen Park Dr
- 6250 Silver Leaf Ln
- 6550 Evergreen Park Dr
- 6546 Eagle View Loop
- 6572 Eagle View Loop
- 6542 Eagle Ridge Way
- 2645 Green Valley Dr
- 1568 Cordgrass Way
