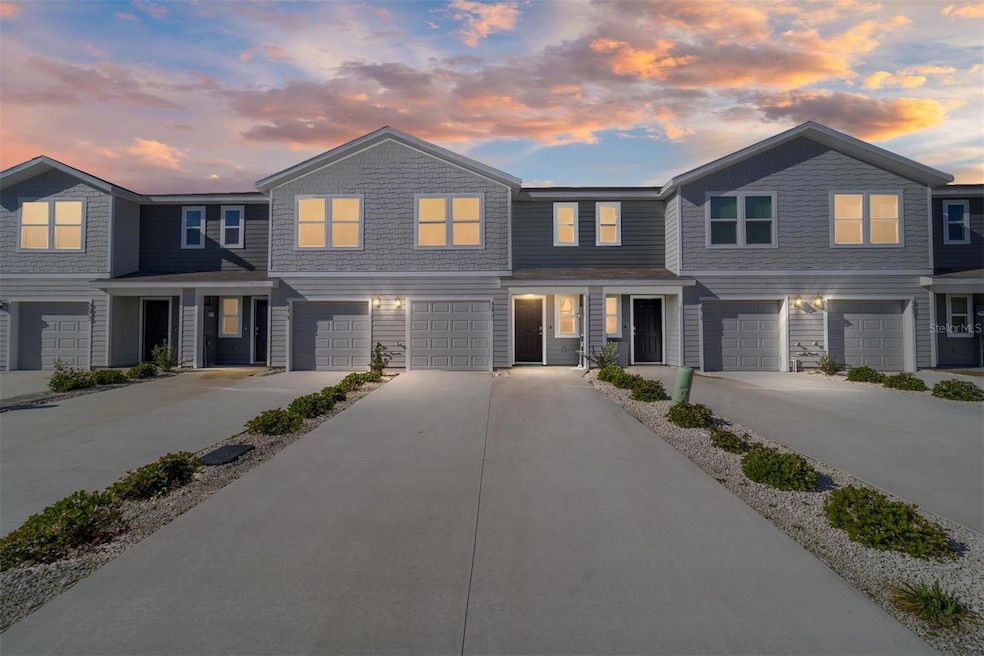6677 SW 81st Loop Ocala, FL 34476
Fellowship NeighborhoodEstimated payment $1,271/month
Highlights
- Open Floorplan
- Clubhouse
- Community Pool
- West Port High School Rated A-
- Great Room
- 1 Car Attached Garage
About This Home
Under contract-accepting backup offers. One or more photo(s) has been virtually staged. Seller Motivated – Modern 3-Bedroom Townhome in The Towns at Laurel Commons.
The Pearson townhome offers 3 bedrooms, 2.5 bathrooms, and a stylish two-story design built for both comfort and convenience. The open-concept main floor features a spacious family room flowing into a well-appointed kitchen with plenty of room to entertain. Sliding glass doors open to the patio, providing a great space to relax outdoors. A powder room completes the first floor. Upstairs, the primary suite includes a private ensuite bath and generous closet space. Two additional bedrooms, a full bath, and a conveniently located laundry area complete the second floor. This home comes move-in ready with stainless steel appliances, including a refrigerator, dishwasher, electric range, microwave, washer, and dryer. Located in The Towns at Laurel Commons, one of Ocala’s newest D.R. Horton communities, residents enjoy a prime location off SR-200 with easy access to shopping, dining, grocery stores, medical facilities, and entertainment. The World Equestrian Center, local golf courses, nature trails, and parks are just minutes away, while Crystal River and Florida’s freshwater springs offer nearby weekend escapes. Every home at Laurel Commons is finished with modern details such as quartz countertops, extended ceramic tile flooring in the main living areas, and D.R. Horton’s Home Is ConnectedTM smart home technology. A future community amenity center will include a pool and cabana, offering residents a low-maintenance lifestyle with resort-style perks. Don’t miss this opportunity—schedule your private tour today.
Listing Agent
LESLIE WELLS REALTY, INC. Brokerage Phone: 941-776-5571 License #3452103 Listed on: 03/16/2025
Townhouse Details
Home Type
- Townhome
Est. Annual Taxes
- $751
Year Built
- Built in 2022
Lot Details
- 1,600 Sq Ft Lot
- Northwest Facing Home
- Irrigation Equipment
HOA Fees
- $125 Monthly HOA Fees
Parking
- 1 Car Attached Garage
Home Design
- Bi-Level Home
- Slab Foundation
- Frame Construction
- Shingle Roof
Interior Spaces
- 1,458 Sq Ft Home
- Open Floorplan
- Great Room
Kitchen
- Range
- Microwave
- Dishwasher
Flooring
- Carpet
- Ceramic Tile
Bedrooms and Bathrooms
- 3 Bedrooms
Laundry
- Laundry Room
- Dryer
- Washer
Schools
- Hammett Bowen Jr. Elementary School
- Liberty Middle School
- West Port High School
Utilities
- Central Heating and Cooling System
Listing and Financial Details
- Home warranty included in the sale of the property
- Visit Down Payment Resource Website
- Tax Lot 119
- Assessor Parcel Number 35636-01-119
Community Details
Overview
- Association fees include pool
- Executive Management And Leasing Association
- Built by D.R. Horton INC
- The Towns At Laurel Commons Subdivision, Pearson Floorplan
Amenities
- Clubhouse
Recreation
- Community Pool
Pet Policy
- Pets Allowed
Map
Home Values in the Area
Average Home Value in this Area
Property History
| Date | Event | Price | Change | Sq Ft Price |
|---|---|---|---|---|
| 09/05/2025 09/05/25 | Pending | -- | -- | -- |
| 08/24/2025 08/24/25 | For Sale | $205,000 | 0.0% | $141 / Sq Ft |
| 08/21/2025 08/21/25 | Pending | -- | -- | -- |
| 08/20/2025 08/20/25 | Price Changed | $205,000 | -4.7% | $141 / Sq Ft |
| 08/04/2025 08/04/25 | Price Changed | $215,000 | -4.4% | $147 / Sq Ft |
| 06/21/2025 06/21/25 | Price Changed | $225,000 | -4.3% | $154 / Sq Ft |
| 05/03/2025 05/03/25 | Price Changed | $235,000 | -4.1% | $161 / Sq Ft |
| 03/16/2025 03/16/25 | For Sale | $244,990 | 0.0% | $168 / Sq Ft |
| 07/16/2024 07/16/24 | Sold | $244,990 | 0.0% | $168 / Sq Ft |
| 06/05/2024 06/05/24 | Pending | -- | -- | -- |
| 06/04/2024 06/04/24 | Price Changed | $244,990 | -0.8% | $168 / Sq Ft |
| 05/29/2024 05/29/24 | Price Changed | $246,990 | -4.6% | $169 / Sq Ft |
| 05/07/2024 05/07/24 | Price Changed | $258,990 | -2.3% | $178 / Sq Ft |
| 02/29/2024 02/29/24 | For Sale | $264,990 | -- | $182 / Sq Ft |
Source: Stellar MLS
MLS Number: A4643689
- 7774 SW 80th Place Rd
- 8101 SW 78th Terrace Rd
- 7845 SW 80th Place Rd
- 8231 SW 79th Ct
- 8303 SW 78th Cir
- 8125 SW 81st Loop
- 6595 S West 81st Loop
- 4903 SW 81st Loop
- 6588 S West 81st Loop
- 8306 SW 79th Cir
- 7929 SW 80th Place Rd
- 8298 SW 79th Cir
- 7947 SW 80th Place Rd
- 8336 SW 77th Ct
- 8084 SW 81st Loop
- 7655 SW 80th Place
- 8166 SW 80th Terrace
- 8351 SW 79th Cir
- 8327 SW 79th Cir
- 8017 SW 81st Loop







