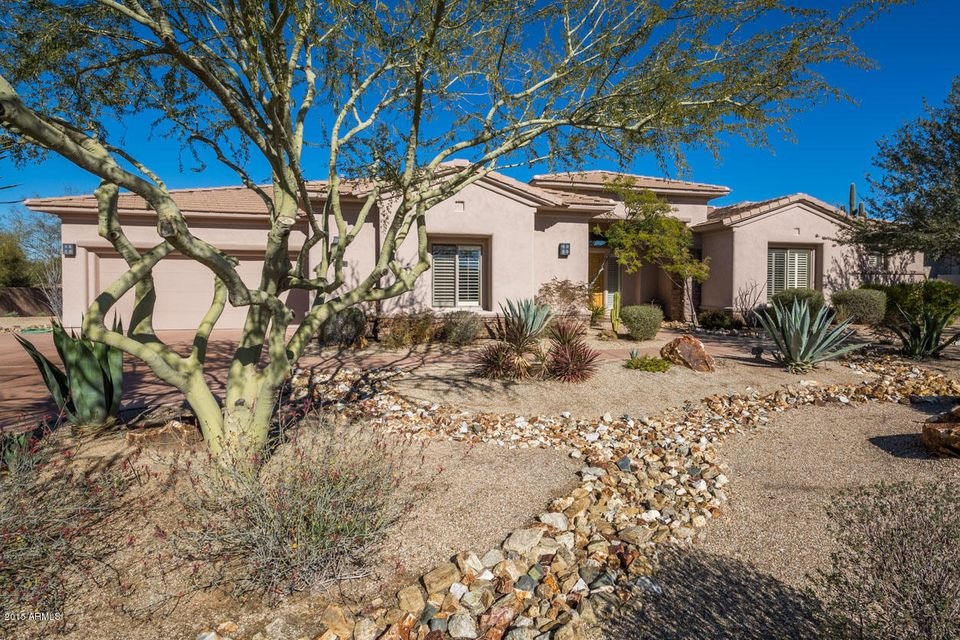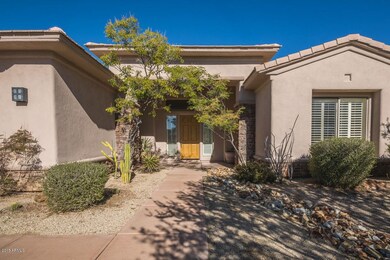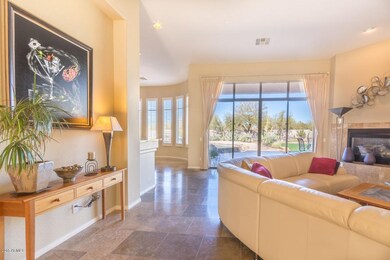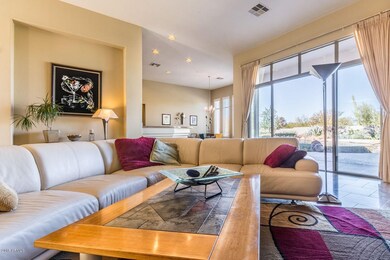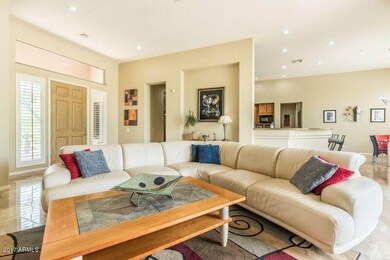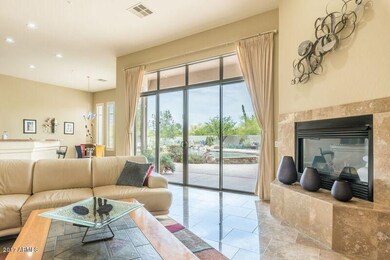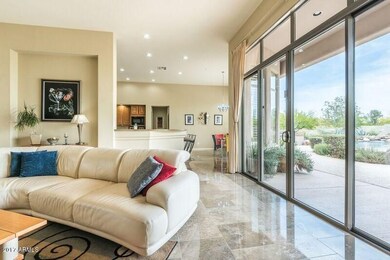
6678 E Running Deer Trail Scottsdale, AZ 85266
Desert Foothills NeighborhoodHighlights
- Private Pool
- Gated Community
- Santa Barbara Architecture
- Sonoran Trails Middle School Rated A-
- Mountain View
- 1 Fireplace
About This Home
As of March 2023Beautiful single level home in highly desirable gated community of Saguaro Highlands! This spacious and open split floor plan with a great room offers 3 bdrms, 2.5 baths, oversized eat in kitchen with island, granite counter tops, breakfast bar, built in refrigerator, formal dining room plus den. Beautiful master retreat with a well appointed bath and oversized walk in closet, 3 car garage with built in cabinets and epoxy floors. Home offers a neutral color pallet with gorgeous polished travertine flooring in all the right places. The backyard boasts a spectacular negative edge pool with water fall and spa, oversized patio and outdoor kitchen, perfect for entertaining. This immaculate, barely lived in home is like brand new! Bring your fussiest Buyers, they won't be disappointed.
Last Agent to Sell the Property
Tiffany Burks
Premier Realty Group License #BR584216000 Listed on: 04/26/2017
Home Details
Home Type
- Single Family
Est. Annual Taxes
- $3,189
Year Built
- Built in 2003
Lot Details
- 0.81 Acre Lot
- Private Streets
- Desert faces the front and back of the property
- Block Wall Fence
- Artificial Turf
- Front and Back Yard Sprinklers
- Sprinklers on Timer
HOA Fees
- $107 Monthly HOA Fees
Parking
- 3 Car Garage
- Garage Door Opener
Home Design
- Santa Barbara Architecture
- Wood Frame Construction
- Tile Roof
- Stucco
Interior Spaces
- 3,342 Sq Ft Home
- 1-Story Property
- Ceiling height of 9 feet or more
- 1 Fireplace
- Low Emissivity Windows
- Mountain Views
- Fire Sprinkler System
Kitchen
- Eat-In Kitchen
- Breakfast Bar
- Built-In Microwave
- Kitchen Island
- Granite Countertops
Flooring
- Carpet
- Stone
Bedrooms and Bathrooms
- 3 Bedrooms
- Primary Bathroom is a Full Bathroom
- 2.5 Bathrooms
- Dual Vanity Sinks in Primary Bathroom
- Bathtub With Separate Shower Stall
Accessible Home Design
- No Interior Steps
Pool
- Private Pool
- Spa
Outdoor Features
- Covered patio or porch
- Built-In Barbecue
Schools
- Desert Sun Academy Elementary School
- Sonoran Trails Middle School
- Cactus Shadows High School
Utilities
- Refrigerated Cooling System
- Heating System Uses Natural Gas
- High Speed Internet
- Cable TV Available
Listing and Financial Details
- Tax Lot 5
- Assessor Parcel Number 212-10-112
Community Details
Overview
- Association fees include ground maintenance, street maintenance
- 602 957 9191 Association, Phone Number (602) 957-9191
- Built by Toll Brothers
- Saguaro Highlands Subdivision, Antigua Floorplan
Recreation
- Tennis Courts
- Community Playground
- Bike Trail
Security
- Gated Community
Ownership History
Purchase Details
Purchase Details
Home Financials for this Owner
Home Financials are based on the most recent Mortgage that was taken out on this home.Purchase Details
Home Financials for this Owner
Home Financials are based on the most recent Mortgage that was taken out on this home.Purchase Details
Purchase Details
Purchase Details
Home Financials for this Owner
Home Financials are based on the most recent Mortgage that was taken out on this home.Similar Homes in Scottsdale, AZ
Home Values in the Area
Average Home Value in this Area
Purchase History
| Date | Type | Sale Price | Title Company |
|---|---|---|---|
| Warranty Deed | -- | None Listed On Document | |
| Warranty Deed | $1,245,000 | Roc Title | |
| Warranty Deed | $752,500 | Great American Title Agency | |
| Warranty Deed | -- | Grand Canyon Title Agency In | |
| Cash Sale Deed | $142,000 | Grand Canyon Title Agency In | |
| Special Warranty Deed | $526,741 | Westminster Title Agency Inc | |
| Special Warranty Deed | -- | Westminster Title Agency Inc |
Mortgage History
| Date | Status | Loan Amount | Loan Type |
|---|---|---|---|
| Previous Owner | $726,200 | New Conventional | |
| Previous Owner | $310,000 | New Conventional | |
| Previous Owner | $200,000 | Credit Line Revolving | |
| Previous Owner | $421,350 | New Conventional |
Property History
| Date | Event | Price | Change | Sq Ft Price |
|---|---|---|---|---|
| 03/10/2023 03/10/23 | Sold | $1,245,000 | -4.2% | $370 / Sq Ft |
| 02/09/2023 02/09/23 | Pending | -- | -- | -- |
| 02/04/2023 02/04/23 | Price Changed | $1,300,000 | -3.6% | $386 / Sq Ft |
| 01/23/2023 01/23/23 | Price Changed | $1,349,000 | -5.3% | $401 / Sq Ft |
| 12/11/2022 12/11/22 | For Sale | $1,425,000 | +89.4% | $424 / Sq Ft |
| 07/20/2017 07/20/17 | Sold | $752,250 | -2.2% | $225 / Sq Ft |
| 06/26/2017 06/26/17 | Pending | -- | -- | -- |
| 04/26/2017 04/26/17 | For Sale | $769,000 | -- | $230 / Sq Ft |
Tax History Compared to Growth
Tax History
| Year | Tax Paid | Tax Assessment Tax Assessment Total Assessment is a certain percentage of the fair market value that is determined by local assessors to be the total taxable value of land and additions on the property. | Land | Improvement |
|---|---|---|---|---|
| 2025 | $3,514 | $75,255 | -- | -- |
| 2024 | $3,393 | $71,671 | -- | -- |
| 2023 | $3,393 | $91,210 | $18,240 | $72,970 |
| 2022 | $3,258 | $67,570 | $13,510 | $54,060 |
| 2021 | $3,619 | $67,580 | $13,510 | $54,070 |
| 2020 | $3,560 | $66,330 | $13,260 | $53,070 |
| 2019 | $3,447 | $66,150 | $13,230 | $52,920 |
| 2018 | $3,345 | $63,850 | $12,770 | $51,080 |
| 2017 | $3,208 | $61,010 | $12,200 | $48,810 |
| 2016 | $3,189 | $60,720 | $12,140 | $48,580 |
| 2015 | $3,032 | $56,280 | $11,250 | $45,030 |
Agents Affiliated with this Home
-

Seller's Agent in 2023
Anne Collins
eXp Realty
(602) 618-1576
2 in this area
31 Total Sales
-
C
Seller Co-Listing Agent in 2023
Christina Frederick
eXp Realty
(888) 897-7821
1 in this area
10 Total Sales
-

Buyer's Agent in 2023
Mary Stevens
Realty One Group
(602) 400-4552
1 in this area
90 Total Sales
-

Buyer Co-Listing Agent in 2023
Geoffrey Adams
Realty One Group
(480) 405-1705
1 in this area
432 Total Sales
-
T
Seller's Agent in 2017
Tiffany Burks
Premier Realty Group
-

Buyer's Agent in 2017
Janie Peterman
Coldwell Banker Realty
(602) 284-6294
18 Total Sales
Map
Source: Arizona Regional Multiple Listing Service (ARMLS)
MLS Number: 5596006
APN: 212-10-112
- 6612 E Blue Sky Dr
- 6626 E Oberlin Way
- 72xx E Mark Ln Unit 167B
- 27632 N 68th Place
- 27694 N 70th Way
- 27239 N 64th Way
- 6835 E Peak View Rd
- 27211 N 67th St Unit B2
- 27207 N 67th St Unit B1
- 6520 E Peak View Rd
- 6990 E Buckhorn Trail
- 27203 N 64th Way
- 27250 N 64th St Unit 8
- 6240 E Ironwood Dr
- 6672 E Horned Owl Trail Unit III
- 27589 N 61st Place
- 6311 E Skinner Dr
- 6964 E Red Bird Rd
- 6069 E Ironwood Dr
- 7032 E Balancing Rock Rd
