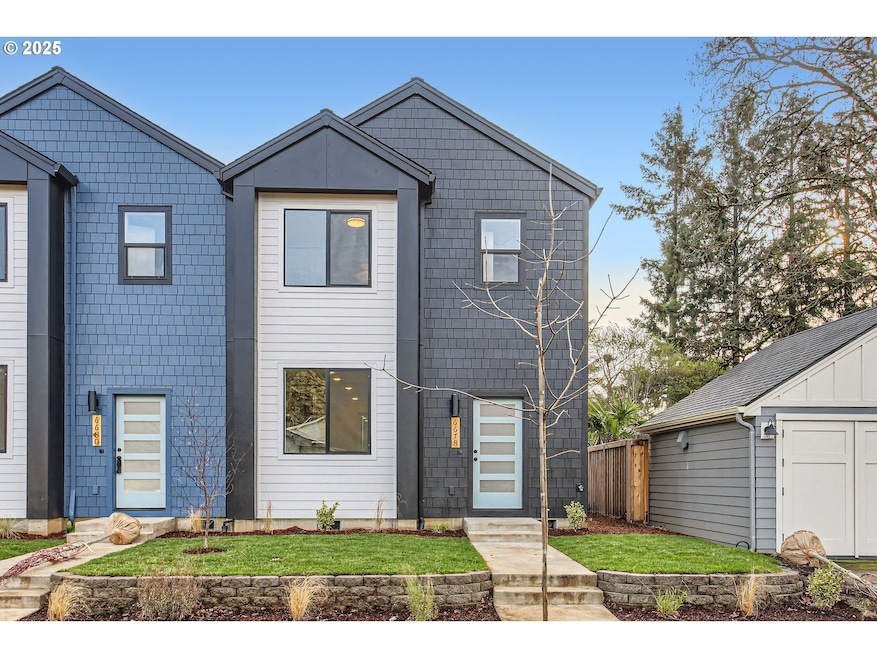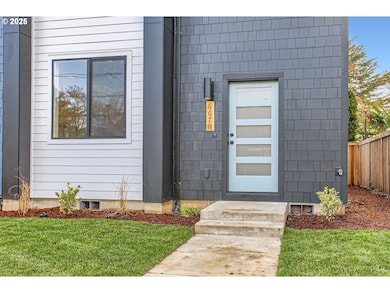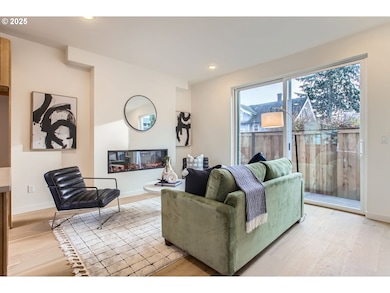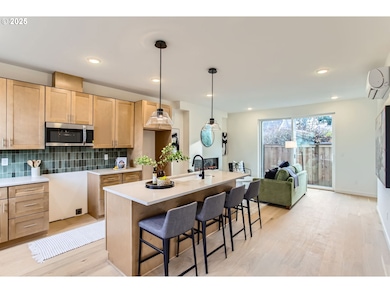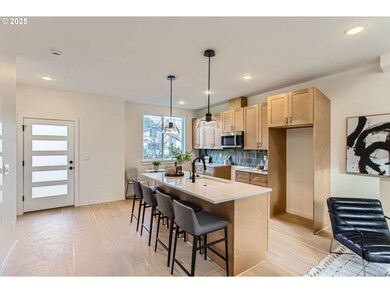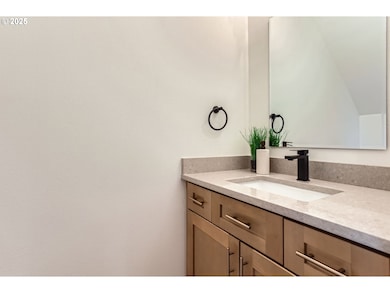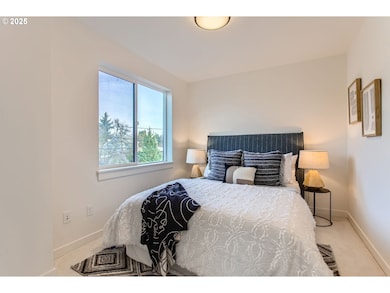6678 SE Clinton St Portland, OR 97206
South Tabor NeighborhoodEstimated payment $2,916/month
Highlights
- New Construction
- Engineered Wood Flooring
- Quartz Countertops
- Atkinson Elementary School Rated 10
- Modern Architecture
- Stainless Steel Appliances
About This Home
Experience the best of inner SE Portland living! This charming townhouse boasts not only two ensuite bathrooms, but an unbeatable, central location, placing you mere minutes from the vibrant shops, restaurants, and bars of Division and Hawthorne Streets. Imagine leisurely strolls or invigorating hikes in the serene Mt. Tabor Park, just a short walk from your doorstep. The cozy, low-maintenance yard grants you the freedom to fully immerse yourself in the area's endless amenities and attractions. Don't miss this opportunity to embrace the quintessential Portland lifestyle, all for less than $500k!
Townhouse Details
Home Type
- Townhome
Year Built
- Built in 2024 | New Construction
Parking
- No Garage
Home Design
- Modern Architecture
- Stem Wall Foundation
- Shingle Roof
- Composition Roof
- Cement Siding
Interior Spaces
- 1,084 Sq Ft Home
- 2-Story Property
- Electric Fireplace
- Double Pane Windows
- Vinyl Clad Windows
- Family Room
- Living Room
- Dining Room
- Crawl Space
Kitchen
- Free-Standing Range
- Microwave
- Dishwasher
- Stainless Steel Appliances
- Kitchen Island
- Quartz Countertops
Flooring
- Engineered Wood
- Wall to Wall Carpet
Bedrooms and Bathrooms
- 2 Bedrooms
Laundry
- Laundry Room
- Washer and Dryer Hookup
Schools
- Atkinson Elementary School
- Harrison Park Middle School
- Franklin High School
Utilities
- Mini Split Air Conditioners
- Heat Pump System
- Electric Water Heater
Listing and Financial Details
- Builder Warranty
- Home warranty included in the sale of the property
- Assessor Parcel Number New Construction
Community Details
Overview
- Property has a Home Owners Association
- 3 Units
- Clinton Street Association, Phone Number (553) 666-7777
- South Tabor Subdivision
Amenities
- Courtyard
Map
Home Values in the Area
Average Home Value in this Area
Property History
| Date | Event | Price | List to Sale | Price per Sq Ft |
|---|---|---|---|---|
| 10/01/2025 10/01/25 | Price Changed | $465,000 | -2.1% | $429 / Sq Ft |
| 08/09/2025 08/09/25 | For Sale | $475,000 | -- | $438 / Sq Ft |
Source: Regional Multiple Listing Service (RMLS)
MLS Number: 538639650
- 6600 SE Division St Unit 202
- 2931 SE 67th Ave
- 2624 SE 61st Ave
- 2416 SE 60th Ave
- 3182 SE 62nd Ave
- 3111 SE 62nd Ave
- 7192 SE Woodward St Unit 4
- 7196 SE Woodward St Unit 3
- 7200 SE Woodward St Unit 2
- 2909 SE 73rd Ave Unit 1
- 2901 SE 73rd Ave
- 5949 SE Kelly St
- 3405 SE 69th Ave
- 2332 2334 SE 72nd Ave
- 2723 SE 74th Ave
- 7247 SE Division St
- 3535 SE 69th Ave
- 2726 SE 75th Ave
- 2618 SE 75th Ave
- 3610 SE 66th Ave
- 2746 SE 73rd Ave
- 2518 SE 58th Ave
- 3618 SE 67th Ave
- 3618 SE 67th Ave Unit Back
- 2273 SE 77th Ave
- 3601 SE 74th Ave
- 7929 SE Taggart St
- 6039 SE Center St Unit 6039
- 2515 SE 51st Ave Unit 18
- 2655 SE 50th Ave
- 1940 SE 80th Ave
- 5021 SE Haig St
- 8130 SE Mill St
- 4404 SE 63rd Ave
- 4404 SE 63rd Ave Unit B
- 4725 SE Division St
- 3901 SE 49th Ave Unit 3901 - B
- 4707 SE Hawthorne Blvd
- 833 SE 80th Ave Unit 833
- 2304 SE 43rd Ave
