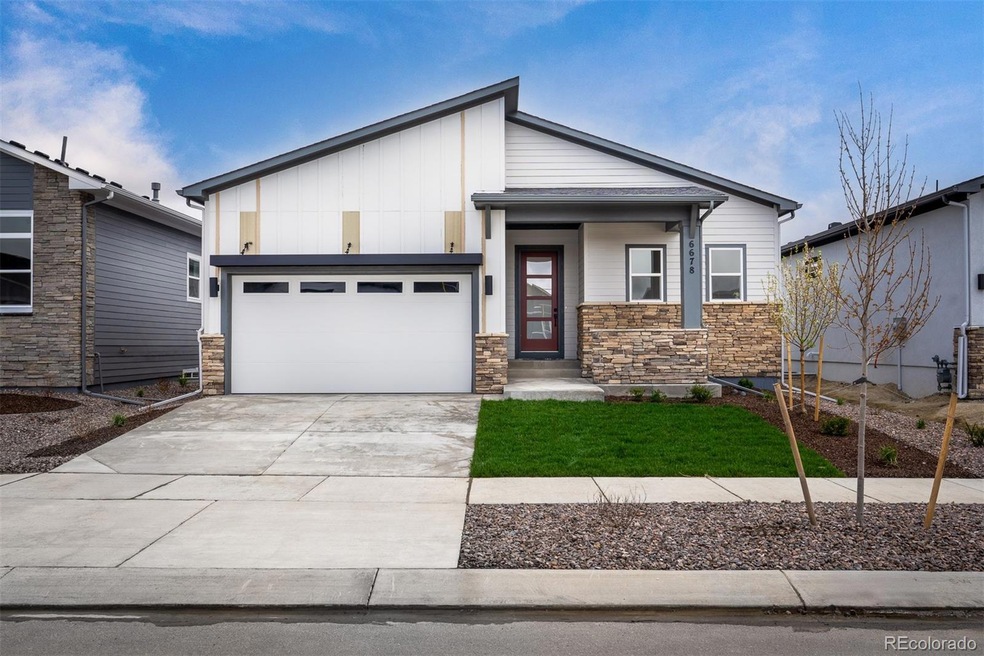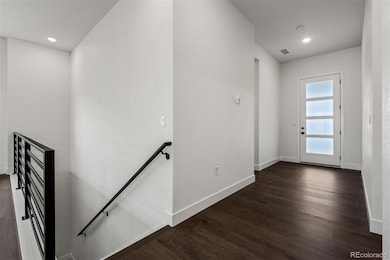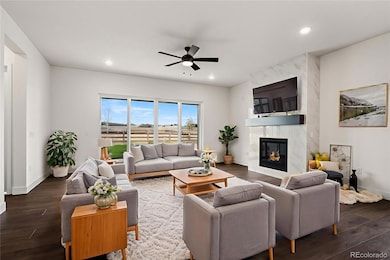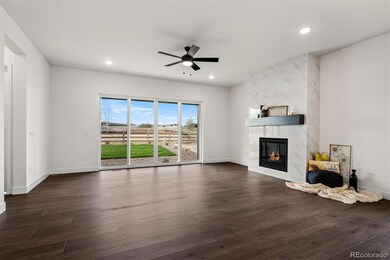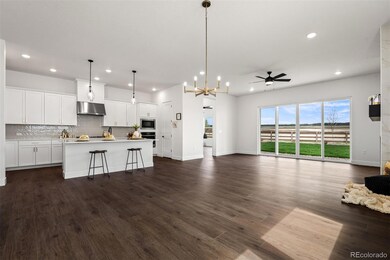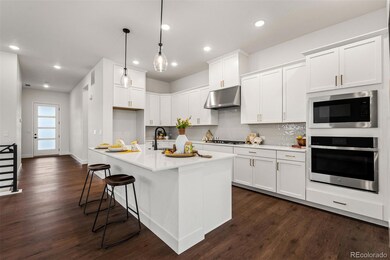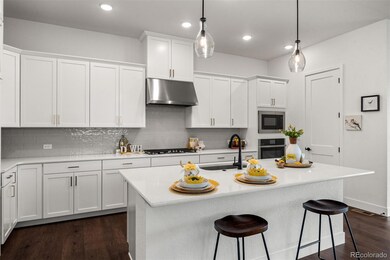6678 Thimble Ct Colorado Springs, CO 80924
Wolf Ranch NeighborhoodEstimated payment $4,278/month
Highlights
- New Construction
- Primary Bedroom Suite
- 3 Car Attached Garage
- Chinook Trail Middle School Rated A-
- Community Pool
- Park
About This Home
Welcome to easy living in this stunning ranch-style home, thoughtfully designed for comfort and style. The open layout is filled with natural light, highlighted by impressive 12-foot double sliding doors that lead to a covered patio, perfect for indoor and outdoor living. Cozy up by the fireplace on chilly evenings, creating the ideal space to unwind. The luxurious primary retreat features a spa-inspired shower, offering a serene escape after a long day. Experience the perfect blend of modern elegance and everyday comfort in this beautiful home, which also includes professionally landscaped front and back yards.
Listing Agent
House Hunters, LLC Brokerage Email: jerrysanden@gmail.com,719-472-4349 License #100045291 Listed on: 11/19/2025
Home Details
Home Type
- Single Family
Est. Annual Taxes
- $2,686
Year Built
- Built in 2025 | New Construction
Lot Details
- 6,500 Sq Ft Lot
- Property is zoned PUD
HOA Fees
- $62 Monthly HOA Fees
Parking
- 3 Car Attached Garage
Home Design
- Frame Construction
- Composition Roof
Interior Spaces
- 1-Story Property
- Gas Fireplace
- Family Room
- Living Room with Fireplace
- Dining Room
- Laundry Room
Kitchen
- Oven
- Cooktop with Range Hood
- Microwave
- Dishwasher
- Disposal
Bedrooms and Bathrooms
- 4 Bedrooms | 2 Main Level Bedrooms
- Primary Bedroom Suite
- En-Suite Bathroom
Finished Basement
- Basement Fills Entire Space Under The House
- 2 Bedrooms in Basement
Schools
- Ranch Creek Elementary School
- Chinook Trail Middle School
- Pine Creek High School
Utilities
- Forced Air Heating and Cooling System
- Heating System Uses Natural Gas
- Tankless Water Heater
Listing and Financial Details
- Exclusions: Staging Decor
- Assessor Parcel Number 52311-01-077
Community Details
Overview
- Association fees include trash
- Wolf Ranch HOA, Phone Number (719) 685-8745
- Built by David Weekley Homes
- Revel At Wolf Ranch Subdivision, The Ivyglen Floorplan
Recreation
- Community Pool
- Park
- Trails
Map
Home Values in the Area
Average Home Value in this Area
Tax History
| Year | Tax Paid | Tax Assessment Tax Assessment Total Assessment is a certain percentage of the fair market value that is determined by local assessors to be the total taxable value of land and additions on the property. | Land | Improvement |
|---|---|---|---|---|
| 2025 | $2,686 | $14,580 | -- | -- |
| 2024 | $2,711 | $21,590 | $21,590 | -- |
| 2023 | $2,711 | $21,590 | $21,590 | -- |
| 2022 | $107 | $870 | $870 | -- |
Property History
| Date | Event | Price | List to Sale | Price per Sq Ft |
|---|---|---|---|---|
| 11/17/2025 11/17/25 | Price Changed | $757,401 | -0.3% | $229 / Sq Ft |
| 08/11/2025 08/11/25 | Price Changed | $760,000 | -0.4% | $230 / Sq Ft |
| 07/19/2025 07/19/25 | Price Changed | $763,413 | -4.0% | $231 / Sq Ft |
| 04/01/2025 04/01/25 | For Sale | $795,413 | -- | $240 / Sq Ft |
Purchase History
| Date | Type | Sale Price | Title Company |
|---|---|---|---|
| Special Warranty Deed | $852,000 | Land Title Guarantee Company |
Source: REcolorado®
MLS Number: 1707521
APN: 52311-01-077
- 6677 Thimble Ct
- 6526 Arabesque Loop
- 6571 Arabesque Loop
- 6638 Thimble Ct
- 9537 Bugaboo Dr
- 6758 Thimble Ct
- 9424 Bugaboo Dr
- 9363 Gallery Place
- 6698 Enclave Vista Loop
- 9462 Allouche St
- 9335 Gallery Place
- Beaufort Plan at Westcreek at Wolf Ranch - Signature Collection
- Sanibel II Plan at Westcreek at Wolf Ranch - Signature Collection
- Willowwood II Plan at Revel at Wolf Ranch - Signature Collection
- Massey Plan at Westcreek at Wolf Ranch - Signature Collection
- Tahoe Plan at Revel at Wolf Ranch - Signature Collection
- Native Plan at Westcreek at Wolf Ranch - Signature Collection
- Biloxi Plan at Revel at Wolf Ranch - Signature Collection
- Mustang Plan at Revel at Wolf Ranch - Signature Collection
- Sanibel II Plan at Revel at Wolf Ranch - Signature Collection
- 6440 Rolling Creek Dr
- 6913 Sierra Meadows Dr
- 7917 Mount Huron Trail
- 8288 Kintla Ct
- 5975 Karst Heights
- 7884 Smokewood Dr
- 7798 Tent Rock Point
- 7740 Rustic Trl Loop
- 7751 Crestone Peak Trail
- 7668 Kiana Dr
- 7721 Crestone Peak Trail
- 7614 Camille Ct
- 9170 Crowne Springs View
- 7744 Bone Crk Point
- 7325 Pearly Heath Rd
- 5230 Janga Dr
- 9246 Grand Cordera Pkwy
- 7761 Bear Run
- 7535 Copper Range Heights
- 8659 Chancellor Dr Unit King Bedroom
