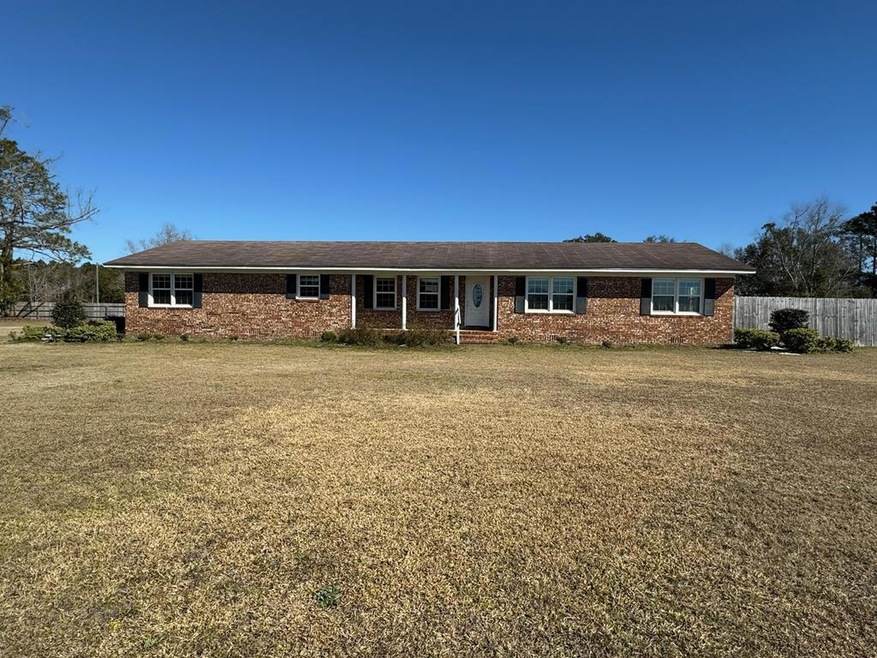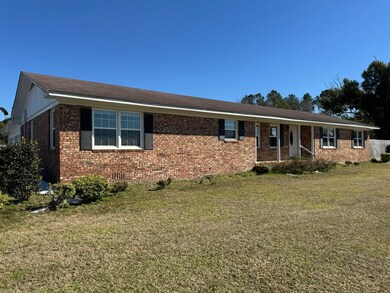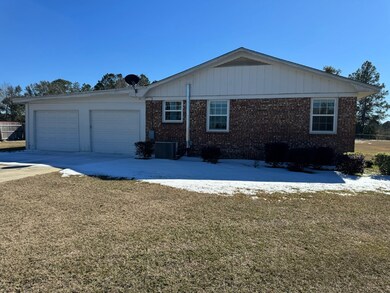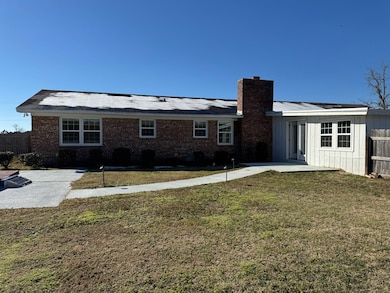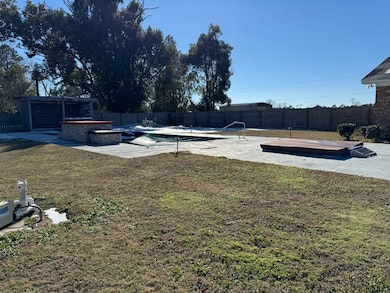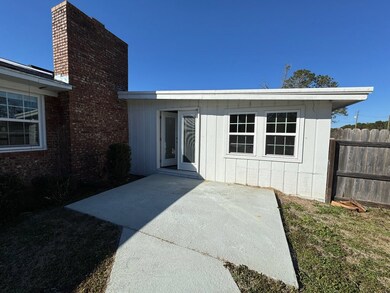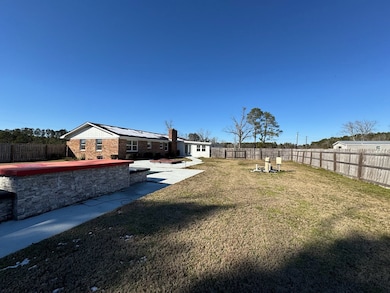
6678 Union Rd Hahira, GA 31632
Estimated payment $1,523/month
Highlights
- Pool and Spa
- 1 Acre Lot
- Fireplace
- Hahira Elementary School Rated A
- No HOA
- Front Porch
About This Home
PRICED TO SELL! POOL HOME offers the perfect setting inside and out for entertaining! Exterior features include a huge, privacy fenced yard w/lots of open patio space, hot tub, pool party shed, and pool goodies that include a waterfall and sun shelf! Interior offers a greatroom, open concept w/large living area w/wood burning fireplace, dining area, spacious kitchen w/tons of cabinets, granite countertops, pass-thru window, built-in desk-all opening to a fantastic bonus room w/powder room that opens to the pool area. One side of the house features access to the 2-car, side entry garage, utility room, and 3 spacious bedrooms w/a huge shared bathroom. The other side of the house features a split-planned master suite w/4 piece en-suite bathroom w/separate vanities and reach-in closets! EQUAL HOUSING OPPORTUNITY.
Listing Agent
100% Real Estate, Inc. Brokerage Phone: 8004543422 License #281045 Listed on: 02/06/2025
Home Details
Home Type
- Single Family
Est. Annual Taxes
- $1,846
Year Built
- Built in 1975
Lot Details
- 1 Acre Lot
- Fenced
- Property is zoned R10
Parking
- 2 Car Garage
Home Design
- Brick Veneer
- Shingle Roof
Interior Spaces
- 2,665 Sq Ft Home
- 1-Story Property
- Ceiling Fan
- Fireplace
- Double Pane Windows
- Crawl Space
- Dishwasher
- Laundry Room
Flooring
- Tile
- Luxury Vinyl Tile
Bedrooms and Bathrooms
- 4 Bedrooms
Pool
- Pool and Spa
- In Ground Pool
Outdoor Features
- Front Porch
Utilities
- Cooling Available
- Heating Available
- Well
- Septic Tank
- Cable TV Available
Community Details
- No Home Owners Association
Listing and Financial Details
- Assessor Parcel Number 0048 035
Map
Home Values in the Area
Average Home Value in this Area
Tax History
| Year | Tax Paid | Tax Assessment Tax Assessment Total Assessment is a certain percentage of the fair market value that is determined by local assessors to be the total taxable value of land and additions on the property. | Land | Improvement |
|---|---|---|---|---|
| 2024 | $1,845 | $77,358 | $4,326 | $73,032 |
| 2023 | $1,845 | $73,545 | $4,042 | $69,503 |
| 2022 | $1,314 | $57,130 | $4,042 | $53,088 |
| 2021 | $1,379 | $57,376 | $4,042 | $53,334 |
| 2020 | $1,063 | $49,319 | $4,013 | $45,306 |
| 2019 | $1,074 | $49,319 | $4,013 | $45,306 |
| 2018 | $0 | $49,319 | $4,013 | $45,306 |
| 2017 | $1,093 | $48,954 | $3,648 | $45,306 |
| 2016 | $767 | $48,954 | $3,648 | $45,306 |
| 2014 | -- | $55,542 | $8,448 | $47,094 |
Property History
| Date | Event | Price | Change | Sq Ft Price |
|---|---|---|---|---|
| 04/30/2025 04/30/25 | Price Changed | $247,800 | -8.7% | $93 / Sq Ft |
| 03/25/2025 03/25/25 | Price Changed | $271,400 | -8.0% | $102 / Sq Ft |
| 02/06/2025 02/06/25 | For Sale | $295,000 | -- | $111 / Sq Ft |
| 02/06/2025 02/06/25 | Pending | -- | -- | -- |
Purchase History
| Date | Type | Sale Price | Title Company |
|---|---|---|---|
| Special Warranty Deed | $317,400 | -- | |
| Warranty Deed | $309,223 | -- | |
| Warranty Deed | $319,900 | -- | |
| Limited Warranty Deed | $95,000 | -- | |
| Warranty Deed | $40,000 | -- |
Mortgage History
| Date | Status | Loan Amount | Loan Type |
|---|---|---|---|
| Previous Owner | $309,223 | FHA | |
| Previous Owner | $96,812 | No Value Available |
Similar Homes in Hahira, GA
Source: South Georgia MLS
MLS Number: 143794
APN: 0048-035
- 109 Audrey Ln
- 1569 Beverly Ln
- 1597 Beverly Ln
- 1585 Beverly Ln
- 1593 Beverly Ln
- 1589 Beverly Ln
- 1573 Beverly Ln
- 1577 Beverly Ln
- 1581 Beverly Ln
- 1537 Beverly Ln
- 1545 Beverly Ln
- 1592 Beverly Ln
- 1586 Beverly Ln
- 840 Kristen Ln
- 6453 Meadow Creek Rd
- 815 Kristen Ln
- 1009 Walter Way
- 489 Bryson Cir
- 521 Judy Ann Dr
- 419 Judy Ann Dr
