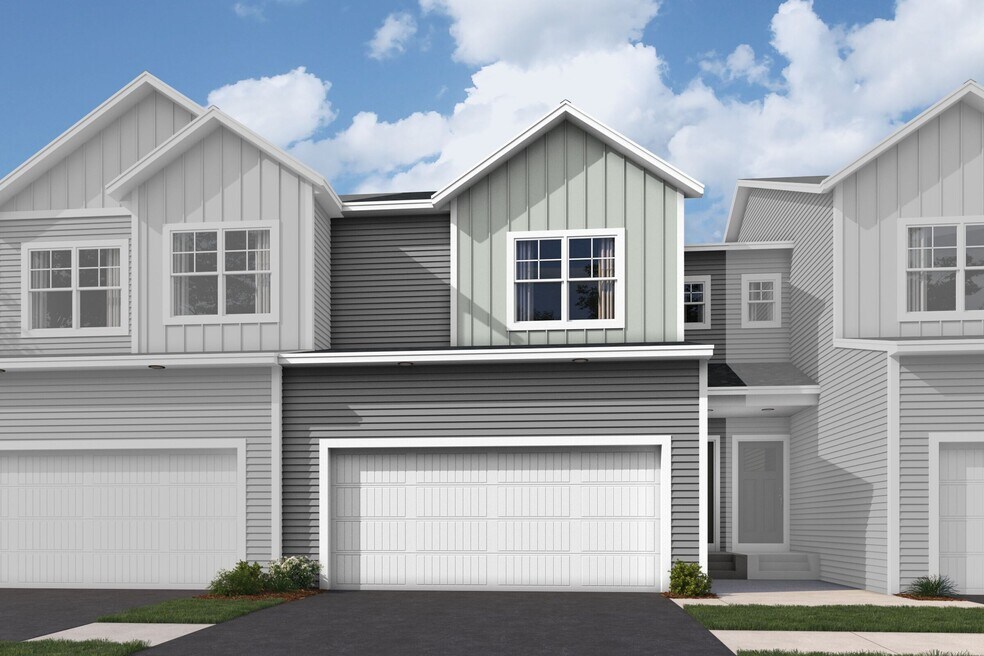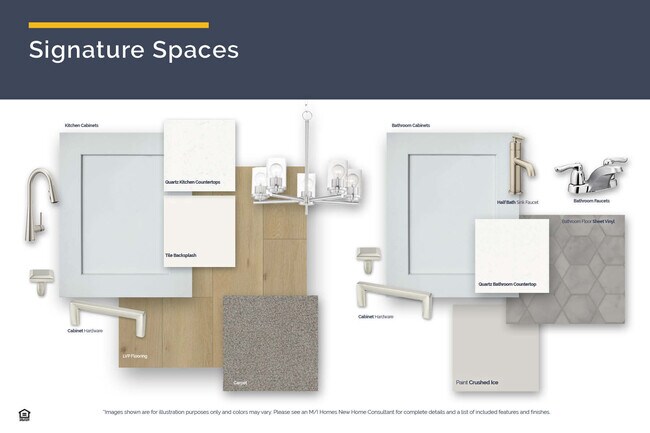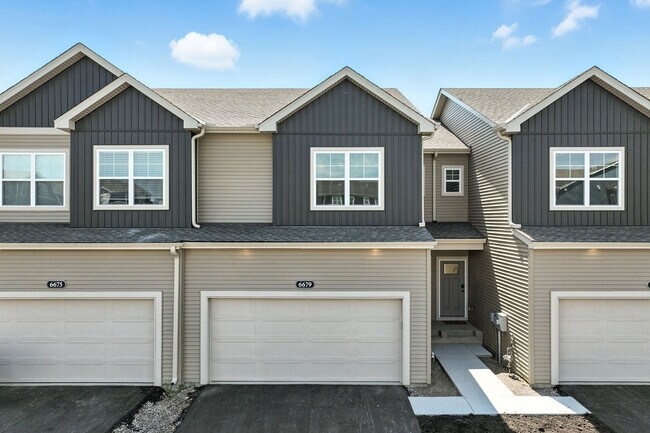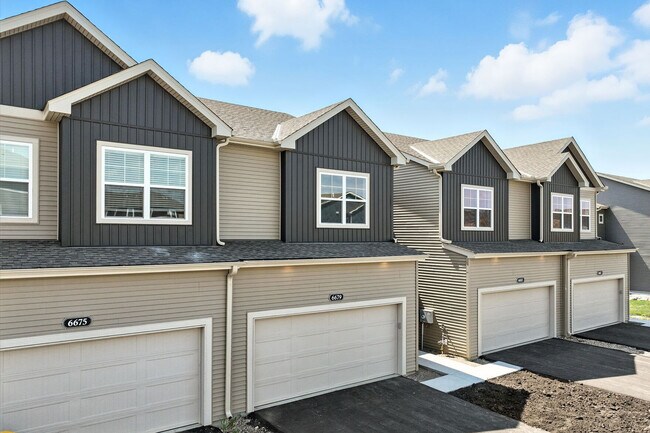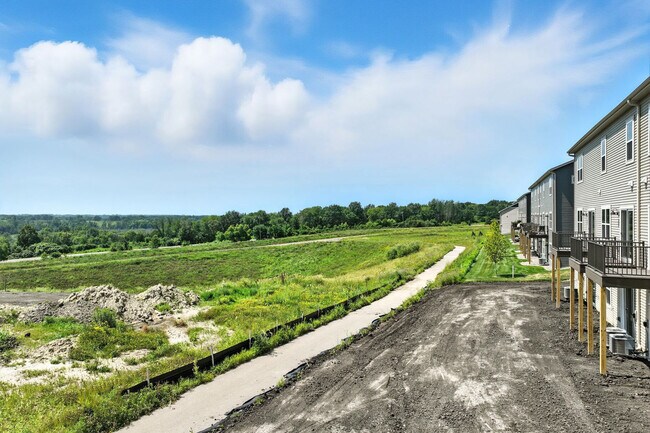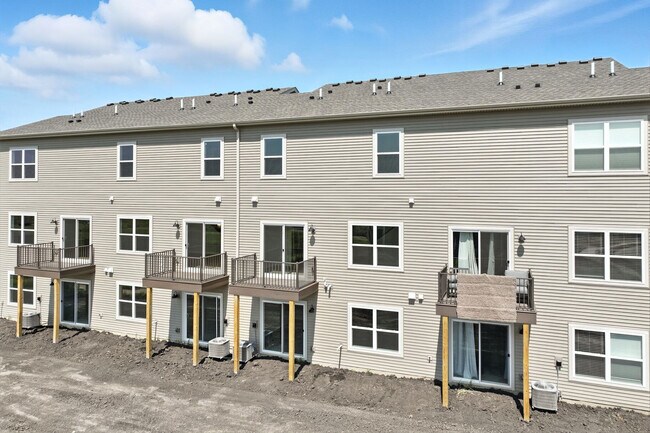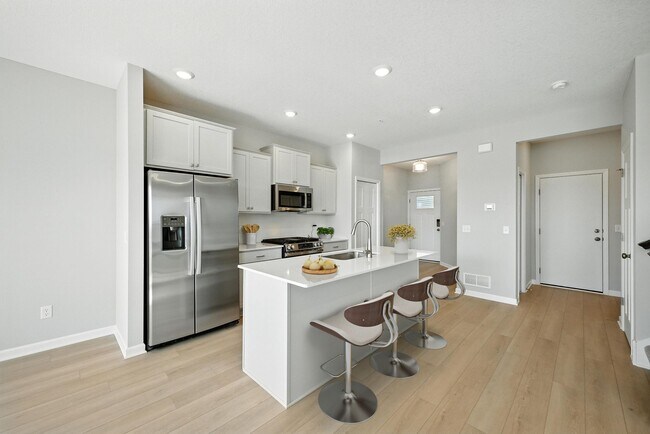6679 Bluestem Way Minnetrista, MN 55331
Woodland Cove - Carriage CollectionEstimated payment $2,752/month
Highlights
- New Construction
- Clubhouse
- No HOA
- Shirley Hills Primary School Rated A
- Pond in Community
- Lap or Exercise Community Pool
About This Home
Discover this newly constructed home by M/I Homes, located at 6679 Bluestem Way in Minnetrista. This thoughtfully designed 2,246 square foot townhome features an open-concept living space that seamlessly connects the main living areas, perfect for both everyday living and entertaining. Key Features: 3 bedrooms including an owner's bedroom located on the upper level 4.5 bathrooms offering convenience and privacy throughout Spacious open-concept layout promoting natural flow between rooms New construction with contemporary design elements The well-planned layout maximizes functionality while maintaining a comfortable atmosphere. The upper-level owner's bedroom provides a private retreat with an en-suite bathroom. Two additional bedrooms offer versatile spaces for family members or guests. The heart of this home showcases an open-concept design where the kitchen flows naturally into the dining and living areas, creating an ideal setting for both casual daily activities and social gatherings. The thoughtful design incorporates plenty of natural light, enhancing the welcoming atmosphere throughout. This new construction home combines style and functionality, featuring quality craftsmanship and attention to detail that M/I Homes is known for. The design elements throughout the home create a harmonious blend of comfort and sophistication, while maintaining practical living spaces for today's lifesty... MLS# 6731328
Townhouse Details
Home Type
- Townhome
Parking
- 2 Car Garage
Home Design
- New Construction
Interior Spaces
- 2-Story Property
Bedrooms and Bathrooms
- 3 Bedrooms
Community Details
Overview
- No Home Owners Association
- Pond in Community
Amenities
- Clubhouse
Recreation
- Community Playground
- Lap or Exercise Community Pool
- Park
- Trails
Map
About the Builder
- Woodland Cove - Han Hagen Villa Collection
- Woodland Cove - Prestige Collection
- Woodland Cove - Summit Townhome Collection
- Woodland Cove - Carriage Collection
- 3XXX County Road 44
- 37X2 County Road 44
- xxxx (Lot 2, Block 3 Halstead Ave
- xxxx (Lot 4, Block 3 Halstead Ave
- 8331 Route 7
- 2914 Meadow Ln
- 51XX Waterbury Rd
- 5129 Waterbury Rd
- 5123 Waterbury Rd
- 5103 Windsor Rd
- 1240 78th St
- 8577 Tellers Rd
- 9221 Maas Dr
- Brookmoore
- 3961 White Oak Ln
- 3941 White Oak Ln

