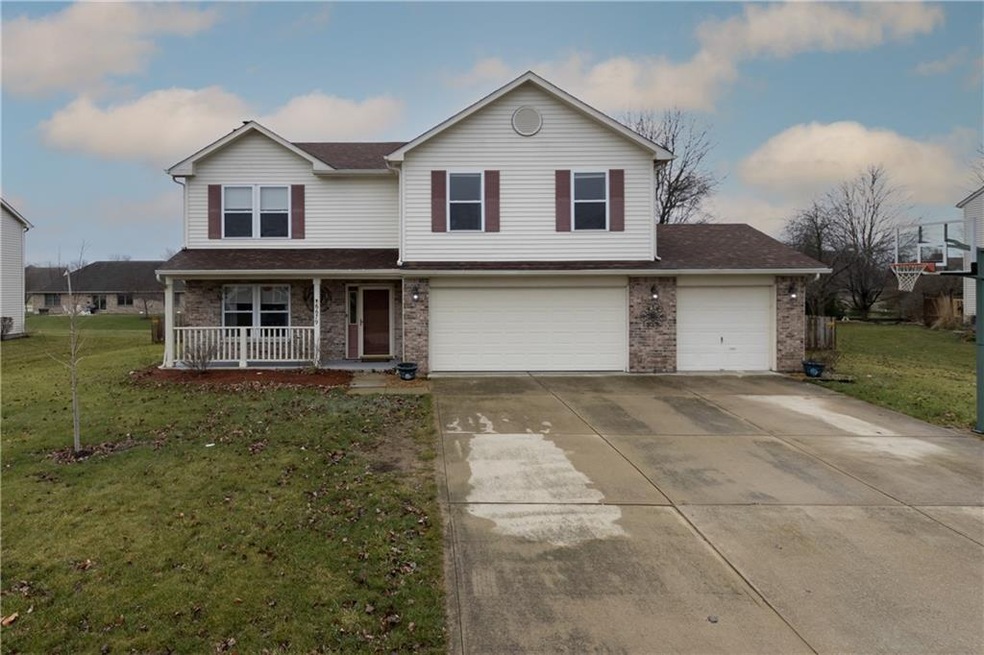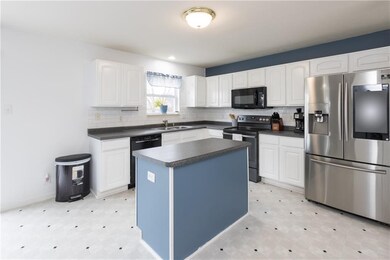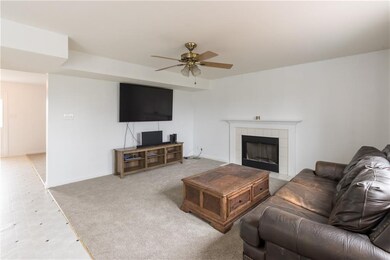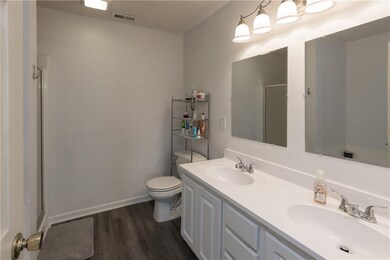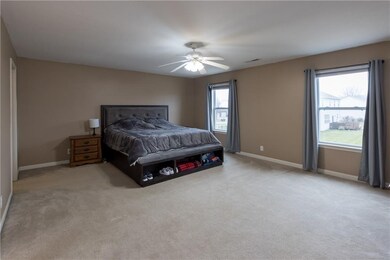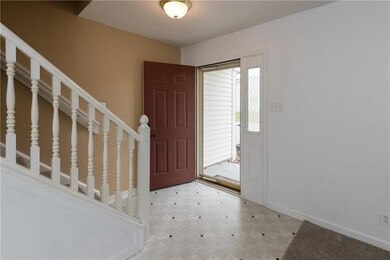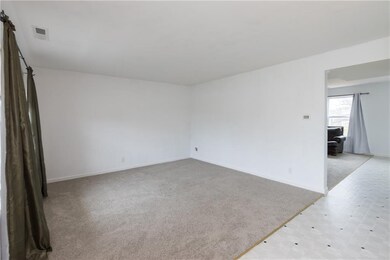
Highlights
- Breakfast Room
- Cedar Elementary School Rated A
- Attached Garage
About This Home
As of February 2022Updated Avon home in popular Bridgewater. 4 bedroom, 2.5 bathroom w/ 3 CAR GARAGE on .30 acre. All appliances stay. Open kitchen with lots of light overlooking dining area and large family room w/ fireplace. A separate living room leads to the formal dining room. All bathrooms are nicely updated, new paint throughout the home. New carpet and vinyl flooring. Huge master with large walk in closet and spa bath featuring soaking tub and separate shower & dbl sinks. Other bedrooms are generous in size as well, with large walk in closets. Upstairs laundry room, washer/dryer stay. Enjoy your fully fenced in yard from the large outdoor patio. Neighborhood amenities include pool, playground. Newer Roof, new water heater. Avon Schools.
Last Agent to Sell the Property
Innovative Home Realty License #RB18000430 Listed on: 01/01/2022
Last Buyer's Agent
Cara Conde
Compass Indiana, LLC
Home Details
Home Type
- Single Family
Est. Annual Taxes
- $2,120
Year Built
- 2001
HOA Fees
- $33 per month
Parking
- Attached Garage
Interior Spaces
- Breakfast Room
Utilities
- Heating System Uses Gas
- Gas Water Heater
Community Details
- Property managed by Sentry Management
- The community has rules related to covenants, conditions, and restrictions
Ownership History
Purchase Details
Home Financials for this Owner
Home Financials are based on the most recent Mortgage that was taken out on this home.Purchase Details
Home Financials for this Owner
Home Financials are based on the most recent Mortgage that was taken out on this home.Purchase Details
Home Financials for this Owner
Home Financials are based on the most recent Mortgage that was taken out on this home.Similar Homes in Avon, IN
Home Values in the Area
Average Home Value in this Area
Purchase History
| Date | Type | Sale Price | Title Company |
|---|---|---|---|
| Warranty Deed | $303,000 | Hall Render Killian Heath & Ly | |
| Warranty Deed | $242,500 | First American Title Insurance | |
| Deed | -- | -- |
Mortgage History
| Date | Status | Loan Amount | Loan Type |
|---|---|---|---|
| Open | $287,850 | New Conventional | |
| Previous Owner | $221,123 | FHA | |
| Previous Owner | $222,069 | FHA | |
| Previous Owner | $152,000 | New Conventional | |
| Previous Owner | $103,500 | New Conventional | |
| Previous Owner | $100,675 | New Conventional |
Property History
| Date | Event | Price | Change | Sq Ft Price |
|---|---|---|---|---|
| 02/02/2022 02/02/22 | Sold | $303,000 | +2.7% | $136 / Sq Ft |
| 01/03/2022 01/03/22 | Pending | -- | -- | -- |
| 01/01/2022 01/01/22 | For Sale | $295,000 | +21.6% | $133 / Sq Ft |
| 04/09/2020 04/09/20 | Sold | $242,500 | -2.0% | $109 / Sq Ft |
| 03/09/2020 03/09/20 | Pending | -- | -- | -- |
| 03/06/2020 03/06/20 | For Sale | $247,500 | +30.3% | $111 / Sq Ft |
| 07/19/2017 07/19/17 | Sold | $190,000 | -2.5% | $86 / Sq Ft |
| 06/23/2017 06/23/17 | Pending | -- | -- | -- |
| 06/13/2017 06/13/17 | Price Changed | $194,900 | -2.6% | $88 / Sq Ft |
| 05/18/2017 05/18/17 | For Sale | $200,000 | 0.0% | $90 / Sq Ft |
| 05/17/2017 05/17/17 | Pending | -- | -- | -- |
| 03/28/2017 03/28/17 | Price Changed | $200,000 | -2.4% | $90 / Sq Ft |
| 03/09/2017 03/09/17 | For Sale | $204,900 | 0.0% | $92 / Sq Ft |
| 02/23/2017 02/23/17 | Pending | -- | -- | -- |
| 02/08/2017 02/08/17 | Price Changed | $204,900 | -2.4% | $92 / Sq Ft |
| 01/30/2017 01/30/17 | For Sale | $209,900 | -- | $94 / Sq Ft |
Tax History Compared to Growth
Tax History
| Year | Tax Paid | Tax Assessment Tax Assessment Total Assessment is a certain percentage of the fair market value that is determined by local assessors to be the total taxable value of land and additions on the property. | Land | Improvement |
|---|---|---|---|---|
| 2024 | $3,193 | $283,900 | $56,600 | $227,300 |
| 2023 | $2,938 | $262,900 | $51,900 | $211,000 |
| 2022 | $2,751 | $244,700 | $48,200 | $196,500 |
| 2021 | $2,318 | $206,300 | $44,600 | $161,700 |
| 2020 | $2,119 | $187,700 | $44,600 | $143,100 |
| 2019 | $4,278 | $186,000 | $43,700 | $142,300 |
| 2018 | $4,112 | $175,600 | $34,100 | $141,500 |
| 2017 | $1,676 | $167,600 | $32,500 | $135,100 |
| 2016 | $1,617 | $161,700 | $31,500 | $130,200 |
| 2014 | $1,567 | $156,700 | $31,100 | $125,600 |
Agents Affiliated with this Home
-
Brian Watson
B
Seller's Agent in 2022
Brian Watson
Innovative Home Realty
(317) 710-3577
3 in this area
36 Total Sales
-
C
Buyer's Agent in 2022
Cara Conde
Compass Indiana, LLC
-
Patti Neal

Seller's Agent in 2020
Patti Neal
CENTURY 21 Scheetz
14 Total Sales
-
Peggy Kieper

Seller's Agent in 2017
Peggy Kieper
F.C. Tucker Company
(317) 694-9372
33 in this area
197 Total Sales
Map
Source: MIBOR Broker Listing Cooperative®
MLS Number: 21830873
APN: 32-10-15-466-011.000-022
- 6686 Woodcrest Dr
- 6729 Trailside Dr
- 2030 Whitetail Ct
- 1963 Woodcock Dr
- 2096 Whitetail Ct
- 6839 Russet Dr
- 6374 Timberbluff Cir
- 1914 S Avon Ave
- 0 S Avon Ave Unit MBR22032323
- 6345 Canak Dr
- 2434 Burgundy Way
- 6207 White Alder Ct
- 1463 Pippin Ct
- 1792 Salina Dr
- 7047 Lancaster Ln
- 6118 Yellow Birch Ct
- 1478 S Avon Ave
- 6012 Yellow Birch Ct
- 6013 Yellow Birch Ct
- 7155 E County Road 150 S
