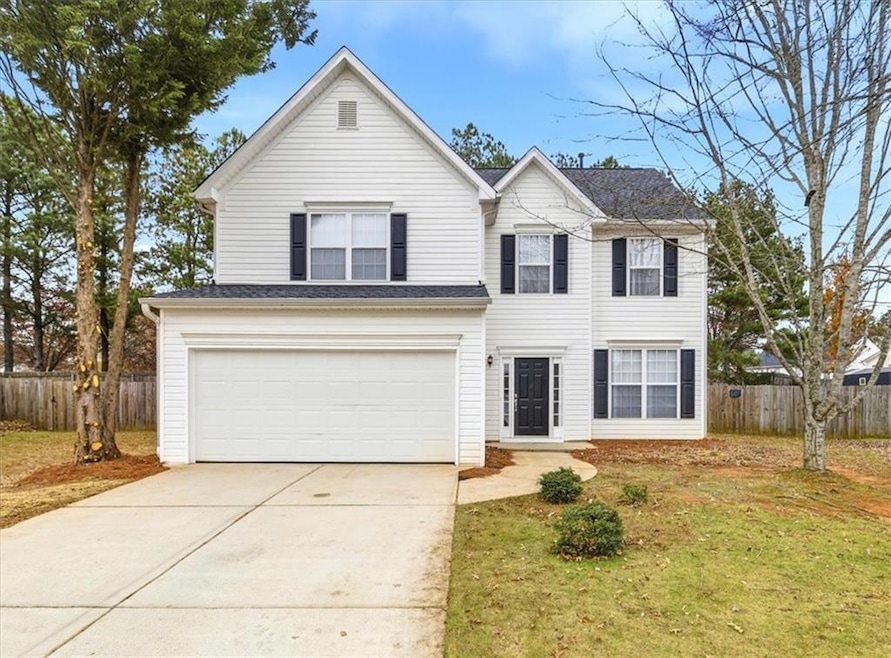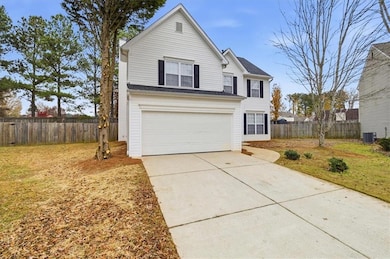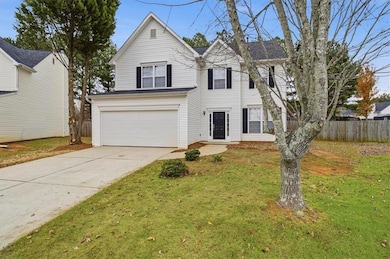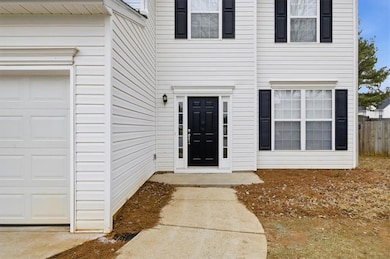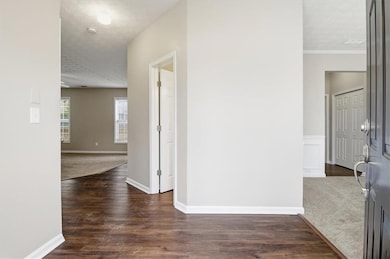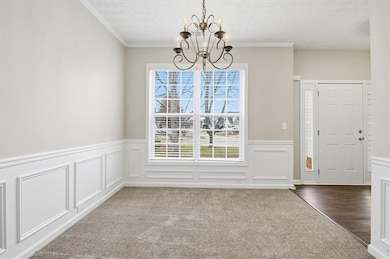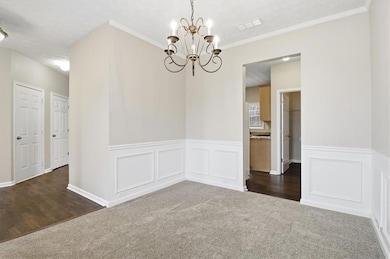668 Clairidge Elm Trail Lawrenceville, GA 30046
Estimated payment $2,332/month
Highlights
- Traditional Architecture
- Formal Dining Room
- Cul-De-Sac
- Great Room
- Open to Family Room
- Vaulted Bathroom Ceilings
About This Home
Attention, Lawrenceville, Georgia! Stop everything because we have an exciting new listing that you won’t want to miss! This stunning 4-bedroom, 2.5-bath home is a dream come true for families seeking comfort and space. With its bright, open layout, both inside and out, it’s perfect for creating lasting memories. Imagine enjoying sunny days in your beautiful front and backyard, designed for family fun and relaxation. Plus, you’ll be just minutes away from excellent local eateries, making this an unbeatable location. Act fast—schedule your viewing today and take the first step toward making this your family’s new sanctuary!
Home Details
Home Type
- Single Family
Est. Annual Taxes
- $5,169
Year Built
- Built in 2003
Lot Details
- 9,583 Sq Ft Lot
- Cul-De-Sac
- Private Entrance
- Fenced
- Level Lot
Parking
- 2 Car Attached Garage
- Garage Door Opener
- Driveway Level
Home Design
- Traditional Architecture
- Slab Foundation
- Composition Roof
- Vinyl Siding
Interior Spaces
- 1,899 Sq Ft Home
- 2-Story Property
- Ceiling height of 10 feet on the main level
- Fireplace With Gas Starter
- Entrance Foyer
- Family Room with Fireplace
- Great Room
- Formal Dining Room
- Carpet
- Fire and Smoke Detector
Kitchen
- Open to Family Room
- Eat-In Kitchen
- Gas Range
- Dishwasher
- Laminate Countertops
- Wood Stained Kitchen Cabinets
- Disposal
Bedrooms and Bathrooms
- 4 Bedrooms
- Walk-In Closet
- Vaulted Bathroom Ceilings
- Dual Vanity Sinks in Primary Bathroom
- Separate Shower in Primary Bathroom
- Soaking Tub
Laundry
- Laundry Room
- Laundry on main level
Schools
- Winn Holt Elementary School
- Richards - Gwinnett Middle School
- Central Gwinnett High School
Additional Features
- Accessible Entrance
- Patio
Community Details
- Clairidge Crossing Subdivision
Listing and Financial Details
- Assessor Parcel Number R5117 530
Map
Home Values in the Area
Average Home Value in this Area
Tax History
| Year | Tax Paid | Tax Assessment Tax Assessment Total Assessment is a certain percentage of the fair market value that is determined by local assessors to be the total taxable value of land and additions on the property. | Land | Improvement |
|---|---|---|---|---|
| 2025 | $4,848 | $128,680 | $32,000 | $96,680 |
| 2024 | $5,169 | $136,400 | $28,400 | $108,000 |
| 2023 | $5,169 | $142,680 | $28,400 | $114,280 |
| 2022 | $3,191 | $81,480 | $15,600 | $65,880 |
| 2021 | $3,229 | $81,480 | $15,600 | $65,880 |
| 2020 | $3,246 | $84,760 | $15,600 | $69,160 |
| 2019 | $2,923 | $75,600 | $13,600 | $62,000 |
| 2018 | $2,362 | $59,600 | $12,000 | $47,600 |
| 2016 | $2,160 | $53,312 | $10,200 | $43,112 |
| 2015 | $2,354 | $58,120 | $9,600 | $48,520 |
| 2014 | $2,367 | $58,120 | $9,600 | $48,520 |
Property History
| Date | Event | Price | List to Sale | Price per Sq Ft |
|---|---|---|---|---|
| 11/21/2025 11/21/25 | For Sale | $359,900 | 0.0% | $190 / Sq Ft |
| 09/13/2025 09/13/25 | Off Market | $2,085 | -- | -- |
| 09/06/2025 09/06/25 | Price Changed | $2,085 | -1.4% | $1 / Sq Ft |
| 08/29/2025 08/29/25 | Price Changed | $2,115 | -3.0% | $1 / Sq Ft |
| 08/14/2025 08/14/25 | Price Changed | $2,180 | -0.7% | $1 / Sq Ft |
| 08/07/2025 08/07/25 | Price Changed | $2,195 | -1.6% | $1 / Sq Ft |
| 07/31/2025 07/31/25 | Price Changed | $2,230 | -0.4% | $1 / Sq Ft |
| 07/24/2025 07/24/25 | Price Changed | $2,240 | -1.5% | $1 / Sq Ft |
| 07/17/2025 07/17/25 | Price Changed | $2,275 | -0.4% | $1 / Sq Ft |
| 07/15/2025 07/15/25 | Price Changed | $2,285 | -1.5% | $1 / Sq Ft |
| 07/08/2025 07/08/25 | Price Changed | $2,320 | -1.1% | $1 / Sq Ft |
| 06/28/2025 06/28/25 | Price Changed | $2,345 | -1.1% | $1 / Sq Ft |
| 06/23/2025 06/23/25 | Price Changed | $2,370 | -1.0% | $1 / Sq Ft |
| 06/16/2025 06/16/25 | Price Changed | $2,395 | -1.0% | $1 / Sq Ft |
| 06/06/2025 06/06/25 | Price Changed | $2,420 | -0.4% | $1 / Sq Ft |
| 06/04/2025 06/04/25 | Price Changed | $2,430 | -0.4% | $1 / Sq Ft |
| 05/16/2025 05/16/25 | Price Changed | $2,440 | -0.4% | $1 / Sq Ft |
| 04/27/2025 04/27/25 | For Rent | $2,450 | -- | -- |
Purchase History
| Date | Type | Sale Price | Title Company |
|---|---|---|---|
| Limited Warranty Deed | -- | -- | |
| Warranty Deed | $123,000 | -- | |
| Warranty Deed | -- | -- | |
| Quit Claim Deed | -- | -- | |
| Quit Claim Deed | -- | -- | |
| Quit Claim Deed | -- | -- | |
| Quit Claim Deed | -- | -- |
Mortgage History
| Date | Status | Loan Amount | Loan Type |
|---|---|---|---|
| Previous Owner | $131,600 | New Conventional | |
| Previous Owner | $126,000 | New Conventional |
Source: First Multiple Listing Service (FMLS)
MLS Number: 7684721
APN: 5-117-530
- 678 Clairidge Elm Trail
- 790 Clairidge Ln
- 1021 Channel Dr
- 647 New England Way
- Sudbury Plan at Inverness at Sugarloaf
- Collin Plan at Inverness at Sugarloaf
- Frederick Plan at Inverness at Sugarloaf
- Salisbury Plan at Inverness at Sugarloaf
- Stratford Plan at Inverness at Sugarloaf
- 687 Bostonian Way
- 979 Cades Walk
- 349 Elgin Dr
- 1307 Aura Trail
- 1309 Aura Trail
- 1311 Aura Trail
- 702 Moon Rd
- 1315 Aura Trail
- 678 Clairidge Elm Trail
- 875 Clairidge Ln
- 865 Chatham Park Dr SW
- 677 New England Way
- 608 Gray Br Ct
- 632 Plantation Blvd
- 983 Treymont Way SW
- 745 Scenic Hwy
- 1181 Timbercrest Dr
- 832 Post Oak Cir
- 587 Fundao Ln Unit 9
- 452 Charleston Ln
- 670 Old Johnson Rd
- 492 Summit Ridge Dr
- 795 Old Johnson Rd
- 880 Five Forks Trickum Rd Unit 882
- 424 Charleston Ln
- 1330 Timbercrest Ct
- 1041 Sonoma Dr SW
- 3134 Flery Way
