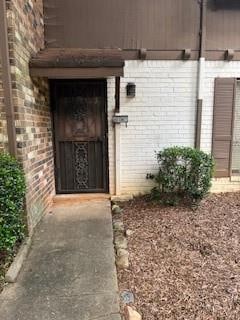668 Garden Walk Dr Stone Mountain, GA 30083
Stone Mountain NeighborhoodEstimated payment $967/month
Total Views
5,937
2
Beds
--
Bath
1,260
Sq Ft
$75
Price per Sq Ft
Highlights
- In Ground Pool
- Property is near public transit
- Beamed Ceilings
- View of Trees or Woods
- Corner Lot
- Formal Dining Room
About This Home
GREAT Property to make a few repairs and live in or sale. Please DO NOT use ShowingTime for appointments.
Listing Agent
Virtual Properties Realty.com License #177563 Listed on: 07/30/2025

Townhouse Details
Home Type
- Townhome
Est. Annual Taxes
- $1,216
Year Built
- Built in 1972
Lot Details
- 871 Sq Ft Lot
- Lot Dimensions are 51 x 21
- 1 Common Wall
- Back Yard Fenced and Front Yard
HOA Fees
- $360 Monthly HOA Fees
Home Design
- Fixer Upper
- Brick Exterior Construction
- Slab Foundation
- Frame Construction
Interior Spaces
- 1,260 Sq Ft Home
- 2-Story Property
- Roommate Plan
- Beamed Ceilings
- Double Pane Windows
- Formal Dining Room
- Vinyl Flooring
- Views of Woods
- Electric Cooktop
- Laundry in Kitchen
Bedrooms and Bathrooms
- 2 Bedrooms
- Bathtub and Shower Combination in Primary Bathroom
Parking
- 1 Car Detached Garage
- 2 Carport Spaces
- Assigned Parking
Outdoor Features
- In Ground Pool
- Outdoor Storage
Location
- Property is near public transit
- Property is near schools
- Property is near shops
Schools
- Rockbridge - Dekalb Elementary School
- Stone Mountain Middle School
- Stone Mountain High School
Utilities
- Cooling Available
- Forced Air Heating System
- 110 Volts
- Gas Water Heater
- Cable TV Available
Listing and Financial Details
- Legal Lot and Block 84 / 17
- Assessor Parcel Number 18 072 10 052
Community Details
Overview
- Garden Walk Subdivision
- Rental Restrictions
Amenities
- Restaurant
Recreation
- Community Pool
Map
Create a Home Valuation Report for This Property
The Home Valuation Report is an in-depth analysis detailing your home's value as well as a comparison with similar homes in the area
Home Values in the Area
Average Home Value in this Area
Tax History
| Year | Tax Paid | Tax Assessment Tax Assessment Total Assessment is a certain percentage of the fair market value that is determined by local assessors to be the total taxable value of land and additions on the property. | Land | Improvement |
|---|---|---|---|---|
| 2024 | $1,217 | $54,560 | $10,000 | $44,560 |
| 2023 | $1,217 | $59,160 | $6,000 | $53,160 |
| 2022 | $864 | $34,560 | $6,000 | $28,560 |
| 2021 | $942 | $36,360 | $6,000 | $30,360 |
| 2020 | $1,026 | $36,360 | $6,000 | $30,360 |
| 2019 | $823 | $25,000 | $6,000 | $19,000 |
| 2018 | $577 | $17,560 | $3,200 | $14,360 |
| 2017 | $737 | $18,000 | $3,200 | $14,800 |
| 2016 | $574 | $14,680 | $1,960 | $12,720 |
| 2014 | $451 | $10,280 | $1,960 | $8,320 |
Source: Public Records
Property History
| Date | Event | Price | Change | Sq Ft Price |
|---|---|---|---|---|
| 07/30/2025 07/30/25 | For Sale | $95,000 | -- | $75 / Sq Ft |
Source: First Multiple Listing Service (FMLS)
Purchase History
| Date | Type | Sale Price | Title Company |
|---|---|---|---|
| Warranty Deed | $16,500 | -- | |
| Deed | $55,000 | -- |
Source: Public Records
Mortgage History
| Date | Status | Loan Amount | Loan Type |
|---|---|---|---|
| Previous Owner | $55,000 | New Conventional |
Source: Public Records
Source: First Multiple Listing Service (FMLS)
MLS Number: 7623868
APN: 18-072-10-052
Nearby Homes
- 633 Garden Walk Dr
- 5037 Stone Trace
- 750 Stonedraw Ct
- 5092 Stone Trace
- 740 Stoneside Ct
- 730 Brittany Ct
- 744 Brittany Ct
- 844 San Miguel Dr
- 5083 Leland Dr
- 742 Mountain View Dr
- 5062 Leland Dr
- 802 San Miguel Dr
- 484 Kenilworth Cir
- 5040 Brittany Dr
- 767 San Miguel Dr
- 5142 Rock Eagle Dr
- 618 Rockborough Dr Unit 11
- 694 Stoneside Dr
- 755 Mountain View Dr
- 613 San Pablo Ct
- 799 Pine Roc Dr
- 4987 Celtic Way Unit Basement apartment
- 4987 Celtic Way Unit top and middle floor
- 528 Rockborough Terrace
- 567 San Pablo Dr
- 854 Sheppard Rd
- 947 Meadow Rock Dr
- 417 Rockborough Terrace
- 4977 Rockbridge Rd
- 5159 W Mountain St
- 5301 Stonebush Terrace Unit A
- 416 Barbashela Dr
- 5266 Ridge Forest Dr
- 834 Ridge Ave Unit 834
- 5232 Ridge Forest Dr Unit A
- 5227 Ridge Forest Dr
- 105 Trace Terrace





