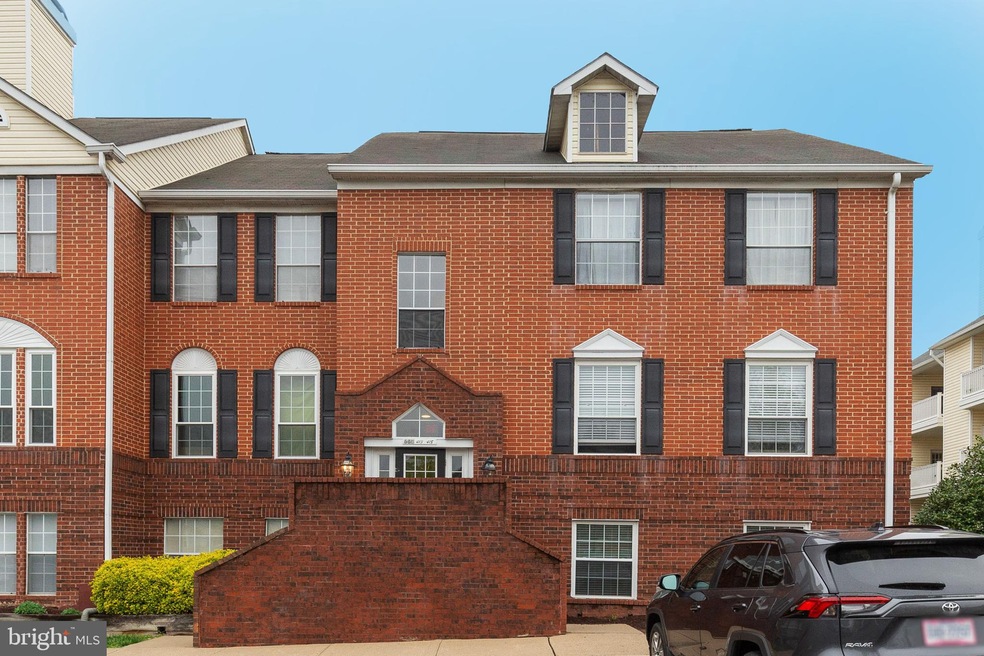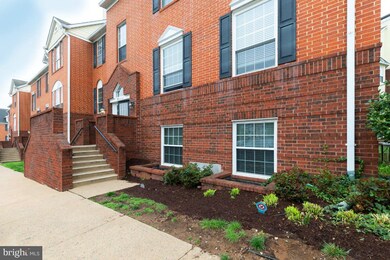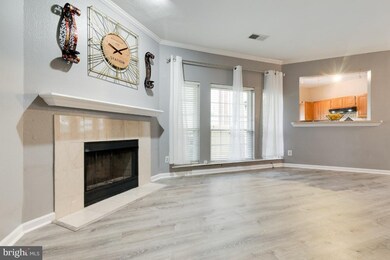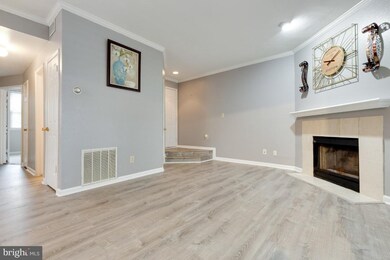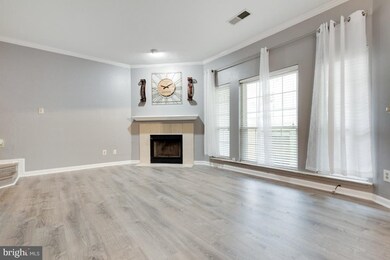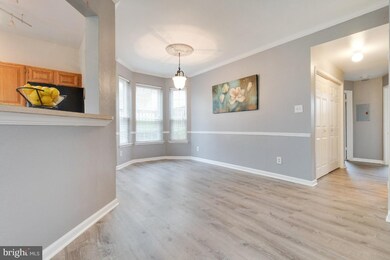
668 Gateway Dr SE Unit 416 Leesburg, VA 20175
Highlights
- Open Floorplan
- Clubhouse
- Community Pool
- Loudoun County High School Rated A-
- Traditional Architecture
- 5-minute walk to Brandon Park
About This Home
As of February 2025WELCOMING AND COZY!! Strategically located only 1 mile away from the Historic Downtown Leesburg / Move in and enjoy historic sites and museums, vibrant culinary scene, large selection of breweries, award-winning wineries, boutiques, antiques and much more / This updated and well maintained open floor plan unit features: 2 bedrooms, 2 full bathrooms, wood burning fireplace, updated bathrooms, washer & dryer in unit and spacious kitchen / Enclosed patio with gate to conveniently access the common area & swimming pool / The most recent updates include: New Sterling Oak Luxury Vinyl floor - Summer 2020 / New carpet in the 2 bedrooms – Summer 2020 / HVAC exterior unit replaced 2019 / Brand new closet doors in primary bedroom / Brand new shower door. *Each unit shall be assigned one reserved parking space in the community. All non-reserved parking spaces shall be available on a first-come, first-served basis / Each resident can register up to two vehicles to park within the community.*
Property Details
Home Type
- Condominium
Est. Annual Taxes
- $2,627
Year Built
- Built in 1989
Lot Details
- No Units Located Below
- Property is in very good condition
HOA Fees
- $300 Monthly HOA Fees
Home Design
- Traditional Architecture
- Masonry
Interior Spaces
- 1,016 Sq Ft Home
- Property has 1 Level
- Open Floorplan
- Chair Railings
- Crown Molding
- Ceiling Fan
- Wood Burning Fireplace
- Screen For Fireplace
- Combination Dining and Living Room
Kitchen
- Electric Oven or Range
- Dishwasher
- Disposal
Flooring
- Carpet
- Vinyl
Bedrooms and Bathrooms
- 2 Main Level Bedrooms
- En-Suite Bathroom
- 2 Full Bathrooms
Laundry
- Laundry on main level
- Dryer
- Washer
Parking
- 2 Open Parking Spaces
- 2 Parking Spaces
- Parking Lot
Schools
- Frederick Douglass Elementary School
- J. L. Simpson Middle School
- Loudoun County High School
Utilities
- Forced Air Heating and Cooling System
- Vented Exhaust Fan
- Natural Gas Water Heater
Listing and Financial Details
- Assessor Parcel Number 232297095016
Community Details
Overview
- Association fees include common area maintenance, snow removal, trash, lawn maintenance, management, pool(s), recreation facility
- Low-Rise Condominium
- Brookmeade Ph.3 Community
- Brookmeade Condo Subdivision
Amenities
- Clubhouse
Recreation
- Community Pool
Pet Policy
- Pets Allowed
- Pet Size Limit
Ownership History
Purchase Details
Home Financials for this Owner
Home Financials are based on the most recent Mortgage that was taken out on this home.Purchase Details
Home Financials for this Owner
Home Financials are based on the most recent Mortgage that was taken out on this home.Purchase Details
Home Financials for this Owner
Home Financials are based on the most recent Mortgage that was taken out on this home.Similar Homes in Leesburg, VA
Home Values in the Area
Average Home Value in this Area
Purchase History
| Date | Type | Sale Price | Title Company |
|---|---|---|---|
| Deed | $315,000 | Cardinal Title Group | |
| Warranty Deed | $259,900 | Old American Title & Escrow | |
| Warranty Deed | $218,000 | Jdm Title Llc |
Mortgage History
| Date | Status | Loan Amount | Loan Type |
|---|---|---|---|
| Open | $157,500 | New Conventional | |
| Previous Owner | $246,905 | New Conventional | |
| Previous Owner | $4,986 | Stand Alone Second | |
| Previous Owner | $214,051 | FHA |
Property History
| Date | Event | Price | Change | Sq Ft Price |
|---|---|---|---|---|
| 03/15/2025 03/15/25 | Rented | $2,100 | 0.0% | -- |
| 02/25/2025 02/25/25 | Under Contract | -- | -- | -- |
| 02/22/2025 02/22/25 | For Rent | $2,100 | 0.0% | -- |
| 02/19/2025 02/19/25 | Sold | $315,000 | 0.0% | $310 / Sq Ft |
| 01/02/2025 01/02/25 | For Sale | $315,000 | 0.0% | $310 / Sq Ft |
| 12/05/2024 12/05/24 | Off Market | $2,300 | -- | -- |
| 11/02/2024 11/02/24 | For Rent | $2,300 | 0.0% | -- |
| 05/21/2021 05/21/21 | Sold | $259,900 | 0.0% | $256 / Sq Ft |
| 04/17/2021 04/17/21 | Pending | -- | -- | -- |
| 04/15/2021 04/15/21 | For Sale | $259,900 | +19.2% | $256 / Sq Ft |
| 07/31/2018 07/31/18 | Sold | $218,000 | +1.4% | $215 / Sq Ft |
| 07/05/2018 07/05/18 | Pending | -- | -- | -- |
| 06/16/2018 06/16/18 | For Sale | $215,000 | -- | $212 / Sq Ft |
Tax History Compared to Growth
Tax History
| Year | Tax Paid | Tax Assessment Tax Assessment Total Assessment is a certain percentage of the fair market value that is determined by local assessors to be the total taxable value of land and additions on the property. | Land | Improvement |
|---|---|---|---|---|
| 2024 | $2,364 | $273,340 | $90,000 | $183,340 |
| 2023 | $2,336 | $266,940 | $90,000 | $176,940 |
| 2022 | $2,260 | $253,980 | $65,000 | $188,980 |
| 2021 | $2,213 | $225,770 | $50,000 | $175,770 |
| 2020 | $2,042 | $197,320 | $50,000 | $147,320 |
| 2019 | $2,180 | $208,580 | $45,000 | $163,580 |
| 2018 | $1,988 | $183,180 | $45,000 | $138,180 |
| 2017 | $1,946 | $173,020 | $45,000 | $128,020 |
| 2016 | $1,946 | $169,970 | $0 | $0 |
| 2015 | $304 | $120,910 | $0 | $120,910 |
| 2014 | $287 | $111,760 | $0 | $111,760 |
Agents Affiliated with this Home
-

Seller's Agent in 2025
Desiree Rejeili
Samson Properties
(571) 274-2220
18 in this area
152 Total Sales
-

Seller's Agent in 2025
Karen Miller
Compass
(703) 622-8838
12 in this area
231 Total Sales
-

Seller Co-Listing Agent in 2025
Cathy Howell
Compass
(571) 345-5885
12 in this area
210 Total Sales
-

Buyer's Agent in 2025
Carol Strasfeld
Unrepresented Buyer Office
(301) 806-8871
7 in this area
5,806 Total Sales
-

Seller's Agent in 2021
AnaMaria Galindo
Century 21 Redwood Realty
(703) 554-4925
1 in this area
44 Total Sales
-

Buyer's Agent in 2018
Miguel Martinez
Pearson Smith Realty, LLC
(703) 725-8395
1 in this area
27 Total Sales
Map
Source: Bright MLS
MLS Number: VALO434874
APN: 232-29-7095-016
- 665 Constellation Square SE Unit E
- 678 Gateway Dr SE Unit 907
- 673 Constellation Square SE Unit H
- 653 Constellation Square SE Unit J
- 831 Vanderbilt Terrace SE
- 152 Oak View Dr SE
- 130 Oak View Dr SE
- 557 Rockbridge Dr SE
- 111 Oak View Dr SE
- 137 Oak View Dr SE
- 125 Oak View Dr SE
- 609 Rockbridge Dr SE
- 503 Sunset View Terrace SE Unit 102
- 221 Shirley Square SE
- 269 High Rail Terrace SE
- 415 Bicksler Square SE
- 505 Sunset View Terrace SE Unit 304
- 512 Sunset View Terrace SE Unit 204
- 512 Sunset View Terrace SE Unit 302
- 209 Jennings Ct SE
