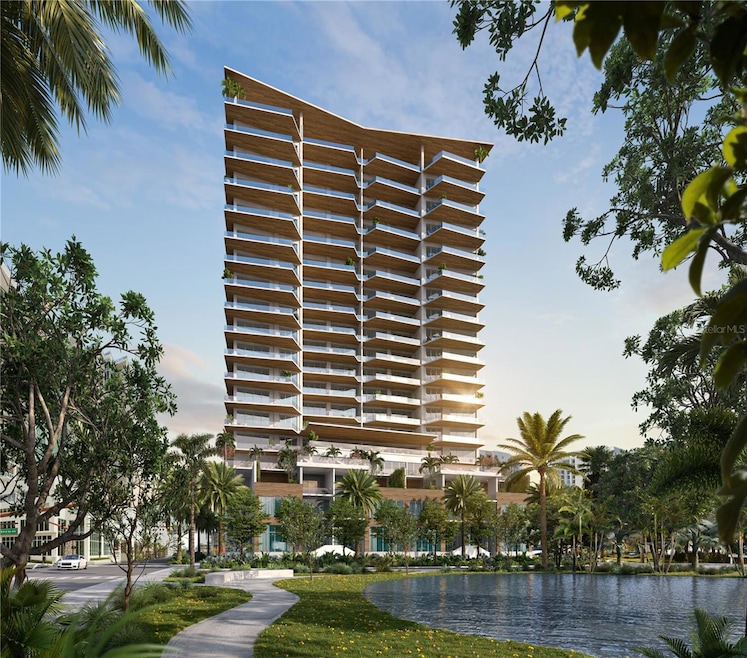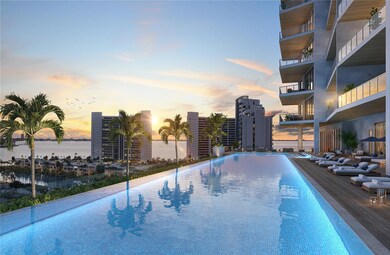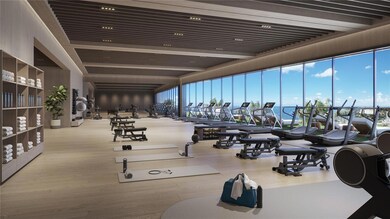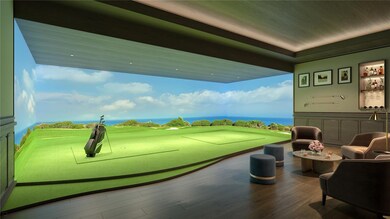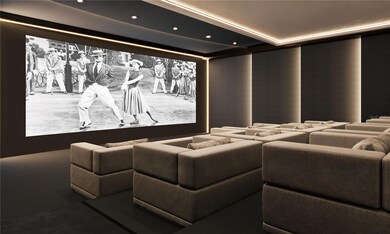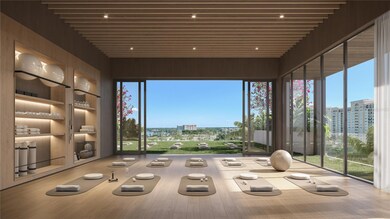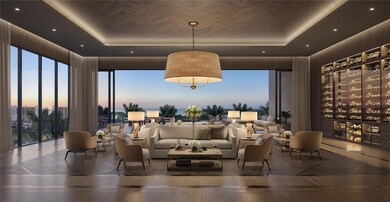One Park Sarasota 668 Quay Commons Unit 1401 Sarasota, FL 34236
Downtown Sarasota NeighborhoodEstimated payment $32,091/month
Highlights
- Valet Parking
- White Water Ocean Views
- Property is near a marina
- Booker High School Rated A-
- Fitness Center
- 1-minute walk to Central Broadway Park
About This Home
One or more photo(s) has been virtually staged. Under Construction. With world-class architecture and interiors, the 18-story One Park is bringing a quintessential lifestyle to one of Downtown Sarasota’s most sought after locations, Boulevard of the Arts. Featuring panoramic direct views from Bay Park to Downtown Sarasota and beyond, One Park offers an unrivaled Sarasota Bay lifestyle. Residence features include 12' floor-to-ceiling sliders, smart home technology for seamless personalization with the touch of a button, a contemporary lighting package, fully built-out closets, marble, wood or porcelain slab flooring throughout, 8' tall interior doors, midnight bar in primary bedrooms, Subzero and Wolf appliance package, and expansive outdoor terraces with modern glass railings and summer kitchens. World-class amenities and services include resort-style infinity-edge pool and spa deck with lounge area, wellness spa, private theater room, and a state-of-the-art fitness studio featuring the latest high-tech exercise equipment, Pilates, yoga and cycling rooms. A 53-acre signature Bay Park, Boating and Beaches are at residents’ fingertips, while art, cultural venues, fine dining and social spaces are just steps from their front door. Developed by nationally acclaimed Property Markets Group (PMG) and Moneyshow. This visionary team will deliver a masterfully crafted luxury Bayfront living experience.
Listing Agent
COLDWELL BANKER REALTY Brokerage Phone: 941-366-8070 License #3483066 Listed on: 03/21/2025

Co-Listing Agent
COLDWELL BANKER REALTY Brokerage Phone: 941-366-8070 License #3379575
Property Details
Home Type
- Condominium
Year Built
- Completed in 2026 | New Construction
HOA Fees
- $3,356 Monthly HOA Fees
Parking
- 2 Car Attached Garage
- Basement Garage
- Electric Vehicle Home Charger
- Assigned Parking
Property Views
- White Water Ocean
- Partial Bay or Harbor
- Park or Greenbelt
Home Design
- Home is estimated to be completed on 12/31/26
- Entry on the 14th floor
- Slab Foundation
- Concrete Roof
- Block Exterior
Interior Spaces
- 2,755 Sq Ft Home
- Open Floorplan
- Wet Bar
- High Ceiling
- Sliding Doors
- Great Room
- Media Room
- Den
- Bonus Room
Kitchen
- Range
- Microwave
- Dishwasher
- Wine Refrigerator
Flooring
- Engineered Wood
- Marble
- Tile
Bedrooms and Bathrooms
- 3 Bedrooms
- Walk-In Closet
Laundry
- Laundry Room
- Dryer
- Washer
Outdoor Features
- Property is near a marina
- Balcony
- Outdoor Grill
Utilities
- Zoned Heating and Cooling
- Natural Gas Connected
- Tankless Water Heater
- High Speed Internet
- Cable TV Available
Additional Features
- North Facing Home
- Property is near public transit
Listing and Financial Details
- Visit Down Payment Resource Website
- Tax Lot 1
- Assessor Parcel Number 668-1401
Community Details
Overview
- Association fees include common area taxes, pool, escrow reserves fund, insurance, internet, maintenance structure, ground maintenance, pest control, recreational facilities, security, sewer, trash, water
- One Park Association
- High-Rise Condominium
- Built by Juneau Construction Company LLC
- One Park Residences Subdivision, One Park 01 Floorplan
- On-Site Maintenance
- 18-Story Property
Amenities
- Valet Parking
- Sauna
- Community Storage Space
- Elevator
Recreation
- Community Pool
- Community Spa
Pet Policy
- Pets up to 101 lbs
- 2 Pets Allowed
Security
- Security Service
Map
About One Park Sarasota
Home Values in the Area
Average Home Value in this Area
Property History
| Date | Event | Price | List to Sale | Price per Sq Ft |
|---|---|---|---|---|
| 05/12/2025 05/12/25 | Pending | -- | -- | -- |
| 03/21/2025 03/21/25 | For Sale | $4,590,000 | -- | $1,666 / Sq Ft |
Source: Stellar MLS
MLS Number: A4645548
- Bay 4 Residence Plan at 1000 Boulevard of the Arts
- Bay 1A Residence Plan at 1000 Boulevard of the Arts
- Bay 7 Residence Plan at 1000 Boulevard of the Arts
- Harbor 1 Residence Plan at 1000 Boulevard of the Arts
- Bay 5 Residence Plan at 1000 Boulevard of the Arts
- Bay 1 Residence Plan at 1000 Boulevard of the Arts
- Harbor 3 Residence Plan at 1000 Boulevard of the Arts
- Bay 2 Residence Plan at 1000 Boulevard of the Arts
- Bay 3 Residence Plan at 1000 Boulevard of the Arts
- Harbor 1A Residence Plan at 1000 Boulevard of the Arts
- Harbor 2 Residence Plan at 1000 Boulevard of the Arts
- Bay 1C Residence Plan at 1000 Boulevard of the Arts
- Bay 1B Residence Plan at 1000 Boulevard of the Arts
- Harbor 4 Residence Plan at 1000 Boulevard of the Arts
- Bay 6 Residence Plan at 1000 Boulevard of the Arts
- Bay 9 Residence Plan at 1000 Boulevard of the Arts
- Bay 8 Residence Plan at 1000 Boulevard of the Arts
- 555 Quay Commons Unit 503
- 555 Quay Commons Unit 1604
- 555 Quay Commons Unit 402
