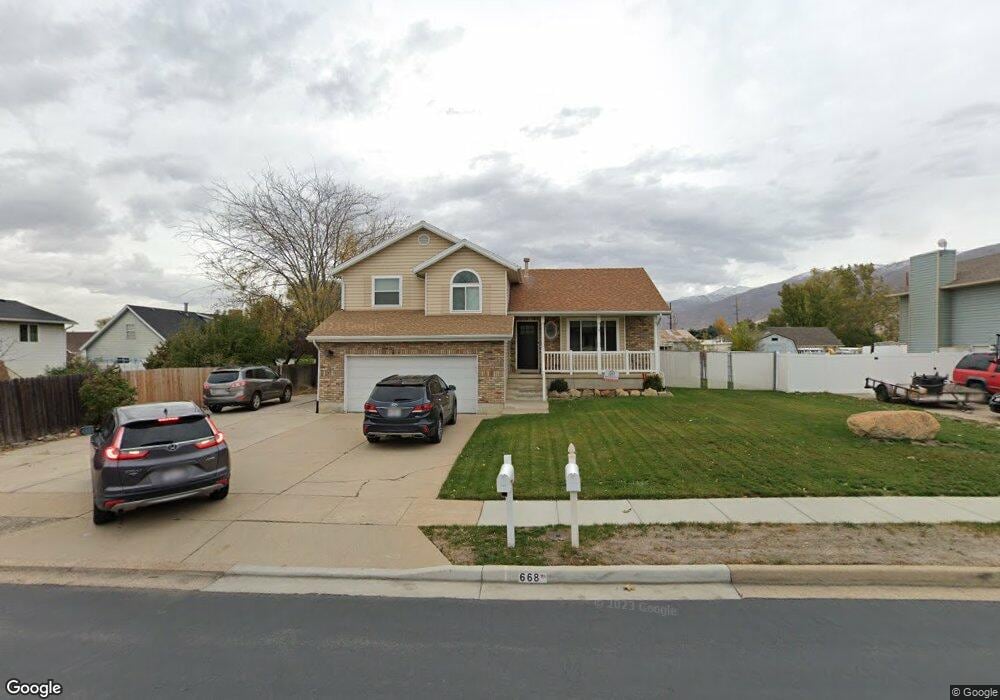668 W 2300 N West Bountiful, UT 84087
Estimated Value: $555,000 - $589,000
5
Beds
3
Baths
2,047
Sq Ft
$281/Sq Ft
Est. Value
About This Home
This home is located at 668 W 2300 N, West Bountiful, UT 84087 and is currently estimated at $574,185, approximately $280 per square foot. 668 W 2300 N is a home located in Davis County with nearby schools including West Bountiful Elementary School, Bountiful Junior High School, and Viewmont High School.
Ownership History
Date
Name
Owned For
Owner Type
Purchase Details
Closed on
Oct 13, 1998
Sold by
Preece Mark W
Bought by
Preece Mark W and Preece Yvonne S
Current Estimated Value
Home Financials for this Owner
Home Financials are based on the most recent Mortgage that was taken out on this home.
Original Mortgage
$127,000
Interest Rate
6.79%
Create a Home Valuation Report for This Property
The Home Valuation Report is an in-depth analysis detailing your home's value as well as a comparison with similar homes in the area
Home Values in the Area
Average Home Value in this Area
Purchase History
| Date | Buyer | Sale Price | Title Company |
|---|---|---|---|
| Preece Mark W | -- | America West Title Agency In | |
| Preece Mark W | -- | United Title Services Of Uta |
Source: Public Records
Mortgage History
| Date | Status | Borrower | Loan Amount |
|---|---|---|---|
| Closed | Preece Mark W | $127,000 |
Source: Public Records
Tax History Compared to Growth
Tax History
| Year | Tax Paid | Tax Assessment Tax Assessment Total Assessment is a certain percentage of the fair market value that is determined by local assessors to be the total taxable value of land and additions on the property. | Land | Improvement |
|---|---|---|---|---|
| 2025 | $2,798 | $263,450 | $124,040 | $139,410 |
| 2024 | $2,632 | $252,450 | $101,580 | $150,870 |
| 2023 | $2,536 | $443,000 | $195,186 | $247,814 |
| 2022 | $2,567 | $249,700 | $91,238 | $158,462 |
| 2021 | $2,207 | $330,000 | $118,809 | $211,191 |
| 2020 | $1,956 | $290,000 | $113,586 | $176,414 |
| 2019 | $1,928 | $281,000 | $117,342 | $163,658 |
| 2018 | $1,931 | $277,000 | $121,860 | $155,140 |
| 2016 | $1,561 | $119,460 | $28,025 | $91,435 |
| 2015 | $1,486 | $107,415 | $28,025 | $79,390 |
| 2014 | $1,538 | $113,662 | $28,025 | $85,637 |
| 2013 | -- | $94,832 | $23,605 | $71,227 |
Source: Public Records
Map
Nearby Homes
- 2339 N 800 W
- 580 W 2125 N
- 2257 N 830 W
- 2035 N 800 W
- 789 W 1950 N
- 988 W 1950 N Unit 134
- 420 Rawlins Cir
- 147 N 360 W Unit 21
- 239 Lyman Ln
- 2 S 285 W
- 234 Leah Cir
- 204 Lyman Ln
- 215 Lyman Ln
- 353 Florentine Ln
- 117 Cara Vella Ln
- 493 W 620 N Unit 122
- 1503 N 300 W
- Hampton Traditional Plan at Belmont Farms
- 1084 W Audrey Ln Unit 20
- 1084 W Audrey Ln
