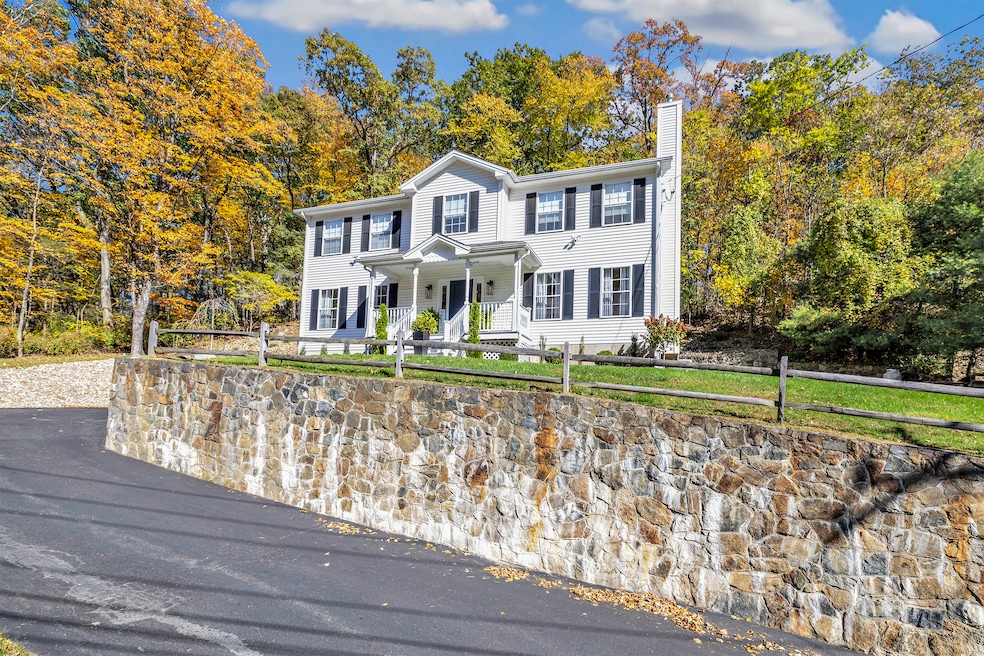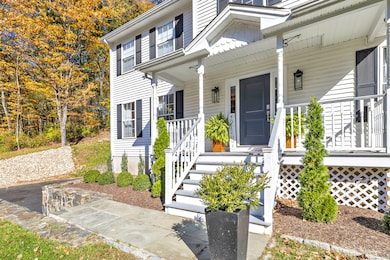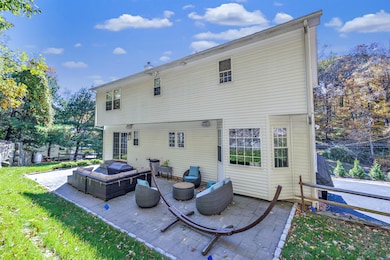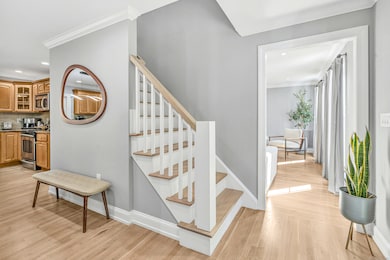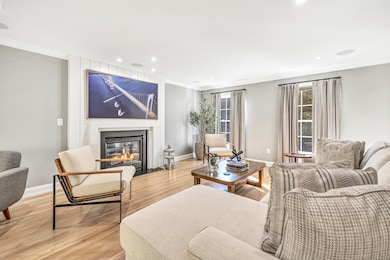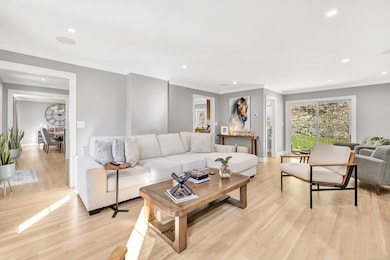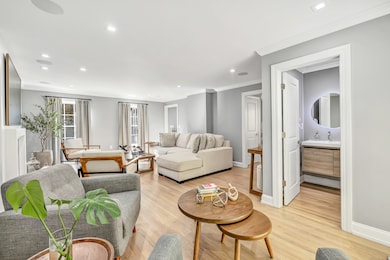6680 Main St Trumbull, CT 06611
Estimated payment $5,384/month
Highlights
- Open Floorplan
- Colonial Architecture
- Attic
- Middlebrook School Rated A
- Vaulted Ceiling
- 1 Fireplace
About This Home
Beautifully Renovated Colonial in Prime Trumbull Location awaits! This stunning 4-bed, 2.5-bath Colonial has been fully updated with high-end finishes and a bright open layout. The impressive primary suite features vaulted ceilings, custom beams, a floor-to-ceiling fireplace, walk-in closet, and luxurious spa bath with soaking tub and glass shower. Enjoy refinished hardwood floors throughout, a stylish kitchen with ample cabinet and counter space, and an inviting dining area overlooking the private backyard. The family room shines with a custom fireplace, built-in TV, and sliders to the patio for easy indoor-outdoor entertaining. Additional highlights include a renovated guest bath, upper-level laundry, lower-level bonus room or office, mudroom, and 2-car garage. Conveniently located near shopping, dining, highways, countless parks, public golf course, and pools to enjoy-experience Trumbull living at its finest!
Listing Agent
Higgins Group Real Estate Brokerage Phone: (203) 887-1340 License #RES.0816116 Listed on: 11/06/2025

Co-Listing Agent
Higgins Group Real Estate Brokerage Phone: (203) 887-1340 License #RES.0817897
Home Details
Home Type
- Single Family
Est. Annual Taxes
- $11,335
Year Built
- Built in 2005
Lot Details
- 0.51 Acre Lot
- Stone Wall
- Level Lot
Parking
- 2 Car Garage
Home Design
- Colonial Architecture
- Concrete Foundation
- Frame Construction
- Asphalt Shingled Roof
- Vinyl Siding
Interior Spaces
- Open Floorplan
- Vaulted Ceiling
- Ceiling Fan
- 1 Fireplace
- Mud Room
- Entrance Foyer
Kitchen
- Electric Range
- Microwave
- Dishwasher
Bedrooms and Bathrooms
- 4 Bedrooms
- Soaking Tub
Laundry
- Laundry Room
- Laundry on upper level
- Dryer
- Washer
Attic
- Attic Floors
- Storage In Attic
- Pull Down Stairs to Attic
Partially Finished Basement
- Partial Basement
- Interior Basement Entry
- Garage Access
Outdoor Features
- Patio
- Porch
Location
- Property is near golf course and shops
Schools
- Jane Ryan Elementary School
- Madison Middle School
- Trumbull High School
Utilities
- Central Air
- Floor Furnace
- Heating System Uses Oil
- Electric Water Heater
- Fuel Tank Located in Basement
Listing and Financial Details
- Exclusions: See exclusions list
- Assessor Parcel Number 390025
Map
Home Values in the Area
Average Home Value in this Area
Tax History
| Year | Tax Paid | Tax Assessment Tax Assessment Total Assessment is a certain percentage of the fair market value that is determined by local assessors to be the total taxable value of land and additions on the property. | Land | Improvement |
|---|---|---|---|---|
| 2025 | $11,335 | $308,490 | $108,990 | $199,500 |
| 2024 | $11,015 | $308,490 | $108,990 | $199,500 |
| 2023 | $10,839 | $308,490 | $108,990 | $199,500 |
| 2022 | $10,664 | $308,490 | $108,990 | $199,500 |
| 2021 | $10,052 | $276,430 | $91,840 | $184,590 |
| 2020 | $9,859 | $276,430 | $91,840 | $184,590 |
| 2018 | $9,638 | $276,430 | $91,840 | $184,590 |
| 2017 | $9,459 | $276,430 | $91,840 | $184,590 |
| 2016 | $9,216 | $276,430 | $91,840 | $184,590 |
| 2015 | $9,452 | $282,400 | $91,800 | $190,600 |
| 2014 | $9,251 | $282,400 | $91,800 | $190,600 |
Property History
| Date | Event | Price | List to Sale | Price per Sq Ft | Prior Sale |
|---|---|---|---|---|---|
| 11/06/2025 11/06/25 | For Sale | $849,000 | +25.8% | $310 / Sq Ft | |
| 07/22/2024 07/22/24 | Sold | $675,000 | -3.6% | $288 / Sq Ft | View Prior Sale |
| 06/17/2024 06/17/24 | Pending | -- | -- | -- | |
| 05/07/2024 05/07/24 | For Sale | $699,900 | -- | $299 / Sq Ft |
Purchase History
| Date | Type | Sale Price | Title Company |
|---|---|---|---|
| Warranty Deed | $675,000 | None Available | |
| Warranty Deed | $675,000 | None Available | |
| Warranty Deed | $499,000 | -- | |
| Warranty Deed | $100,000 | -- | |
| Warranty Deed | $499,000 | -- | |
| Warranty Deed | $100,000 | -- |
Mortgage History
| Date | Status | Loan Amount | Loan Type |
|---|---|---|---|
| Open | $472,500 | Purchase Money Mortgage | |
| Closed | $472,500 | Purchase Money Mortgage | |
| Previous Owner | $374,250 | No Value Available | |
| Previous Owner | $97,850 | Unknown |
Source: SmartMLS
MLS Number: 24137954
APN: TRUM-000003D-000000-000198
- 11211 Arganese Place Unit 11211
- 14 Gisella Rd
- 230 Fitch Pass
- 101 Royals Ct
- 6716 Main St
- 18 Skating Pond Rd
- 100 Tashua Rd
- 0 Main St
- 6 Brookview Dr
- 121 Lewis Rd
- 275 Dayton Rd
- 93 Putting Green Rd N
- 184 Putting Green Rd
- 193 Putting Green Rd
- 83 Seeley Rd
- 37 Kitcher Ct
- 4 Cider Mill Ln
- 5 Cider Mill Ln
- 132 Merrimac Dr
- 6 Maple Cir
- 123 Governor Trumbull Way Unit 123
- 6454 Main St
- 4994 Madison Ave
- 5 Jenny Ridge
- 5160 Madison Ave
- 329 Mohegan Rd
- 329 Mohegan Rd Unit A
- 5 Meadow Wood Rd
- 29 Rangely Dr
- 25 Shelter Rock Rd
- 488 Sport Hill Rd
- 11 Maple St Unit 2
- 138 Pinewood Trail
- 12 Cardinal Ln
- 5085 Main St
- 100 Oakview Dr
- 85 Banks Rd
- 8 Raleigh Rd
- 623 Elm St
- 337 Wheeler Rd
