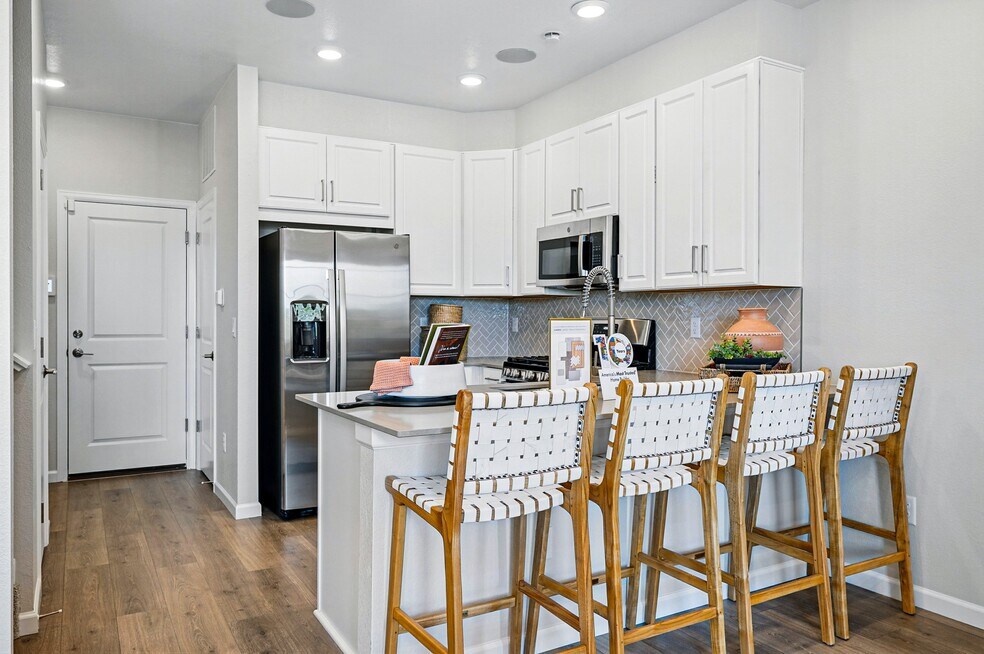
6681 E 148th Dr Unit 3 Thornton, CO 80602
Parterre - Townhomes- The Westerly CollectionEstimated payment $2,795/month
Highlights
- New Construction
- Views Throughout Community
- Soccer Field
- Clubhouse
- Community Pool
- Community Garden
About This Home
What's Special: End Unit | Close to Greenbelt | 2nd Floor Laundry Room Welcome to the Backcountry at 6681 E 148th Drive Unit 3 in Parterre Townhomes Westerly Collection! This charming townhome offers an open main floor where the kitchen flows seamlessly into the dining and great room, with a convenient half bath nearby. Upstairs, the primary suite features a walk-in closet and spa-inspired bath. A spacious secondary bedroom with its own walk-in closet and en-suite bath makes hosting guests a breeze. Introducing Parterre, a garden-inspired community in the heart of Thornton, just off Quebec and near E-470. Now selling in the Westerly Collection, Parterre offers low-maintenance townhomes with attached 2-car garages, low HOA dues, and gas utility readiness. Enjoy planned amenities like a rec center with pool, pickleball courts, playgrounds, 22 pocket parks, and trails connecting to Todd Creek. Close to I-25, Denver Premium Outlets, and 140+ miles of trails, Thornton is the perfect place to flourish. Photos are for representative purposes only. MLS#8078990
Townhouse Details
Home Type
- Townhome
HOA Fees
- $180 Monthly HOA Fees
Parking
- 2 Car Garage
Home Design
- New Construction
Interior Spaces
- 2-Story Property
- Dining Room
- Laundry Room
Bedrooms and Bathrooms
- 2 Bedrooms
Community Details
Overview
- Views Throughout Community
- Pond in Community
- Greenbelt
Amenities
- Community Garden
- Picnic Area
- Clubhouse
Recreation
- Soccer Field
- Pickleball Courts
- Community Playground
- Community Pool
- Park
- Trails
Matterport 3D Tour
Map
Other Move In Ready Homes in Parterre - Townhomes- The Westerly Collection
About the Builder
- Parterre - The Parkside Collection
- Parterre - Townhomes- The Westerly Collection
- Parterre - Paired Homes
- Parterre - Horizon Collection
- Parterre - City Collection
- Parterre - Destination Collection
- Parterre - Landmark Collection
- Parterre - The Skyline Collection
- Windsong
- Willow Bend - The Grand Collection
- Willow Bend - The Monarch Collection
- Dillon Pointe - City
- 7458 E 158th Place
- 13950 Quebec St
- 15276 Pontiac St
- 4225 E 145 Ave
- 10512 E 152nd Ave
- 9742 E 146th Ave
- 13409 Wabash St
- 0 Colorado Blvd





