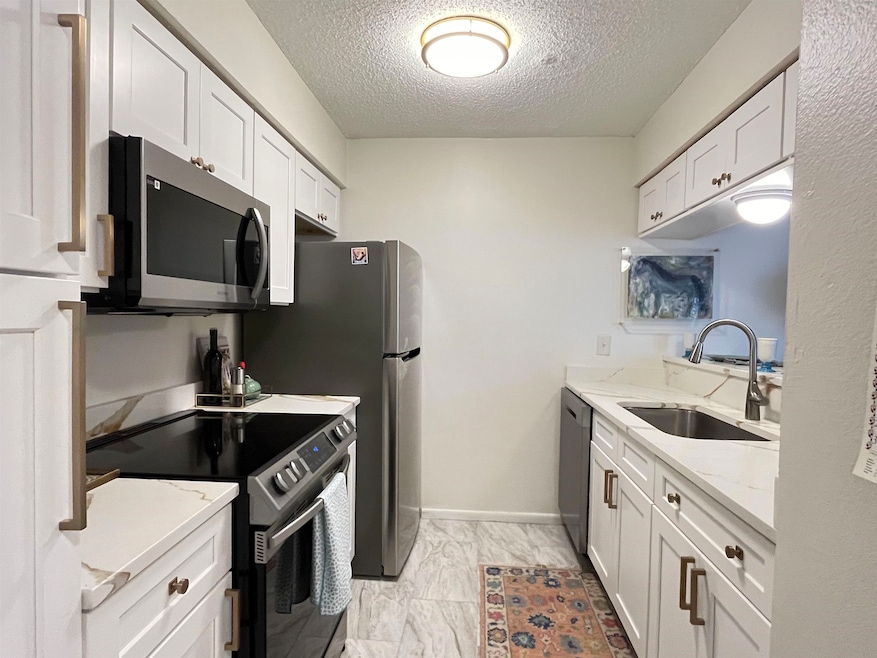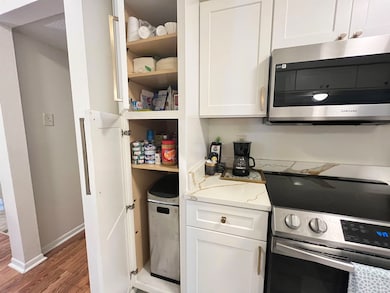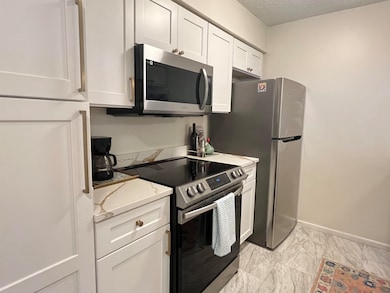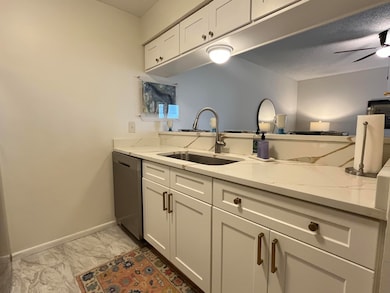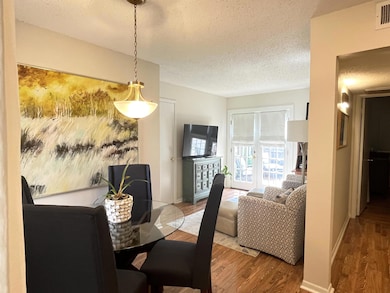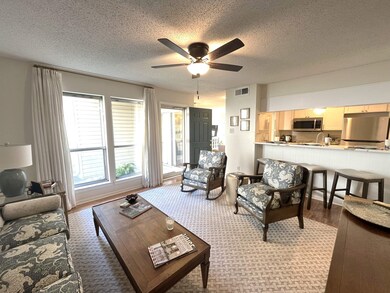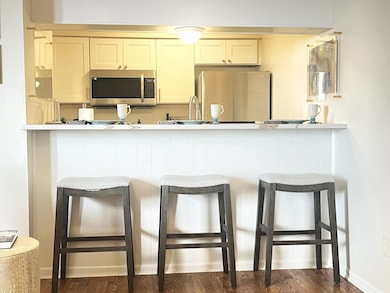6681 Whispering Oak Place Unit 1 Memphis, TN 38120
River Oaks NeighborhoodEstimated payment $679/month
Highlights
- Updated Kitchen
- Clubhouse
- Wood Flooring
- White Station High Rated A
- Traditional Architecture
- Main Floor Primary Bedroom
About This Home
Welcome to this NEWLY UPDATED East Memphis condo, bring your suitcase, NOTHING TO DO! Some FURNISHINGS can remain with acceptable offer! ONE-level FLAT, where comfort meets convenience in this sought-after East Memphis/Germantown location (close to Greenline). This stunning condo is designed for those looking to DOWNSIZE or looking for an INVESTMENT, Students welcome! Professionally updated, OPEN plan where warmth and style greet you the minute you step inside. 2 Living Areas, LR opens to Kitchen, NEW counters, soft close cabinets, gold accents, pantry, + NEW HVAC unit, NEW Appliances Fridge, DW, stove, microwave, washer/dryer. Office/Flex Room off Dining Rm is perfect for a daybed, opens to a private fenced patio with a separate entrance, a great space for a roommate! Low HOA, 3 pools, clubhouse, private parking space or covered parking for a fee...guests may park on street joining condo. You'll love this DOWNSTAIRS END UNIT with designated parking on Whispering Oaks Pl.
Property Details
Home Type
- Condominium
Est. Annual Taxes
- $566
Year Built
- Built in 1981
Lot Details
- End Unit
- Dog Run
- Wood Fence
- Landscaped
- Few Trees
Home Design
- Traditional Architecture
- Slab Foundation
- Composition Shingle Roof
Interior Spaces
- 800-999 Sq Ft Home
- 900 Sq Ft Home
- 1-Story Property
- Ceiling Fan
- Window Treatments
- Aluminum Window Frames
- Separate Formal Living Room
- Dining Room
- Home Office
- Storage Room
- Keeping Room
- Pull Down Stairs to Attic
- Termite Clearance
Kitchen
- Updated Kitchen
- Breakfast Bar
- Self-Cleaning Oven
- Microwave
- Dishwasher
- Kitchen Island
- Disposal
Flooring
- Wood
- Tile
Bedrooms and Bathrooms
- 1 Primary Bedroom on Main
- Walk-In Closet
- Remodeled Bathroom
- 1 Full Bathroom
Laundry
- Laundry Room
- Dryer
- Washer
Parking
- 1 Covered Space
- Assigned Parking
Outdoor Features
- Cove
- Courtyard
- Patio
- Outdoor Storage
Utilities
- Central Heating and Cooling System
- Vented Exhaust Fan
- Cable TV Available
Additional Features
- Handicap Modified
- Ground Level
Listing and Financial Details
- Assessor Parcel Number 080008 M00257
Community Details
Overview
- Property has a Home Owners Association
- $240 Maintenance Fee
- Association fees include some utilities, water/sewer, exterior maintenance, grounds maintenance, management fees, exterior insurance, parking, pest control contract
- 4 Units
- Whispering Oaks Community
- Whispering Oaks Condo Subdivision
- Planned Unit Development
Amenities
- Clubhouse
Recreation
- Community Playground
- Community Pool
Pet Policy
- No Pets Allowed
Security
- Storm Doors
- Fire and Smoke Detector
Map
Home Values in the Area
Average Home Value in this Area
Tax History
| Year | Tax Paid | Tax Assessment Tax Assessment Total Assessment is a certain percentage of the fair market value that is determined by local assessors to be the total taxable value of land and additions on the property. | Land | Improvement |
|---|---|---|---|---|
| 2025 | $566 | $26,325 | $1,850 | $24,475 |
| 2024 | -- | $16,700 | $1,850 | $14,850 |
| 2023 | $1,017 | $16,700 | $1,850 | $14,850 |
| 2022 | $566 | $16,700 | $1,850 | $14,850 |
| 2021 | $576 | $16,700 | $1,850 | $14,850 |
| 2020 | $395 | $12,350 | $1,850 | $10,500 |
| 2019 | $395 | $12,350 | $1,850 | $10,500 |
| 2018 | $395 | $12,350 | $1,850 | $10,500 |
| 2017 | $404 | $12,350 | $1,850 | $10,500 |
| 2016 | $440 | $10,075 | $0 | $0 |
| 2014 | $440 | $10,075 | $0 | $0 |
Property History
| Date | Event | Price | List to Sale | Price per Sq Ft | Prior Sale |
|---|---|---|---|---|---|
| 11/13/2025 11/13/25 | Pending | -- | -- | -- | |
| 08/13/2025 08/13/25 | For Sale | $119,900 | +15.8% | $150 / Sq Ft | |
| 06/30/2023 06/30/23 | Sold | $103,500 | 0.0% | $1,035 / Sq Ft | View Prior Sale |
| 06/29/2023 06/29/23 | Pending | -- | -- | -- | |
| 06/08/2023 06/08/23 | For Sale | $103,500 | -- | $1,035 / Sq Ft |
Purchase History
| Date | Type | Sale Price | Title Company |
|---|---|---|---|
| Warranty Deed | $103,500 | Guardian Title | |
| Interfamily Deed Transfer | -- | None Available | |
| Warranty Deed | $71,500 | Chicago Title Ins Co | |
| Warranty Deed | $66,000 | -- | |
| Warranty Deed | $60,000 | Stewart Title Of Memphis Inc | |
| Warranty Deed | $49,500 | First American Title |
Mortgage History
| Date | Status | Loan Amount | Loan Type |
|---|---|---|---|
| Previous Owner | $61,200 | New Conventional | |
| Previous Owner | $62,700 | Purchase Money Mortgage | |
| Previous Owner | $48,000 | Purchase Money Mortgage | |
| Previous Owner | $47,025 | No Value Available |
Source: Memphis Area Association of REALTORS®
MLS Number: 10203501
APN: 08-0008-M0-0257
- 6723 Majestic Oak Place
- 6726 Quail Hollow Ct Unit 1
- 6747 Quail Hollow Ct Unit 2
- 6760 Quail Hollow Ct Unit 4
- 6761 Quail Hollow Ct Unit 1
- 1725 Ridge Oak Place Unit 1725
- 1705 Port Oak Place Unit 1705
- 6784 Quail Hollow Ct Unit 2
- 6784 Enchanted Oak Place Unit 6784
- 6699 Fossil Creek Rd
- 6818 Great Oaks Rd
- 1560 Quail Pointe Cir E
- 6565 Quail Pointe Cir S
- 6600 Quail Pointe Cir N
- 1695 Brookside Dr
- 1548 Cherry Park Dr
- 6492 Massey Pointe Cove
- 1855 Poplar Woods Cir W Unit 306
- 6597 Poplar Woods Cir S Unit 3
- 6617 Poplar Woods Cir S Unit 2
