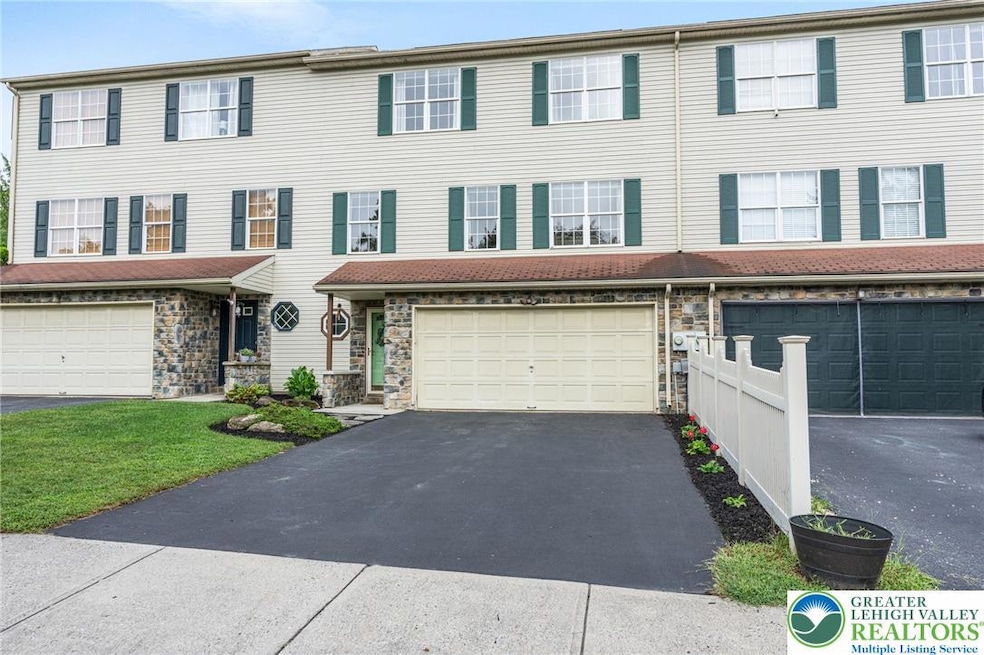6682 Jefferson Ct New Tripoli, PA 18066
Estimated payment $1,695/month
Highlights
- Deck
- 2 Car Attached Garage
- Walk-In Closet
- Family Room with Fireplace
- Brick or Stone Mason
- Patio
About This Home
Tremendously well cared for home in Northwestern Lehigh School districts townhome community of Madison Park. Wonderful cul-de-sac street! A spacious 1,874 SF 3 Bedroom 2 full & 2 1/2 Bathroom house. Plus, a 2-car garage w/ 4 parking spots in driveway. A tiled entry welcomes you off the garage & front door leading you to a finished 1st floor Family Room and/or Rec Room which then opens up to a nice concrete patio w/ a fenced yard. 1st floor Laundry Room & 1/2 Bathroom plus some storage closets. Head up to the main living area for a big eat-in Kitchen that leads out to a nice sized deck with a private view. Comfortable Living Room & Dining Room finish out the main living area along w/ another 1/2 Bath. Upstairs is the Primary Bedroom suite w/ walk-in closet & Full Bathroom w/ walk-in shower. There's 2 additional Bedrooms plus a Full Bathroom in the hall. Pull down stairs for attic storage. Brand new Electric Heat Pump & Central AC in 2025. Just 4 minutes from Northwestern Elementary, Middle & High School as well as the great community Recreation Fields for many of the local sports events. Come experience Home... HIGHEST & BEST OFFERS DUE BY 5:00 PM SAT. 8/30.
Townhouse Details
Home Type
- Townhome
Est. Annual Taxes
- $3,398
Year Built
- Built in 1997
Parking
- 2 Car Attached Garage
- Garage Door Opener
- On-Street Parking
- Off-Street Parking
Home Design
- Brick or Stone Mason
- Vinyl Siding
Interior Spaces
- 1,824 Sq Ft Home
- 3-Story Property
- Family Room with Fireplace
- Basement
Kitchen
- Microwave
- Dishwasher
- Disposal
Bedrooms and Bathrooms
- 3 Bedrooms
- Walk-In Closet
Laundry
- Laundry on main level
- Electric Dryer Hookup
Outdoor Features
- Deck
- Patio
Schools
- Northwestern Lehigh Elementary School
- Northwestern Lehigh High School
Additional Features
- 2,871 Sq Ft Lot
- Heating Available
Community Details
- Madison Park Subdivision
- Electric Expense $200
Map
Home Values in the Area
Average Home Value in this Area
Tax History
| Year | Tax Paid | Tax Assessment Tax Assessment Total Assessment is a certain percentage of the fair market value that is determined by local assessors to be the total taxable value of land and additions on the property. | Land | Improvement |
|---|---|---|---|---|
| 2025 | $3,302 | $137,100 | $9,900 | $127,200 |
| 2024 | $3,163 | $137,100 | $9,900 | $127,200 |
| 2023 | $3,060 | $137,100 | $9,900 | $127,200 |
| 2022 | $2,977 | $137,100 | $127,200 | $9,900 |
| 2021 | $2,906 | $137,100 | $9,900 | $127,200 |
| 2020 | $2,823 | $137,100 | $9,900 | $127,200 |
| 2019 | $2,753 | $137,100 | $9,900 | $127,200 |
| 2018 | $2,715 | $137,100 | $9,900 | $127,200 |
| 2017 | $2,715 | $137,100 | $9,900 | $127,200 |
| 2016 | -- | $137,100 | $9,900 | $127,200 |
| 2015 | -- | $137,100 | $9,900 | $127,200 |
| 2014 | -- | $137,100 | $9,900 | $127,200 |
Property History
| Date | Event | Price | Change | Sq Ft Price |
|---|---|---|---|---|
| 09/03/2025 09/03/25 | Off Market | $264,900 | -- | -- |
| 08/31/2025 08/31/25 | Pending | -- | -- | -- |
| 08/28/2025 08/28/25 | For Sale | $264,900 | +110.8% | $145 / Sq Ft |
| 04/10/2015 04/10/15 | Sold | $125,650 | 0.0% | $83 / Sq Ft |
| 01/16/2015 01/16/15 | Pending | -- | -- | -- |
| 01/13/2015 01/13/15 | For Sale | $125,650 | -10.2% | $83 / Sq Ft |
| 06/01/2012 06/01/12 | Sold | $139,900 | 0.0% | $93 / Sq Ft |
| 04/24/2012 04/24/12 | Pending | -- | -- | -- |
| 04/11/2012 04/11/12 | For Sale | $139,900 | -- | $93 / Sq Ft |
Purchase History
| Date | Type | Sale Price | Title Company |
|---|---|---|---|
| Special Warranty Deed | $125,650 | None Available | |
| Sheriffs Deed | $1,656 | None Available | |
| Warranty Deed | $139,900 | -- | |
| Warranty Deed | $138,000 | -- | |
| Warranty Deed | $94,900 | -- |
Mortgage History
| Date | Status | Loan Amount | Loan Type |
|---|---|---|---|
| Open | $113,085 | New Conventional | |
| Previous Owner | $137,365 | FHA | |
| Previous Owner | $110,400 | New Conventional | |
| Previous Owner | $50,000 | Future Advance Clause Open End Mortgage | |
| Previous Owner | $25,000 | Credit Line Revolving |
Source: Greater Lehigh Valley REALTORS®
MLS Number: 763520
APN: 542926917595-1
- 7282 Decatur St
- 7111 Flint Hill Rd
- 7509 Borman Rd
- 7651-7653 Autumn Rd
- 7651 Autumn Rd Unit 7653
- 6341 Memorial Rd
- 7866 Brobst Hill Rd
- 7056 Behler Rd
- 6909 Country Spring Rd
- 5742 Memorial Rd
- 5780 Pfeiffer Cir
- 8454 Kings Hwy
- 3965 Blacksmith Rd
- 9579 Ponderosa Ct
- 9040 Airfield Ct
- 6274 Glen Ct
- 9050 Reservoir Rd
- 8838 Edelweiss Rd
- 6034 Hausman Rd
- 0 Stone Mountain Rd Unit 754700







