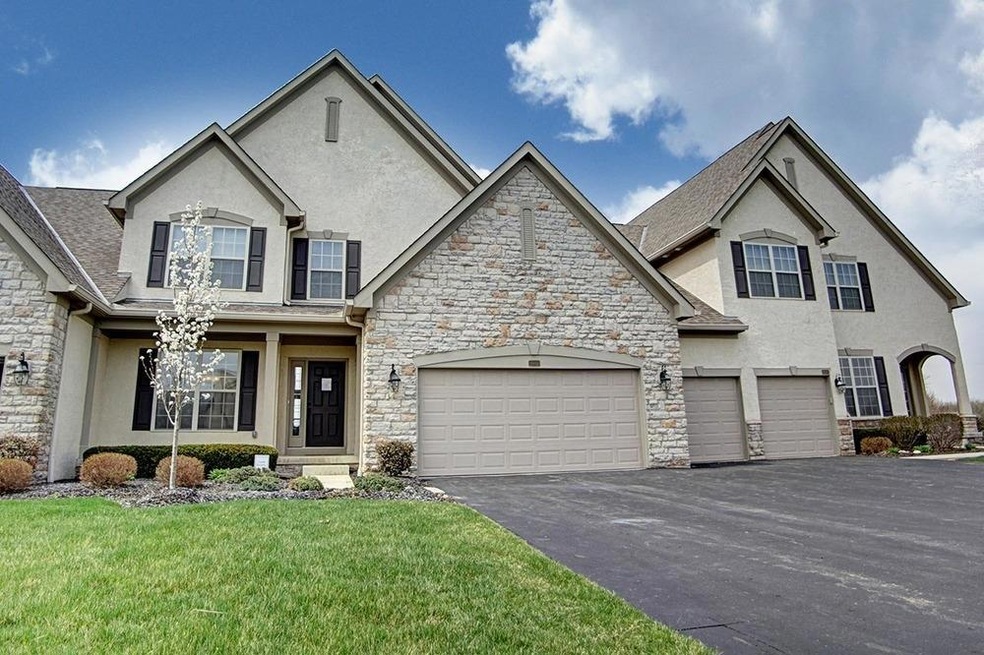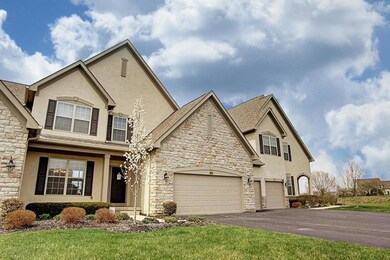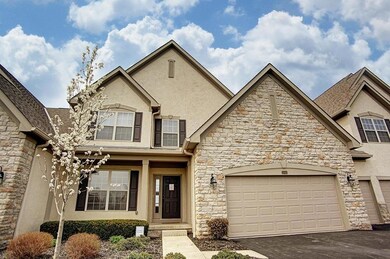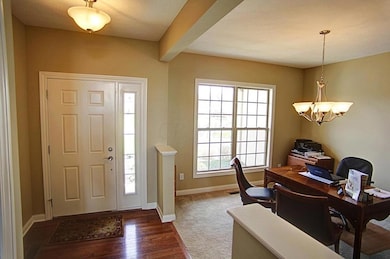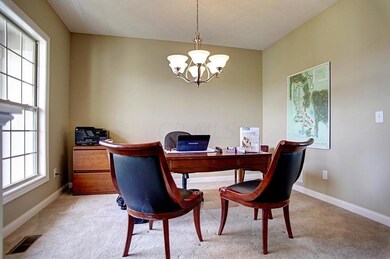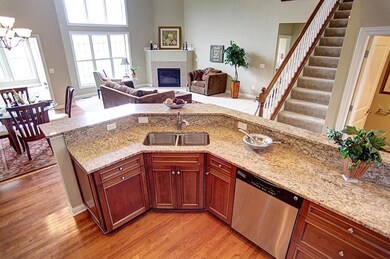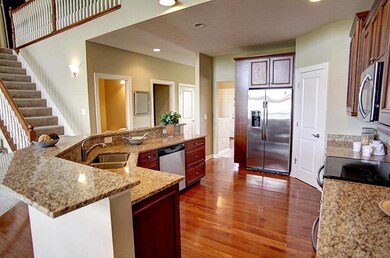
6682 Knoll View Ct Powell, OH 43065
Concord NeighborhoodHighlights
- Deck
- Loft
- Great Room
- Main Floor Primary Bedroom
- Heated Sun or Florida Room
- Community Pool
About This Home
As of November 2020This home is located at 6682 Knoll View Ct, Powell, OH 43065 and is currently priced at $389,900, approximately $99 per square foot. This property was built in 2008. 6682 Knoll View Ct is a home located in Delaware County with nearby schools including Buckeye Valley High School, The Emilia School, and Primrose School at Golf Village.
Property Details
Home Type
- Condominium
Est. Annual Taxes
- $6,797
Year Built
- Built in 2008
HOA Fees
- $320 Monthly HOA Fees
Parking
- 2 Car Attached Garage
Home Design
- Stucco Exterior
- Stone Exterior Construction
Interior Spaces
- 3,900 Sq Ft Home
- 2-Story Property
- Gas Log Fireplace
- Insulated Windows
- Great Room
- Loft
- Heated Sun or Florida Room
- Home Security System
- Laundry on main level
Kitchen
- Electric Range
- Microwave
- Dishwasher
Flooring
- Carpet
- Ceramic Tile
Bedrooms and Bathrooms
- 3 Bedrooms | 1 Primary Bedroom on Main
- Garden Bath
Basement
- Partial Basement
- Recreation or Family Area in Basement
- Crawl Space
Utilities
- Forced Air Heating and Cooling System
- Heating System Uses Gas
Additional Features
- Deck
- 1 Common Wall
Listing and Financial Details
- Assessor Parcel Number 319-220-20-052-525
Community Details
Overview
- Association fees include lawn care, insurance, snow removal
- Association Phone (614) 766-6500
- Michelle Lowe HOA
- On-Site Maintenance
Recreation
- Community Pool
- Bike Trail
- Snow Removal
Ownership History
Purchase Details
Home Financials for this Owner
Home Financials are based on the most recent Mortgage that was taken out on this home.Purchase Details
Home Financials for this Owner
Home Financials are based on the most recent Mortgage that was taken out on this home.Similar Homes in Powell, OH
Home Values in the Area
Average Home Value in this Area
Purchase History
| Date | Type | Sale Price | Title Company |
|---|---|---|---|
| Survivorship Deed | $459,900 | Valmer Land Title Agency | |
| Warranty Deed | $389,900 | Stewart Title Box |
Mortgage History
| Date | Status | Loan Amount | Loan Type |
|---|---|---|---|
| Open | $209,900 | Future Advance Clause Open End Mortgage | |
| Closed | $380,000 | Credit Line Revolving |
Property History
| Date | Event | Price | Change | Sq Ft Price |
|---|---|---|---|---|
| 11/24/2020 11/24/20 | Sold | $459,900 | -1.1% | $116 / Sq Ft |
| 09/17/2020 09/17/20 | For Sale | $464,900 | +19.2% | $118 / Sq Ft |
| 03/13/2015 03/13/15 | Sold | $389,900 | -1.3% | $100 / Sq Ft |
| 02/11/2015 02/11/15 | Pending | -- | -- | -- |
| 04/14/2014 04/14/14 | For Sale | $394,900 | -- | $101 / Sq Ft |
Tax History Compared to Growth
Tax History
| Year | Tax Paid | Tax Assessment Tax Assessment Total Assessment is a certain percentage of the fair market value that is determined by local assessors to be the total taxable value of land and additions on the property. | Land | Improvement |
|---|---|---|---|---|
| 2024 | $7,695 | $170,840 | $34,650 | $136,190 |
| 2023 | $7,689 | $170,840 | $34,650 | $136,190 |
| 2022 | $7,119 | $145,920 | $29,750 | $116,170 |
| 2021 | $7,121 | $145,920 | $29,750 | $116,170 |
| 2020 | $7,156 | $145,920 | $29,750 | $116,170 |
| 2019 | $7,222 | $137,310 | $29,750 | $107,560 |
| 2018 | $7,314 | $137,310 | $29,750 | $107,560 |
| 2017 | $6,903 | $128,520 | $21,000 | $107,520 |
| 2016 | $6,507 | $128,520 | $21,000 | $107,520 |
| 2015 | $6,923 | $128,520 | $21,000 | $107,520 |
| 2014 | $6,612 | $128,520 | $21,000 | $107,520 |
| 2013 | $6,797 | $128,520 | $21,000 | $107,520 |
Agents Affiliated with this Home
-

Seller's Agent in 2020
DeLena Ciamacco
RE/MAX
(614) 882-6725
13 in this area
682 Total Sales
-

Buyer's Agent in 2020
Kathy Greenwell
Howard Hanna Real Estate Svcs
(614) 203-8158
2 in this area
170 Total Sales
-

Seller's Agent in 2015
Brad Fry
RE/MAX
(614) 402-1158
2 in this area
62 Total Sales
Map
Source: Columbus and Central Ohio Regional MLS
MLS Number: 214018596
APN: 319-220-20-052-525
- 6755 Arbor View Ct Unit 6755
- 6565 S Section Line Rd
- 6694 Trinity Mist Way
- 6678 Trinity Mist Way
- 6653 Riverrun Ln
- 6868 S Section Line Rd
- 6571 Scioto Bluff Pkwy
- 6532 Scioto Bluff Ct
- 6674 Letterman Dr
- 6611 Letterman Dr
- 6299 S Section Line Rd
- 0 S Section Line Rd Unit Tract 6 225024549
- 0 S Section Line Rd Unit Tract 5 225024546
- 0 S Section Line Rd Unit Tract 4B 225024545
- 0 S Section Line Rd Unit Tract 4A 225024542
- 0 S Section Line Rd Unit Tract 3 225024539
- 0 S Section Line Rd Unit Tract 2B 225024538
- 0 S Section Line Rd Unit Tract 2A 225024534
- 0 S Section Line Rd Unit Tract 1 225024531
- 5150 Threshing Place
