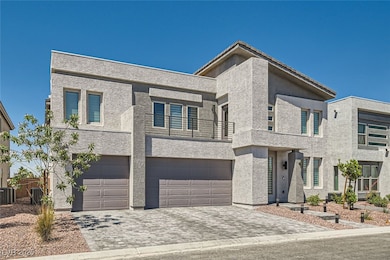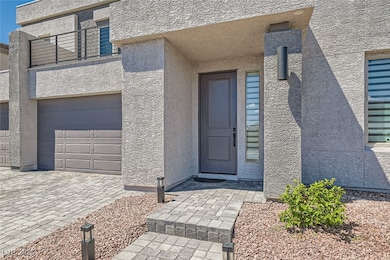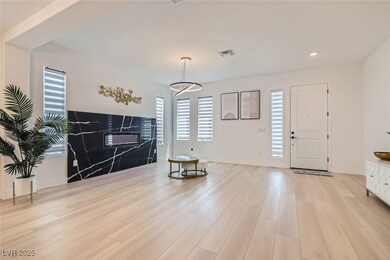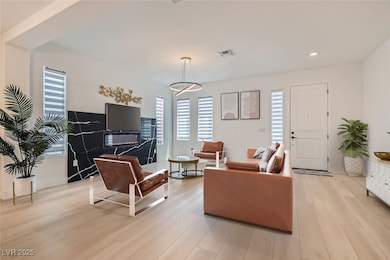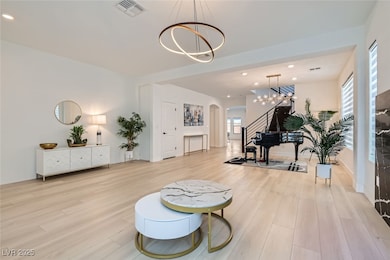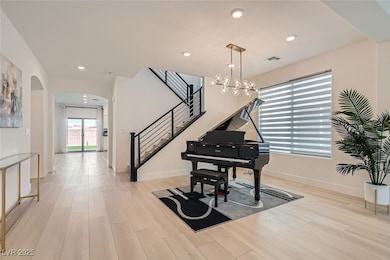6682 Zorya Rise Ave Las Vegas, NV 89139
Coronado Ranch NeighborhoodEstimated payment $5,598/month
Highlights
- Mountain View
- Main Floor Bedroom
- Balcony
- Vaulted Ceiling
- Private Yard
- 4-minute walk to Cougar Creek Park
About This Home
Welcome to this modern transitional 5 bedrooms and 4 baths upscale home with all the bells and whistles. The home sits on a quiet street easy access to parks, and schools. Luxury vinyl planks throughout the home, with an electric fireplace in the living room. Sophisticated and unique tiles in all bathrooms and laundry area. Upgraded appliances with 42' fridge, and build in microwave and oven. Backyard with lush green turf that can be enjoyed with the putting green. Vaulted ceiling stairs case with modern lighting. Second floor with huge loft and a balcony with stunning view. Primary bathroom with custom bath tub, rain shower head, and a connecting custom closet. This home is equipped with water softener, epoxy flooring in the garage, electronic car hookup, and tankless water heater. Don't miss out on this incredible home where you can call it a forever home!
Listing Agent
24 Karat Realty Brokerage Phone: (702) 526-1775 License #S.0172263 Listed on: 11/08/2025
Home Details
Home Type
- Single Family
Est. Annual Taxes
- $7,867
Year Built
- Built in 2023
Lot Details
- 6,098 Sq Ft Lot
- South Facing Home
- Property is Fully Fenced
- Brick Fence
- Desert Landscape
- Sprinklers on Timer
- Private Yard
HOA Fees
- $60 Monthly HOA Fees
Parking
- 3 Car Attached Garage
- Electric Vehicle Home Charger
Home Design
- Flat Roof Shape
Interior Spaces
- 4,344 Sq Ft Home
- 2-Story Property
- Furnished or left unfurnished upon request
- Vaulted Ceiling
- Electric Fireplace
- Tinted Windows
- Blinds
- Living Room with Fireplace
- Mountain Views
- Prewired Security
Kitchen
- Built-In Gas Oven
- Gas Cooktop
- Microwave
- Dishwasher
- ENERGY STAR Qualified Appliances
- Disposal
Flooring
- Tile
- Luxury Vinyl Plank Tile
Bedrooms and Bathrooms
- 5 Bedrooms
- Main Floor Bedroom
Laundry
- Laundry Room
- Laundry on main level
- Dryer
- Washer
Eco-Friendly Details
- Energy-Efficient Windows with Low Emissivity
- Energy-Efficient HVAC
Outdoor Features
- Balcony
Schools
- Fine Elementary School
- Canarelli Lawrence & Heidi Middle School
- Sierra Vista High School
Utilities
- Central Heating and Cooling System
- High Efficiency Heating System
- Heating System Uses Gas
- 220 Volts in Garage
- Tankless Water Heater
- Water Softener is Owned
Community Details
- Association fees include common areas, taxes
- Redwood Estates Asso Association, Phone Number (702) 848-3418
- Redwood Estates Subdivision
Map
Home Values in the Area
Average Home Value in this Area
Tax History
| Year | Tax Paid | Tax Assessment Tax Assessment Total Assessment is a certain percentage of the fair market value that is determined by local assessors to be the total taxable value of land and additions on the property. | Land | Improvement |
|---|---|---|---|---|
| 2025 | $7,867 | $276,043 | $61,250 | $214,793 |
| 2024 | $1,444 | $276,043 | $61,250 | $214,793 |
| 2023 | $1,444 | $52,500 | $52,500 | $0 |
| 2022 | -- | $45,500 | $45,500 | -- |
Property History
| Date | Event | Price | List to Sale | Price per Sq Ft |
|---|---|---|---|---|
| 11/08/2025 11/08/25 | For Sale | $928,000 | -- | $214 / Sq Ft |
Purchase History
| Date | Type | Sale Price | Title Company |
|---|---|---|---|
| Quit Claim Deed | -- | Pgp Title | |
| Bargain Sale Deed | $808,342 | Pgp Title |
Mortgage History
| Date | Status | Loan Amount | Loan Type |
|---|---|---|---|
| Open | $565,839 | New Conventional |
Source: Las Vegas REALTORS®
MLS Number: 2733153
APN: 176-14-414-002
- The Beckham Plan at Rainbow Crossing Luxury
- The Harper Plan at Rainbow Crossing Luxury
- The Duncan Plan at Rainbow Crossing Luxury
- The Ella Plan at Rainbow Crossing Luxury
- The Juliet Plan at Rainbow Crossing Estates - Estate
- The Asher Plan at Rainbow Crossing Estates - Estate
- The Olivia Plan at Rainbow Crossing Estates - Estate
- The Victoria Plan at Rainbow Crossing Estates - Estate
- The Pierce Plan at Rainbow Crossing Estates - Estate
- 8656 Indigo Spring Rd
- 5690 Spring Trellis St
- 0 Redwood St
- 8775 Twisted Vine Ln
- 6507 Creekside Cellars Ct
- 6794 Medovina Ct
- 8565 Silver Coast St
- 6609 Samba Ave
- 0 W Ford Ave
- 8753 Mann St
- 6745 Lydian Ct
- 8708 Black Cordon Rd
- 6578 Tangled Vines Ave
- 6673 Octave Ave
- 6465 Grande River Ct
- 6723 Tangled Vines Ave
- 6985 Solano Canyon Ave
- 6716 Boccelli Ct
- 8753 Vermont Vista St
- 6614 Blue Diamond Rd
- 8611 Vermont Vista St
- 6270 Lamont Hills Ave
- 6752 Philharmonic Ave
- 6334 White Heron Ct
- 6778 Philharmonic Ave
- 8494 Langhorne Creek St
- 8620 Grove Mill Ct
- 6809 Treble Clef Ave
- 7061 Cottage Vis Ave
- 7171 Bold Rock Ave
- 8228 Sorrel St

