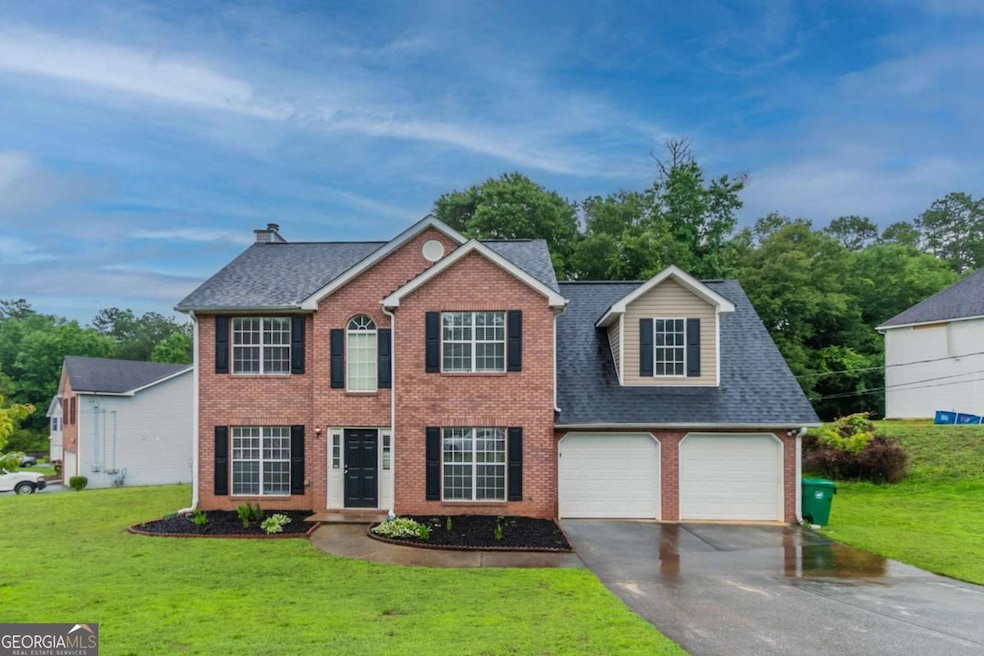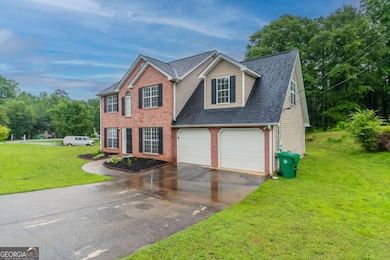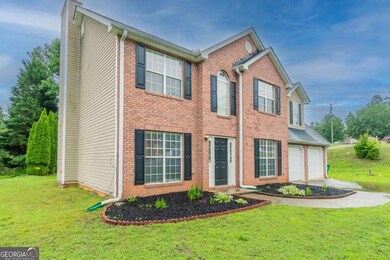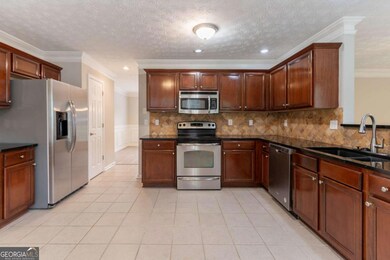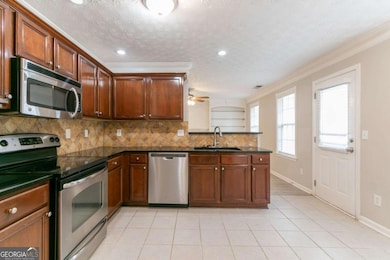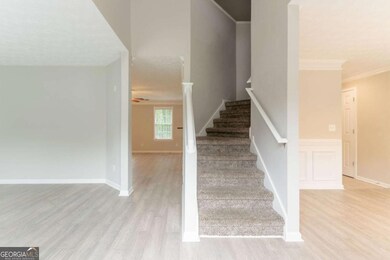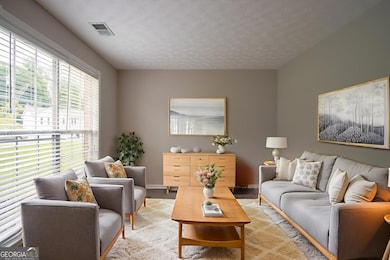6683 Princeton Park Ct Lithonia, GA 30058
Estimated payment $2,062/month
Highlights
- Traditional Architecture
- Solid Surface Countertops
- Forced Air Heating and Cooling System
- 1 Fireplace
- No HOA
- Family Room
About This Home
Located in the desirable Princeton Park community of Lithonia, GA, 6683 Princeton Park Ct is a spacious 3-bedroom, 2.5-bathroom single-family home offering 2,162 sq ft of living space on a 0.4-acre lot. Built in 2000, this brick-front residence features a welcoming interior with laminate flooring throughout, abundant natural light, and a neutral color palette. The main level includes a cozy living room with a fireplace, a formal dining area, and a well-appointed kitchen. Upstairs, the master suite boasts a private ensuite bathroom, while the additional bedrooms offer ample closet space and ceiling fans. The home is situated in a lush, green landscape, providing a serene environment. Conveniently located near schools, shopping, and major highways, this property is ideal for families seeking comfort and accessibility. This home has been virtually staged to illustrate its potential.
Home Details
Home Type
- Single Family
Est. Annual Taxes
- $5,902
Year Built
- Built in 2000
Parking
- Off-Street Parking
Home Design
- Traditional Architecture
- Brick Exterior Construction
- Slab Foundation
- Composition Roof
Interior Spaces
- 2,106 Sq Ft Home
- 2-Story Property
- 1 Fireplace
- Family Room
- Unfinished Basement
Kitchen
- Dishwasher
- Solid Surface Countertops
Bedrooms and Bathrooms
- 3 Bedrooms
Schools
- Pine Ridge Elementary School
- Stephenson Middle School
- Stephenson High School
Additional Features
- 0.37 Acre Lot
- Forced Air Heating and Cooling System
Community Details
- No Home Owners Association
- Princeton Park Ph 01 Subdivision
Map
Home Values in the Area
Average Home Value in this Area
Tax History
| Year | Tax Paid | Tax Assessment Tax Assessment Total Assessment is a certain percentage of the fair market value that is determined by local assessors to be the total taxable value of land and additions on the property. | Land | Improvement |
|---|---|---|---|---|
| 2025 | $5,901 | $123,680 | $16,000 | $107,680 |
| 2024 | $5,902 | $123,680 | $16,000 | $107,680 |
| 2023 | $5,902 | $118,760 | $16,000 | $102,760 |
| 2022 | $5,172 | $109,000 | $12,000 | $97,000 |
| 2021 | $2,553 | $74,400 | $12,000 | $62,400 |
| 2020 | $2,352 | $68,440 | $12,000 | $56,440 |
| 2019 | $2,168 | $63,760 | $12,000 | $51,760 |
| 2018 | $1,703 | $52,600 | $12,000 | $40,600 |
| 2017 | $1,763 | $50,200 | $7,840 | $42,360 |
| 2016 | $1,673 | $48,800 | $7,840 | $40,960 |
| 2014 | $1,006 | $29,400 | $7,840 | $21,560 |
Property History
| Date | Event | Price | List to Sale | Price per Sq Ft | Prior Sale |
|---|---|---|---|---|---|
| 10/02/2025 10/02/25 | Pending | -- | -- | -- | |
| 08/29/2025 08/29/25 | Price Changed | $296,000 | -1.0% | $141 / Sq Ft | |
| 08/08/2025 08/08/25 | Price Changed | $299,000 | -1.0% | $142 / Sq Ft | |
| 07/25/2025 07/25/25 | Price Changed | $302,000 | -1.0% | $143 / Sq Ft | |
| 07/11/2025 07/11/25 | Price Changed | $305,000 | -2.9% | $145 / Sq Ft | |
| 07/02/2025 07/02/25 | Price Changed | $314,000 | -3.1% | $149 / Sq Ft | |
| 06/27/2025 06/27/25 | Price Changed | $324,000 | -3.9% | $154 / Sq Ft | |
| 06/13/2025 06/13/25 | Price Changed | $337,000 | -5.1% | $160 / Sq Ft | |
| 05/29/2025 05/29/25 | For Sale | $355,000 | +12.7% | $169 / Sq Ft | |
| 12/28/2021 12/28/21 | Sold | $315,000 | -0.6% | $146 / Sq Ft | View Prior Sale |
| 11/16/2021 11/16/21 | For Sale | $317,000 | -- | $147 / Sq Ft | |
| 11/15/2021 11/15/21 | Pending | -- | -- | -- |
Purchase History
| Date | Type | Sale Price | Title Company |
|---|---|---|---|
| Warranty Deed | $315,000 | -- | |
| Warranty Deed | $283,400 | -- | |
| Deed | $149,500 | -- |
Mortgage History
| Date | Status | Loan Amount | Loan Type |
|---|---|---|---|
| Previous Owner | $147,150 | FHA |
Source: Georgia MLS
MLS Number: 10533080
APN: 16-127-02-015
