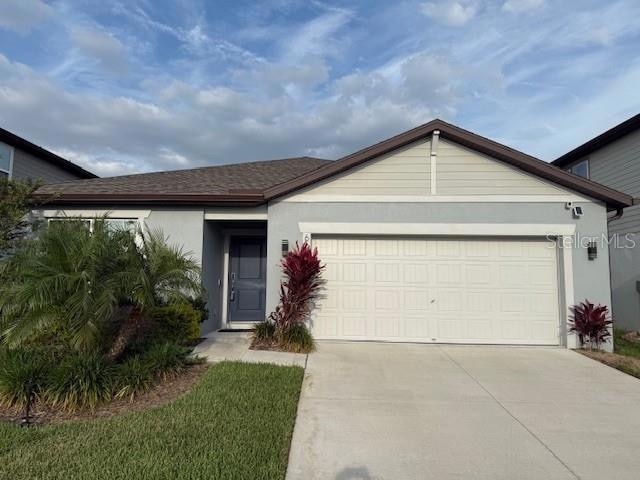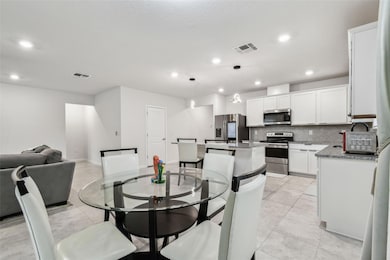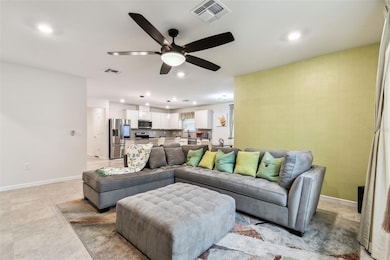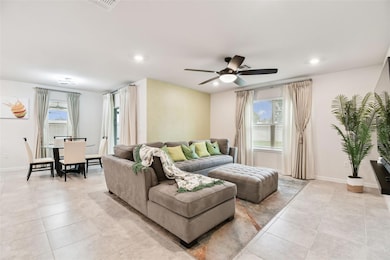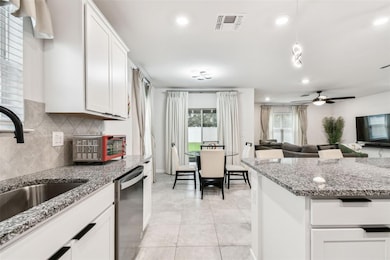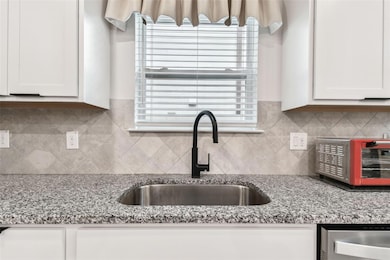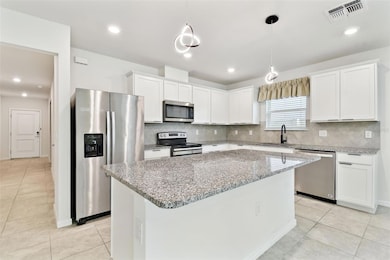6684 Devlin Ln Wesley Chapel, FL 33545
Estimated payment $2,790/month
Highlights
- Open Floorplan
- Solid Surface Countertops
- Solid Wood Cabinet
- Great Room
- 2 Car Attached Garage
- Walk-In Closet
About This Home
Under contract-accepting backup offers. **Charming 4-Bedroom, 2-Bath Home in Gated Community!** Nestled in a peaceful gated community, this beautiful single-story home offers the perfect blend of comfort, convenience, and community amenities. Featuring 4 bedrooms, 2 bathrooms, and 1,850 square feet of living space, this home is designed with a spacious and open floor plan, perfect for family living or entertaining guests. The home also has a 2-car attached garage and a large fenced-in backyard. Conveniently located directly across the street from three highly-rated schools, this home is ideal for families seeking excellent educational options. The secure neighborhood also features exclusive access to a refreshing community pool, making it an ideal retreat during warm summer days. The generous backyard provides ample space for outdoor activities, gardening, or simply relaxing in private. Window blinds, washer and dryer do not convey. This home is perfect for families, professionals, or anyone looking for a peaceful setting with modern conveniences. Don’t miss out on this incredible opportunity to make this your dream home. Call today to schedule your private showing!
Listing Agent
FLORIDA EXECUTIVE REALTY Brokerage Phone: 813-972-3430 License #3495599 Listed on: 01/30/2025
Home Details
Home Type
- Single Family
Est. Annual Taxes
- $8,095
Year Built
- Built in 2022
Lot Details
- 6,000 Sq Ft Lot
- West Facing Home
- Irrigation Equipment
- Property is zoned MPUD
HOA Fees
- $64 Monthly HOA Fees
Parking
- 2 Car Attached Garage
Home Design
- Slab Foundation
- Shingle Roof
- Block Exterior
- Stucco
Interior Spaces
- 1,850 Sq Ft Home
- 1-Story Property
- Open Floorplan
- Ceiling Fan
- Window Treatments
- Sliding Doors
- Great Room
- Family Room Off Kitchen
- Laundry Room
Kitchen
- Range
- Microwave
- Dishwasher
- Solid Surface Countertops
- Solid Wood Cabinet
- Disposal
Flooring
- Carpet
- Tile
Bedrooms and Bathrooms
- 4 Bedrooms
- Split Bedroom Floorplan
- Walk-In Closet
- 2 Full Bathrooms
Utilities
- Central Air
- Heat Pump System
- Thermostat
- Cable TV Available
Community Details
- Rizzetta & Co Patricia Smith Association, Phone Number (813) 803-7959
- Wesbridge Ph 4 Subdivision
Listing and Financial Details
- Visit Down Payment Resource Website
- Legal Lot and Block 9 / 17
- Assessor Parcel Number 20-26-04-0120-01700-0090
- $2,218 per year additional tax assessments
Map
Home Values in the Area
Average Home Value in this Area
Tax History
| Year | Tax Paid | Tax Assessment Tax Assessment Total Assessment is a certain percentage of the fair market value that is determined by local assessors to be the total taxable value of land and additions on the property. | Land | Improvement |
|---|---|---|---|---|
| 2026 | $4,945 | $344,934 | $83,880 | $261,054 |
| 2025 | $4,945 | $344,934 | $83,880 | $261,054 |
| 2024 | $4,945 | $166,372 | -- | -- |
| 2023 | $8,095 | $310,473 | $73,320 | $237,153 |
| 2022 | $3,148 | $61,080 | $61,080 | $0 |
| 2021 | $3,008 | $54,780 | $0 | $0 |
Property History
| Date | Event | Price | List to Sale | Price per Sq Ft | Prior Sale |
|---|---|---|---|---|---|
| 01/16/2026 01/16/26 | Pending | -- | -- | -- | |
| 01/12/2026 01/12/26 | Price Changed | $395,000 | -6.6% | $214 / Sq Ft | |
| 07/14/2025 07/14/25 | For Sale | $423,000 | 0.0% | $229 / Sq Ft | |
| 07/10/2025 07/10/25 | Off Market | $423,000 | -- | -- | |
| 04/23/2025 04/23/25 | Price Changed | $423,000 | -0.5% | $229 / Sq Ft | |
| 04/01/2025 04/01/25 | For Sale | $425,000 | 0.0% | $230 / Sq Ft | |
| 03/28/2025 03/28/25 | Pending | -- | -- | -- | |
| 01/30/2025 01/30/25 | For Sale | $425,000 | -2.1% | $230 / Sq Ft | |
| 05/20/2022 05/20/22 | Sold | $434,090 | 0.0% | $235 / Sq Ft | View Prior Sale |
| 12/28/2021 12/28/21 | Pending | -- | -- | -- | |
| 12/20/2021 12/20/21 | For Sale | $434,090 | -- | $235 / Sq Ft |
Purchase History
| Date | Type | Sale Price | Title Company |
|---|---|---|---|
| Special Warranty Deed | $434,100 | Pgp Title |
Mortgage History
| Date | Status | Loan Amount | Loan Type |
|---|---|---|---|
| Open | $398,295 | New Conventional |
Source: Stellar MLS
MLS Number: TB8344404
APN: 04-26-20-0120-01700-0090
- 6634 Dutton Dr
- 30462 Caravelle Ln
- 6501 Dutton Dr
- 30364 Marquette Ave
- 6182 Dutton Dr
- 6325 Chapel Pines Blvd
- 30529 Eastport Dr
- 6510 Tabogi Trail
- 6941 Belt Link Loop
- 29977 Marquette Ave
- 6406 Sushi Ct
- 31052 Masena Dr
- 30244 Birdhouse Dr
- 6114 School House Ct
- 31139 Masena Dr
- 31229 Masena Dr
- 32346 Sapna Chime Dr
- 30404 Colthurst St
- 31245 Triborough Dr
- 29901 Cedar Waxwing Dr
Ask me questions while you tour the home.
