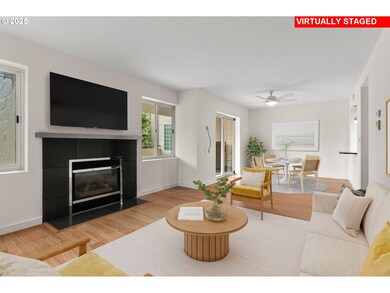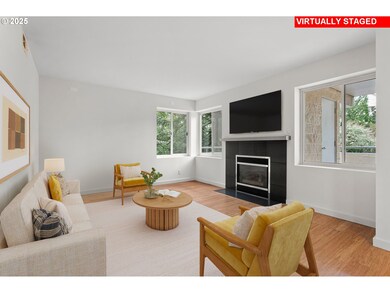6685 W Burnside Rd Unit 310 Portland, OR 97210
Estimated payment $3,063/month
Highlights
- Fitness Center
- Gated Community
- Secluded Lot
- West Tualatin View Elementary School Rated A-
- View of Trees or Woods
- Marble Flooring
About This Home
Seller concessions available. New stainless steel appliances installed on 9/10. Resort-Style Living in the West Hills – Updated Corner Unit at The Quintet: Tucked into 17 forested acres in Portland’s prestigious West Hills, The Quintet offers an unmatched blend of natural beauty, superior construction, and resort-level amenities—all just minutes from Beaverton, Downtown Portland, and the high-tech corridor. This desirable corner unit is one of the most private in the community, with excellent cross-ventilation and the largest covered deck available—perfect for enjoying morning coffee or evening sunsets year-round. Move-in Ready Comfort: Kitchen features granite counters, custom cabinetry, and tile backsplash• Remodeled bathrooms with contemporary vanities and marble-patterned vinyl flooring • Bamboo and VLT flooring, pendant lighting, and fresh paint throughout • Three dedicated garage parking spaces (one tandem), with secure elevator access • HVAC system installed in 2022 • Seller covering remainder of recent assessment—reserves are strong, repairs complete, and a 20-year maintenance plan in place. Quintet Community Highlights: • Designed by a master landscape architect with dramatic views and lush surroundings • Indoor heated lap pool, whirlpool spa, sauna, and modern fitness center • Elegant clubhouse with meeting and event spaces • Tennis and pickleball courts, sun deck, and walking paths • Smoke-free, pet-friendly (dogs under 15 lbs), and gated with 24/7 security • A true community of professionals • Washington County location means lower property taxes. Ideal for Today’s Buyers: Strategically located near some of the region’s largest employers: • Intel (Hillsboro) – ~20 minutes • Nike HQ (Beaverton) – ~15 minutes • OHSU & Providence Health – ~20–25 minutes • Easy access to Hwy 217, Hwy 26, I-5, and MAX/transit
Property Details
Home Type
- Condominium
Est. Annual Taxes
- $5,587
Year Built
- Built in 1992
Lot Details
- 1 Common Wall
- Gated Home
- Landscaped
HOA Fees
- $1,151 Monthly HOA Fees
Parking
- 3 Car Attached Garage
- Tandem Garage
- Secured Garage or Parking
Property Views
- Woods
- Territorial
Home Design
- Brick Exterior Construction
- Tile Roof
- Built-Up Roof
- Block Exterior
- Concrete Perimeter Foundation
Interior Spaces
- 1,192 Sq Ft Home
- 1-Story Property
- Ceiling Fan
- Gas Fireplace
- Natural Light
- Double Pane Windows
- Family Room
- Living Room
- Dining Room
- Utility Room
- Washer and Dryer Hookup
Kitchen
- Butlers Pantry
- Free-Standing Range
- Microwave
- Dishwasher
- Stainless Steel Appliances
- Granite Countertops
- Disposal
Flooring
- Bamboo
- Marble
- Tile
Bedrooms and Bathrooms
- 2 Bedrooms
- 2 Full Bathrooms
Home Security
- Intercom Access
- Security Lights
- Security Gate
Accessible Home Design
- Accessible Full Bathroom
- Accessibility Features
- Level Entry For Accessibility
Outdoor Features
- Covered Deck
Location
- Ground Level
- Property is near a bus stop
Schools
- W Tualatin View Elementary School
- Cedar Park Middle School
- Beaverton High School
Utilities
- Cooling Available
- Heating System Uses Gas
- Heat Pump System
- Electric Water Heater
- Municipal Trash
- High Speed Internet
- Internet Available
- Cable TV Available
Listing and Financial Details
- Assessor Parcel Number R2015192
Community Details
Overview
- 206 Units
- Auo Of The Quintet Comdominium Association, Phone Number (503) 292-7800
- On-Site Maintenance
Amenities
- Community Deck or Porch
- Common Area
- Sauna
- Meeting Room
- Party Room
- Community Library
- Elevator
- Community Storage Space
Recreation
- Tennis Courts
- Recreation Facilities
- Fitness Center
- Community Pool
- Community Spa
- Snow Removal
Security
- Resident Manager or Management On Site
- Gated Community
Map
Home Values in the Area
Average Home Value in this Area
Tax History
| Year | Tax Paid | Tax Assessment Tax Assessment Total Assessment is a certain percentage of the fair market value that is determined by local assessors to be the total taxable value of land and additions on the property. | Land | Improvement |
|---|---|---|---|---|
| 2025 | $5,354 | $295,660 | -- | -- |
| 2024 | $5,028 | $287,050 | -- | -- |
| 2023 | $5,028 | $278,690 | $0 | $0 |
| 2022 | $4,865 | $278,690 | $0 | $0 |
| 2021 | $4,690 | $262,700 | $0 | $0 |
| 2020 | $4,548 | $255,050 | $0 | $0 |
| 2019 | $4,400 | $247,630 | $0 | $0 |
| 2018 | $4,256 | $240,420 | $0 | $0 |
| 2017 | $4,103 | $233,420 | $0 | $0 |
| 2016 | $3,739 | $214,190 | $0 | $0 |
| 2015 | $3,595 | $207,960 | $0 | $0 |
| 2014 | $3,376 | $201,910 | $0 | $0 |
Property History
| Date | Event | Price | List to Sale | Price per Sq Ft |
|---|---|---|---|---|
| 07/24/2025 07/24/25 | Price Changed | $275,000 | -3.5% | $231 / Sq Ft |
| 06/14/2025 06/14/25 | Price Changed | $285,000 | -3.4% | $239 / Sq Ft |
| 05/30/2025 05/30/25 | Price Changed | $295,000 | -1.7% | $247 / Sq Ft |
| 04/11/2025 04/11/25 | Price Changed | $300,000 | -11.8% | $252 / Sq Ft |
| 03/13/2025 03/13/25 | For Sale | $340,000 | -- | $285 / Sq Ft |
Purchase History
| Date | Type | Sale Price | Title Company |
|---|---|---|---|
| Warranty Deed | $195,000 | Lawyers Title Insurance Corp | |
| Warranty Deed | $176,500 | Pacific Nw Title | |
| Warranty Deed | $110,000 | Chicago Title Insurance Comp | |
| Warranty Deed | $163,300 | Transnation Title Insurance |
Mortgage History
| Date | Status | Loan Amount | Loan Type |
|---|---|---|---|
| Open | $156,000 | New Conventional | |
| Previous Owner | $141,200 | Unknown | |
| Previous Owner | $104,500 | No Value Available | |
| Previous Owner | $100,000 | No Value Available |
Source: Regional Multiple Listing Service (RMLS)
MLS Number: 531267258
APN: R2015192
- 6685 W Burnside St Unit 350
- 6685 W Burnside St Unit 324
- 6665 W Burnside Rd Unit 410
- 6665 W Burnside Rd Unit 447
- 6665 W Burnside Rd Unit 438
- 6605 W Burnside Rd Unit 152
- 6605 W Burnside St Unit 131
- 6625 W Burnside Rd Unit 252
- 6625 W Burnside St Unit 211
- 6645 W Burnside Rd Unit 550
- 6645 W Burnside Rd Unit 551
- 6865 SW Windemere Loop
- 6827 SW Windemere Loop
- 645 SW Viewmont Dr
- 262 NW Royal Blvd
- 6103 SW Salmon St
- 5912 SW Yamhill St
- 1503 SW 61st Dr
- 5720-5724 SW Barnes Rd
- 0 W Side 841 Nw Greenlea Rd Unit 24522408
- 1380 SW 66th Ave
- 6331 SW Canyon Ct
- 2130 SW Camelot Ct
- 8150 SW Barnes Rd
- 3108 NW Verde Vista Terrace
- 10026 NW Priscilla Ct
- 1317 NW Mayfield Rd Unit Luxury Lower-Level Suite
- 3590 SW Patton Rd
- 7900 SW Brentwood St
- 10600 SW Taylor St
- 3609 SW 38th Ave
- 10480 SW Eastridge St
- 10765 SW Butner Rd
- 6035-6085 SW Beaverton-Hillsdale Hwy
- 6239 SW Beaverton Hillsdale Hwy
- 2745 NW Pettygrove St
- 5817-5845 SW Beaverton-Hillsdale Hwy
- 4916-4926 SW 56th Ave
- 5718-5856 SW Beaverton-Hillsdale Hwy
- 5704 SW Beaverton Hillsdale Hwy Unit 17







