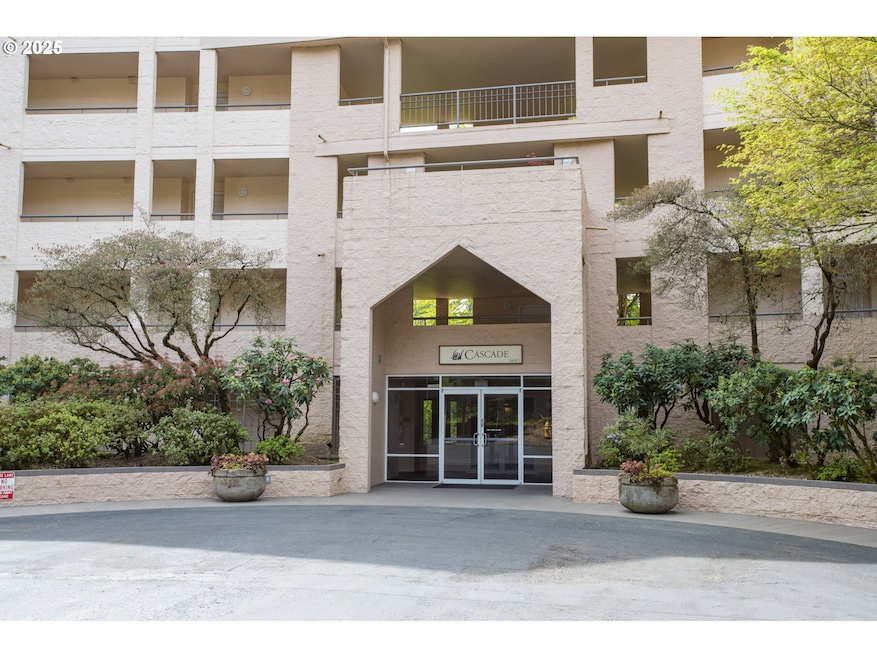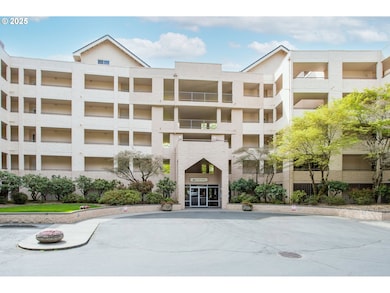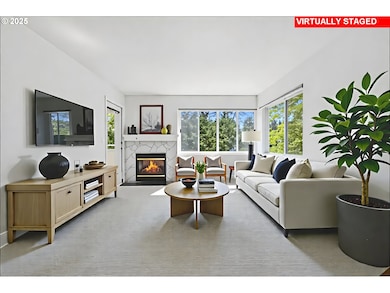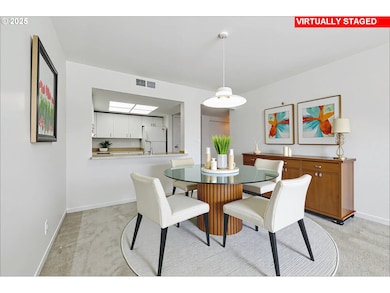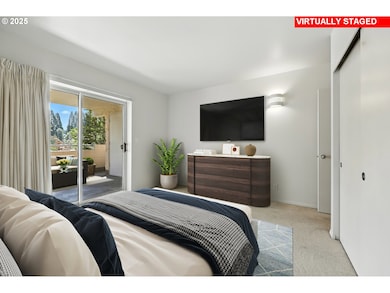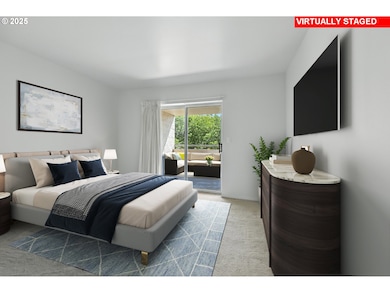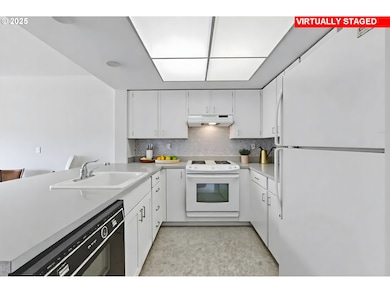6685 W Burnside St Unit 324 Portland, OR 97210
Estimated payment $2,113/month
Highlights
- Fitness Center
- Lap Pool
- View of Trees or Woods
- West Tualatin View Elementary School Rated A-
- Gated Community
- Pond
About This Home
Discover effortless living at The Quintet, a serene 17-acre gated community designed for comfort and convenience. This single-level condo offers the perfect blend of function and effortless living, with two parking spaces—one in the secure underground garage with elevator access to your door, and one outdoor space for added flexibility. Step outside and enjoy resort-style amenities: a clubhouse, fitness center, indoor heated lap pool, spa, sauna, sun deck, and tennis/pickleball courts, all surrounded by lush, beautifully maintained grounds. This smoke-free, pet-friendly community (15 lb. dog limit) offers a peaceful retreat while staying close to everything—Nike, Intel, Providence St. Vincent, Downtown Portland, and NW 21st & 23rd dining and shopping are all just minutes away. With the recent special assessment paid in full by the seller at closing, you’ll benefit from a proactive 20-year maintenance plan, strong reserves, and completed capital improvements—giving you peace of mind and confidence in your investment. Inside, enjoy bright east-facing windows (not glass blocks!) and easy, single-level living in a thoughtfully maintained building. Whether you’re seeking a low-maintenance primary condo or a tranquil retreat, The Quintet offers a rare combination of lifestyle, value, and long-term stability. Don’t forget to review the amenities list—this is a community you’ll truly love coming home to!
Property Details
Home Type
- Condominium
Est. Annual Taxes
- $3,450
Year Built
- Built in 1992
Lot Details
- 1 Common Wall
- Gated Home
- Landscaped with Trees
HOA Fees
- $691 Monthly HOA Fees
Parking
- 2 Car Attached Garage
- Secured Garage or Parking
- Controlled Entrance
Property Views
- Pond
- Woods
Home Design
- Tile Roof
- Built-Up Roof
- Block Exterior
- Concrete Perimeter Foundation
Interior Spaces
- 707 Sq Ft Home
- 1-Story Property
- Gas Fireplace
- Double Pane Windows
- Aluminum Window Frames
- Family Room
- Living Room
- Dining Room
Kitchen
- Built-In Range
- Range Hood
- Dishwasher
Flooring
- Wall to Wall Carpet
- Tile
- Vinyl
Bedrooms and Bathrooms
- 1 Bedroom
- 1 Full Bathroom
Laundry
- Laundry in unit
- Washer and Dryer
Home Security
- Security Lights
- Security Gate
Accessible Home Design
- Accessibility Features
- Level Entry For Accessibility
Outdoor Features
- Lap Pool
- Pond
Location
- Upper Level
- Property is near a bus stop
Schools
- Ainsworth Elementary School
- Cedar Park Middle School
- Beaverton High School
Utilities
- Forced Air Heating and Cooling System
- Heating System Uses Gas
- Electric Water Heater
- Municipal Trash
- High Speed Internet
- Internet Available
- Cable TV Available
Listing and Financial Details
- Assessor Parcel Number R2015205
Community Details
Overview
- 206 Units
- Auo Of The Quintet Condominium Association, Phone Number (503) 292-7800
- On-Site Maintenance
Amenities
- Community Deck or Porch
- Common Area
- Sauna
- Meeting Room
- Party Room
- Community Library
- Elevator
- Community Storage Space
Recreation
- Tennis Courts
- Fitness Center
- Snow Removal
Security
- Resident Manager or Management On Site
- Gated Community
Map
Home Values in the Area
Average Home Value in this Area
Tax History
| Year | Tax Paid | Tax Assessment Tax Assessment Total Assessment is a certain percentage of the fair market value that is determined by local assessors to be the total taxable value of land and additions on the property. | Land | Improvement |
|---|---|---|---|---|
| 2026 | $3,306 | $188,010 | -- | -- |
| 2025 | $3,306 | $182,540 | -- | -- |
| 2024 | $3,104 | $177,230 | -- | -- |
| 2023 | $3,104 | $172,070 | $0 | $0 |
| 2022 | $3,004 | $172,070 | $0 | $0 |
| 2021 | $2,896 | $162,200 | $0 | $0 |
| 2020 | $2,808 | $157,480 | $0 | $0 |
| 2019 | $2,717 | $152,900 | $0 | $0 |
| 2018 | $2,628 | $148,450 | $0 | $0 |
| 2017 | $2,533 | $144,130 | $0 | $0 |
| 2016 | $2,443 | $139,940 | $0 | $0 |
| 2015 | $2,314 | $135,870 | $0 | $0 |
| 2014 | $2,278 | $131,920 | $0 | $0 |
Property History
| Date | Event | Price | List to Sale | Price per Sq Ft |
|---|---|---|---|---|
| 10/09/2025 10/09/25 | Price Changed | $215,000 | -4.4% | $304 / Sq Ft |
| 09/18/2025 09/18/25 | Price Changed | $225,000 | -6.3% | $318 / Sq Ft |
| 09/04/2025 09/04/25 | For Sale | $240,000 | -- | $339 / Sq Ft |
Purchase History
| Date | Type | Sale Price | Title Company |
|---|---|---|---|
| Interfamily Deed Transfer | -- | Accommodation | |
| Warranty Deed | $142,000 | Pacific Nw Title | |
| Warranty Deed | $106,500 | Ticor Title Insurance |
Source: Regional Multiple Listing Service (RMLS)
MLS Number: 199394690
APN: R2015205
- 6665 W Burnside Rd Unit 410
- 6665 W Burnside Rd Unit 447
- 6685 W Burnside St Unit 350
- 6685 W Burnside Rd Unit 310
- 6645 W Burnside Rd Unit 550
- 6625 W Burnside St Unit 250
- 6625 W Burnside Rd Unit 252
- 6625 W Burnside St Unit 211
- 6605 W Burnside Rd Unit 152
- 6605 W Burnside St Unit 131
- 6827 SW Windemere Loop
- 6865 SW Windemere Loop
- 262 NW Royal Blvd
- 645 SW Viewmont Dr
- 6103 SW Salmon St
- 5912 SW Yamhill St
- 0 W Side 841 Nw Greenlea Rd Unit 24522408
- 1503 SW 61st Dr
- 5720-5724 SW Barnes Rd
- 6371 NW Winston Dr
- 1380 SW 66th Ave
- 6331 SW Canyon Ct
- 7704 SW Barnes Rd Unit D
- 2130 SW Camelot Ct
- 8150 SW Barnes Rd
- 9092 SW Monterey Place
- 3450 SW 87th Ave
- 3590 SW Patton Rd
- 10600 SW Taylor St
- 10480 SW Eastridge St
- 3609 SW 38th Ave
- 10765 SW Butner Rd
- 6035-6085 SW Beaverton-Hillsdale Hwy
- 6239 SW Beaverton Hillsdale Hwy
- 2745 NW Pettygrove St
- 5817-5845 SW Beaverton-Hillsdale Hwy
- 5718-5856 SW Beaverton-Hillsdale Hwy
- 5704 SW Beaverton Hillsdale Hwy Unit 5
- 5704 SW Beaverton Hillsdale Hwy Unit 17
- 424 NW Uptown Terrace
