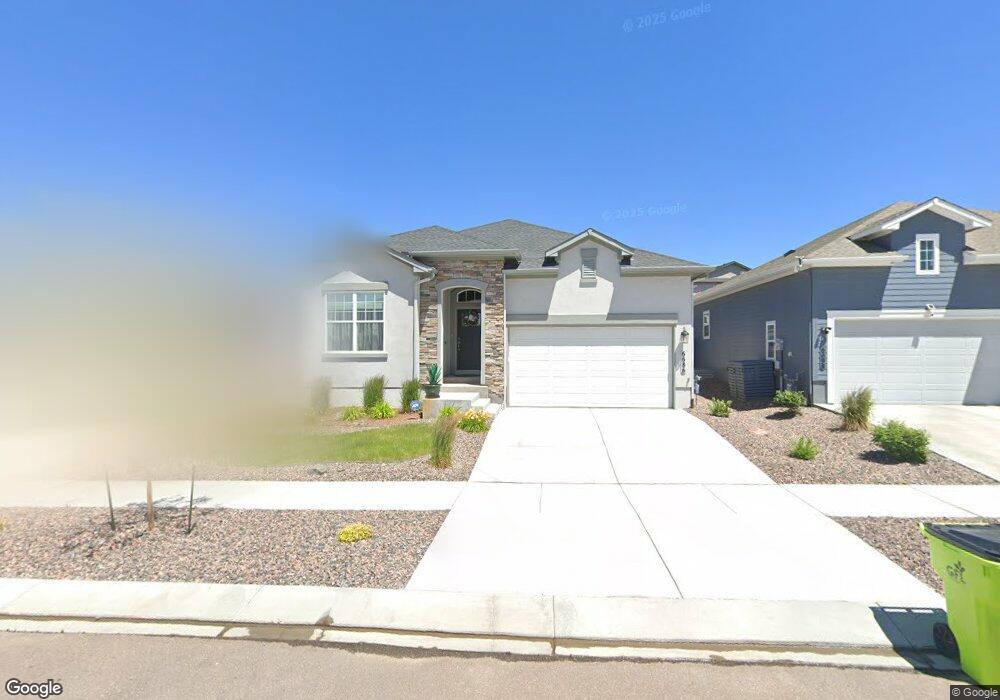6686 Enclave Vista Loop Colorado Springs, CO 80924
Wolf Ranch NeighborhoodEstimated Value: $656,835 - $813,000
4
Beds
4
Baths
3,717
Sq Ft
$192/Sq Ft
Est. Value
About This Home
This home is located at 6686 Enclave Vista Loop, Colorado Springs, CO 80924 and is currently estimated at $713,459, approximately $191 per square foot. 6686 Enclave Vista Loop is a home located in El Paso County with nearby schools including Legacy Peak Elementary School, Chinook Trail Middle School, and Liberty High School.
Ownership History
Date
Name
Owned For
Owner Type
Purchase Details
Closed on
May 11, 2022
Sold by
Weekley Homes Llc
Bought by
Raschke Jerome A and Raschke Lynne Felicia
Current Estimated Value
Create a Home Valuation Report for This Property
The Home Valuation Report is an in-depth analysis detailing your home's value as well as a comparison with similar homes in the area
Home Values in the Area
Average Home Value in this Area
Purchase History
| Date | Buyer | Sale Price | Title Company |
|---|---|---|---|
| Raschke Jerome A | $653,362 | New Title Company Name |
Source: Public Records
Tax History Compared to Growth
Tax History
| Year | Tax Paid | Tax Assessment Tax Assessment Total Assessment is a certain percentage of the fair market value that is determined by local assessors to be the total taxable value of land and additions on the property. | Land | Improvement |
|---|---|---|---|---|
| 2025 | $4,841 | $42,970 | -- | -- |
| 2024 | $4,788 | $42,890 | $6,630 | $36,260 |
| 2022 | $4,276 | $34,750 | $6,780 | $27,970 |
| 2021 | $2,729 | $21,470 | $21,470 | $0 |
Source: Public Records
Map
Nearby Homes
- 6698 Enclave Vista Loop
- 6639 Enclave Vista Loop
- 6879 Enclave Vista Loop
- 6602 Enclave Vista Loop
- 9424 Bugaboo Dr
- 9537 Bugaboo Dr
- 9236 Wolf Valley Dr
- 9256 Wolf Valley Dr
- 6471 Rolling Creek Dr
- 6463 Rolling Creek Dr
- 9286 Wolf Valley Dr
- 9335 Gallery Place
- 6638 Thimble Ct
- 6571 Arabesque Loop
- 6677 Thimble Ct
- 9363 Gallery Place
- 6448 Rolling Creek Dr
- 6678 Thimble Ct
- 6758 Thimble Ct
- 6186 Harmonica Arch Dr
- 6674 Enclave Vista Loop
- 6710 Enclave Vista Loop
- 6656 Enclave Vista Loop
- 9341 Warrick St
- 9333 Warrick St
- 9349 Warrick St
- 6722 Enclave Vista Loop
- 6711 Enclave Vista Loop
- 9325 Warrick St
- 6687 Enclave Vista Loop
- 6675 Enclave Vista Loop
- 6734 Enclave Vista Loop
- 6651 Enclave Vista Loop
- 6735 Enclave Vista Loop Unit 40
- 6735 Enclave Vista Loop
- 9365 Warrick St
- 9357 Warrick St
- 6638 Enclave Vista Loop
- 6746 Enclave Vista Loop
- 6747 Enclave Vista Loop
