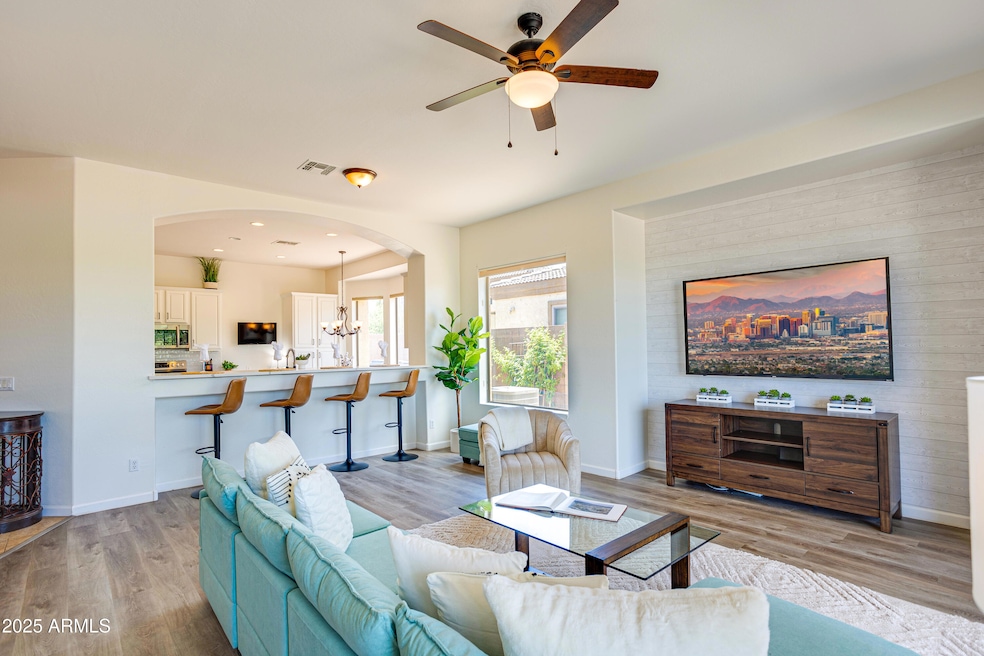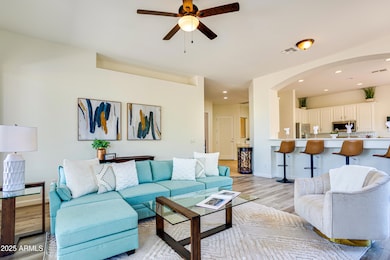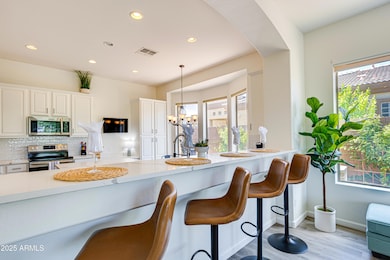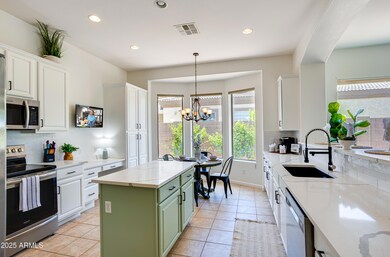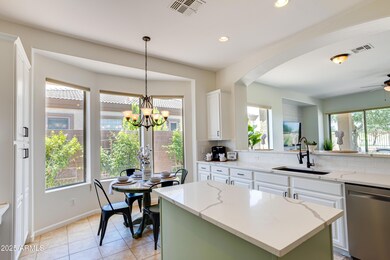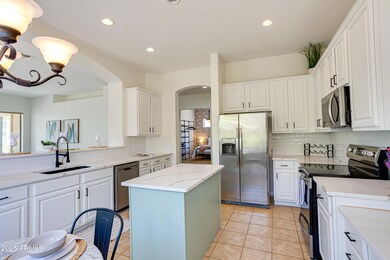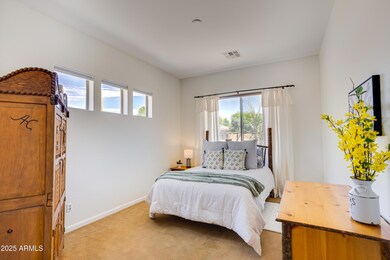6686 S St Andrews Way Gilbert, AZ 85298
Seville Neighborhood
2
Beds
2.5
Baths
1,764
Sq Ft
7,080
Sq Ft Lot
Highlights
- On Golf Course
- Gated Community
- Furnished
- Riggs Elementary School Rated A
- Clubhouse
- Granite Countertops
About This Home
FULLY FURNISHED. Immaculate, bright and cheery home on the Seville Golf Course. Great room floor plan with split bedrooms. Fully furnished with all of the comforts of home. Upgraded tile/ carpeting, light and plumbing fixtures. Custom honeycomb blinds. Granite kitchen counter tops. Ceiling fans throughout. Professionally landscaped, great place to sit back and relax. *Private Membership required for golf, pool, fitness facilities. Club Membership not included in rental.
Home Details
Home Type
- Single Family
Est. Annual Taxes
- $2,809
Year Built
- Built in 2003
Lot Details
- 7,080 Sq Ft Lot
- On Golf Course
- Desert faces the front and back of the property
- Wrought Iron Fence
- Block Wall Fence
- Front and Back Yard Sprinklers
Parking
- 2 Car Direct Access Garage
Home Design
- Tile Roof
- Block Exterior
- Stucco
Interior Spaces
- 1,764 Sq Ft Home
- 1-Story Property
- Furnished
- Ceiling Fan
Kitchen
- Breakfast Bar
- Built-In Microwave
- Kitchen Island
- Granite Countertops
Flooring
- Carpet
- Tile
Bedrooms and Bathrooms
- 2 Bedrooms
- Primary Bathroom is a Full Bathroom
- 2.5 Bathrooms
- Double Vanity
- Bathtub With Separate Shower Stall
Laundry
- Laundry in unit
- Dryer
- Washer
Outdoor Features
- Covered Patio or Porch
- Built-In Barbecue
Schools
- Weinberg Elementary School
- Willie & Coy Payne Jr. High Middle School
- Basha High School
Utilities
- Central Air
- Heating System Uses Natural Gas
- High Speed Internet
- Cable TV Available
Listing and Financial Details
- Rent includes electricity, gas, water, sewer, phone - local, garbage collection, cable TV
- 1-Month Minimum Lease Term
- Tax Lot 40
- Assessor Parcel Number 313-04-215
Community Details
Overview
- Property has a Home Owners Association
- Seville Association, Phone Number (480) 409-4844
- Built by Shea
- Seville Parcel 14 Subdivision
Amenities
- Clubhouse
- Recreation Room
Recreation
- Golf Course Community
- Tennis Courts
- Community Pool
- Community Spa
- Bike Trail
Pet Policy
- Call for details about the types of pets allowed
Security
- Gated Community
Map
Source: Arizona Regional Multiple Listing Service (ARMLS)
MLS Number: 6066091
APN: 313-04-215
Nearby Homes
- 4185 E Killarney St
- 6587 S Classic Way
- 4348 E Muirfield St
- 3890 E Andalusia Ave
- 4241 E Andre Ave
- 4389 E Muirfield St
- 6757 S Seneca Way
- 3837 E Meadowview Dr
- 6334 S Blake St
- 3901 E Packard Dr
- 6679 S Jacqueline Way
- 3692 E Morning Star Ln
- 7048 S View Ln
- 4610 E Meadowview Dr
- 3806 E Packard Dr
- 3950 E Augusta Ave
- 25232 S Pyrenees Ct
- 18047 E Vencino St
- 18020 E Indiana Ave
- 25315 S Pyrenees Ct
- 4221 E Crest Ct
- 3890 E Andalusia Ave
- 3860 E Flower St
- 3725 E Meadowview Dr
- 6369 S Forest Ave
- 3787 E Flower Ct
- 3951 E Ravenswood Dr
- 3897 E Powell Way
- 6274 S View Ln
- 6285 S Fawn Ct
- 3533 E Flower St
- 3560 E Merlot St
- 3433 E Arianna Ave
- 3410 E Vallejo Ct
- 3545 E Crescent Way
- 3570 E Coconino Way
- 3233 E Blue Ridge Way
- 17904 E Bronco Dr
- 3156 E Country Shadows St
- 7165 S Briarwood Ct
