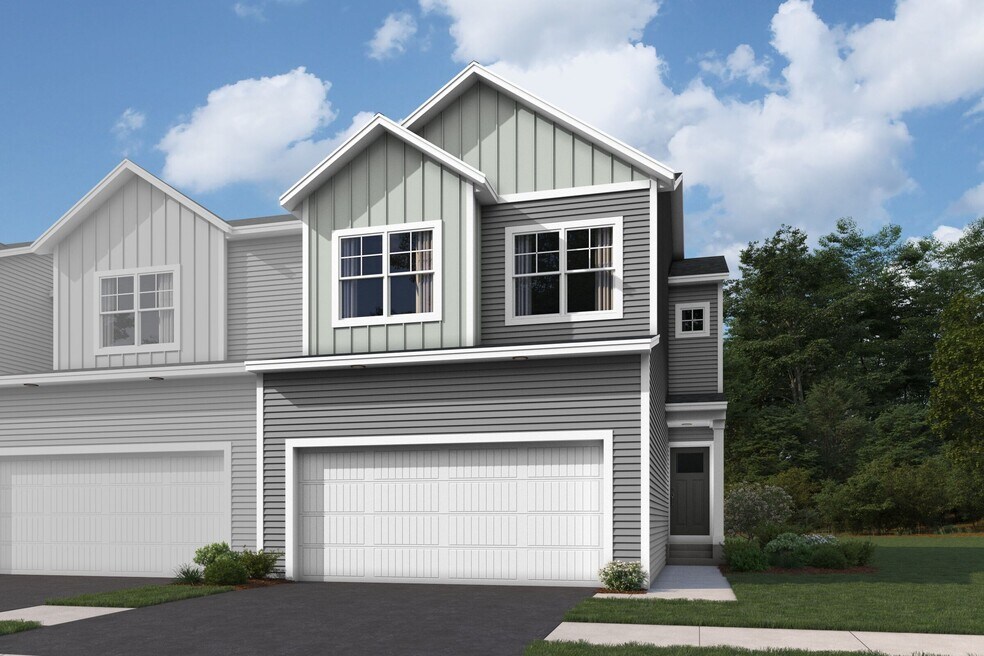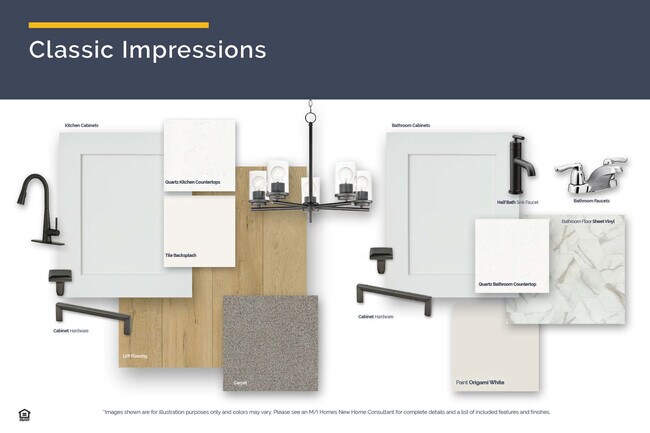6687 Bluestem Way Minnetrista, MN 55331
Woodland Cove - Carriage CollectionEstimated payment $2,909/month
Highlights
- New Construction
- Clubhouse
- No HOA
- Shirley Hills Primary School Rated A
- Pond in Community
- Lap or Exercise Community Pool
About This Home
Welcome to 6687 Bluestem Way in Minnetrista, Minnesota, a stunning new construction townhome built by M/I Homes. This thoughtfully designed 2,166 square foot home offers an ideal blend of comfort and functionality. Key Features: 3 spacious bedrooms 3 well-appointed bathrooms, including an en-suite owner's bathroom Open-concept living space perfect for entertaining and daily life Quality craftsmanship throughout the home New construction offering fresh, clean spaces Full basementThe home's layout maximizes living space while maintaining a comfortable flow between rooms. The open-concept main living area creates a welcoming atmosphere, perfect for gathering with family and friends. The kitchen seamlessly connects to the dining and living areas, making entertaining effortless. The upper-level owner's bedroom provides a private retreat, complete with an en-suite bathroom. Two additional bedrooms offer comfortable spaces for family members or guests, with convenient access to well-appointed bathrooms. This townhome represents the perfect opportunity to be the first owner of a beautifully designed space. The interior finishes have been carefully selected to create a cohesive and appealing aesthetic throughout. Every detail has been considered to ensure both functionality and style, from the kitchen layout to the bathroom fixtures. Experience the advantages of new construction, where every ele... MLS# 6731324
Townhouse Details
Home Type
- Townhome
Parking
- 2 Car Garage
Home Design
- New Construction
Interior Spaces
- 2-Story Property
Bedrooms and Bathrooms
- 3 Bedrooms
Community Details
Overview
- No Home Owners Association
- Pond in Community
Amenities
- Clubhouse
Recreation
- Community Playground
- Lap or Exercise Community Pool
- Park
- Trails
Map
About the Builder
- Woodland Cove - Han Hagen Villa Collection
- Woodland Cove - Prestige Collection
- Woodland Cove - Summit Townhome Collection
- Woodland Cove - Carriage Collection
- 3XXX County Road 44
- 37X2 County Road 44
- xxxx (Lot 2, Block 3 Halstead Ave
- xxxx (Lot 4, Block 3 Halstead Ave
- 8331 Route 7
- 2914 Meadow Ln
- 51XX Waterbury Rd
- 5129 Waterbury Rd
- 5123 Waterbury Rd
- 5103 Windsor Rd
- 1240 78th St
- 8577 Tellers Rd
- 9221 Maas Dr
- Brookmoore
- 3961 White Oak Ln
- 3941 White Oak Ln


