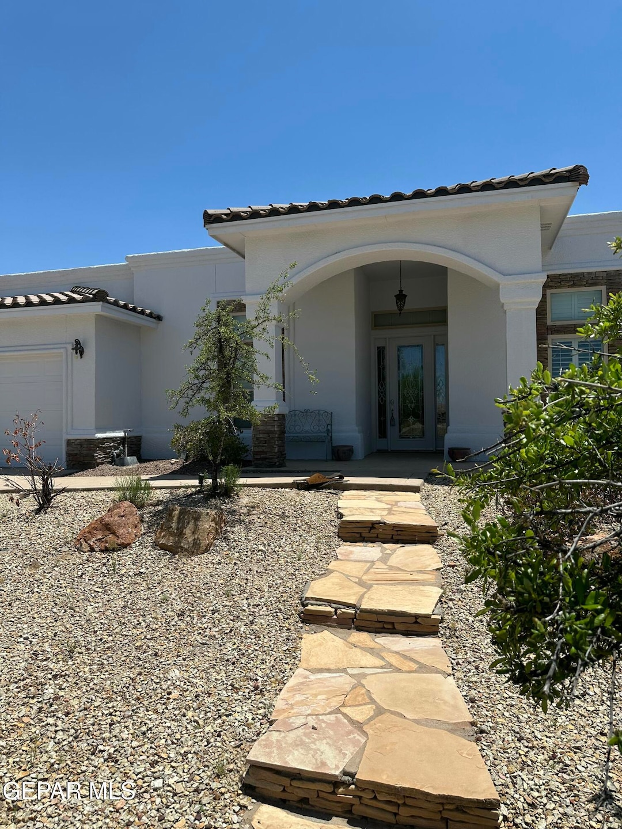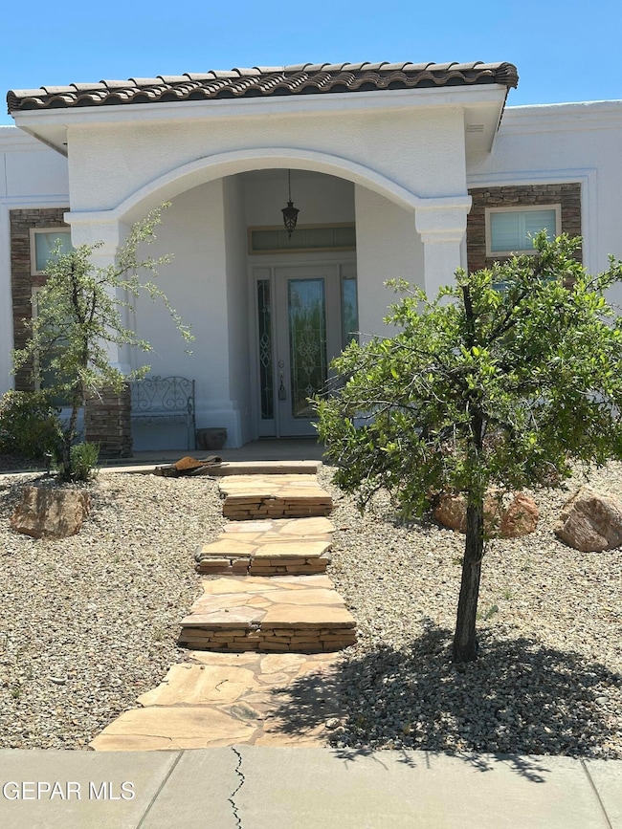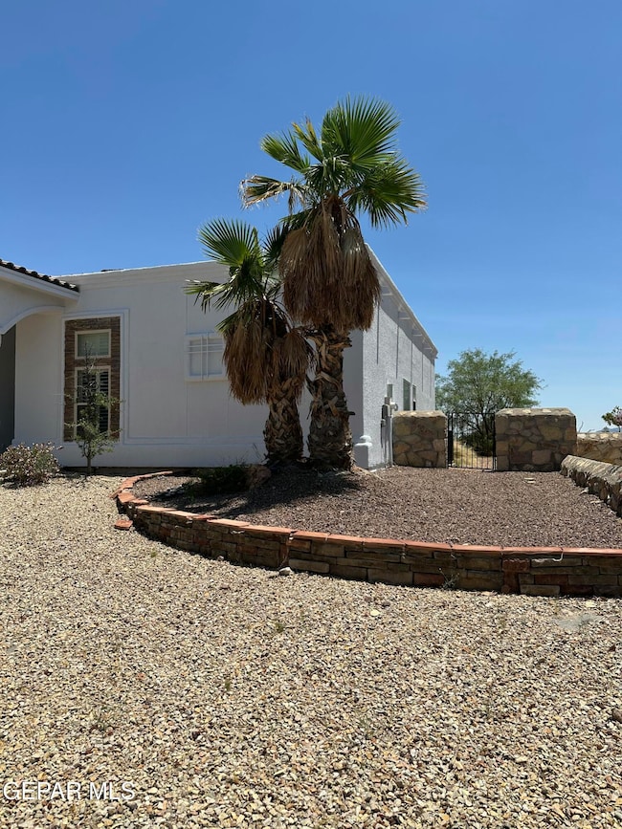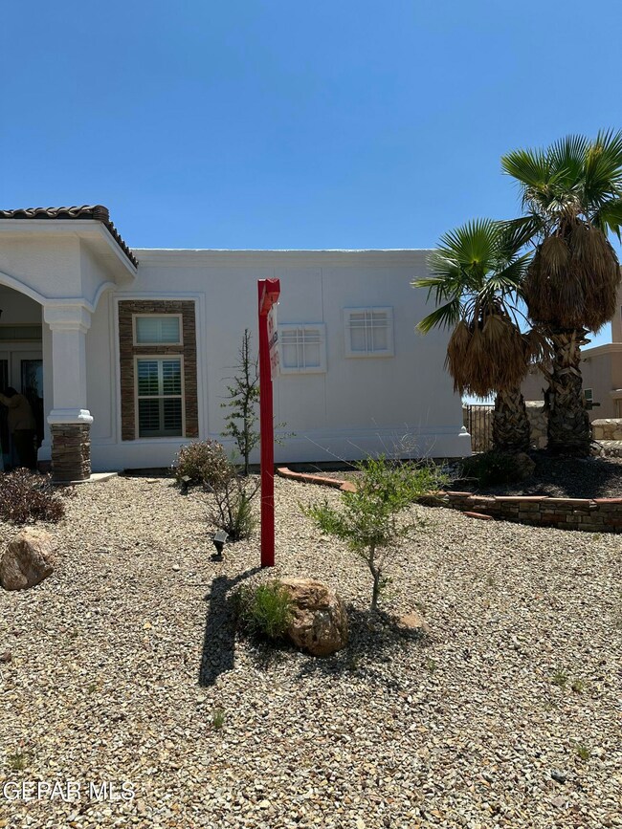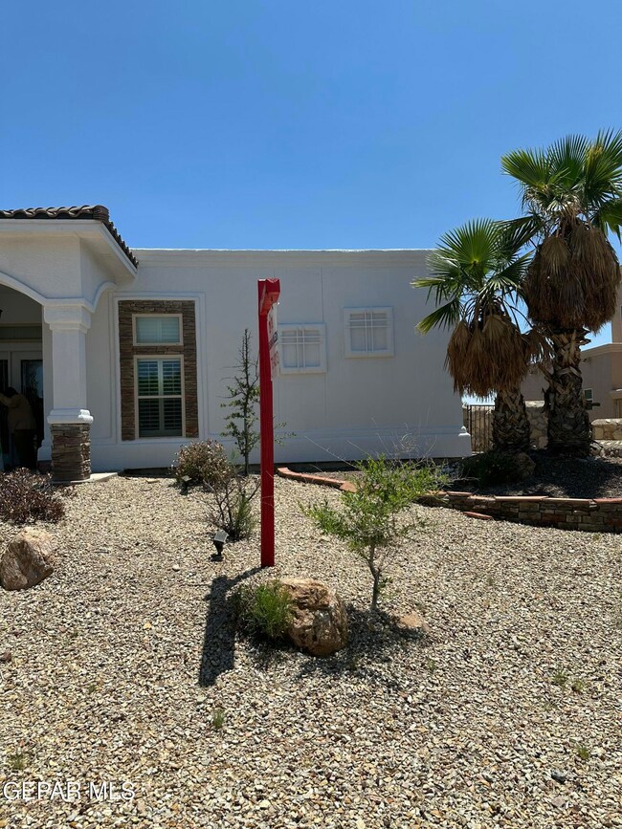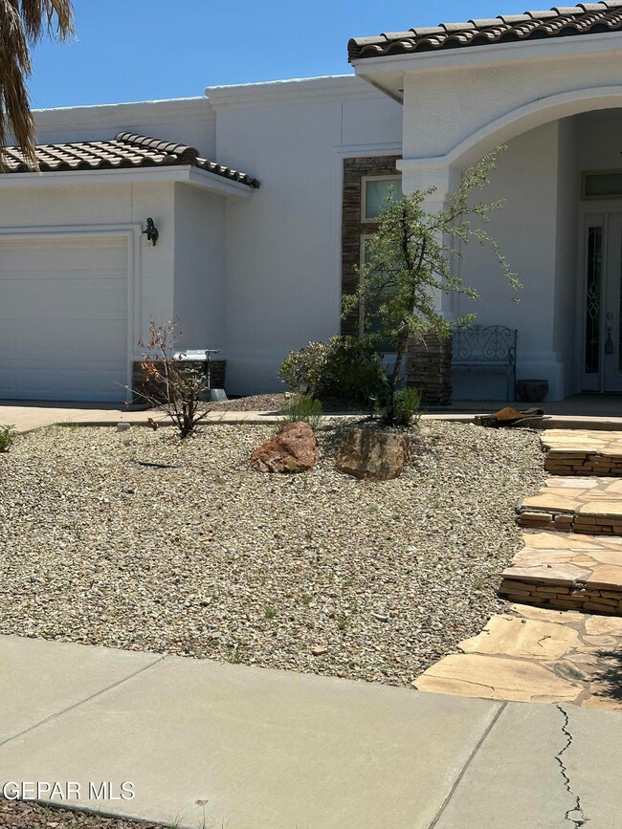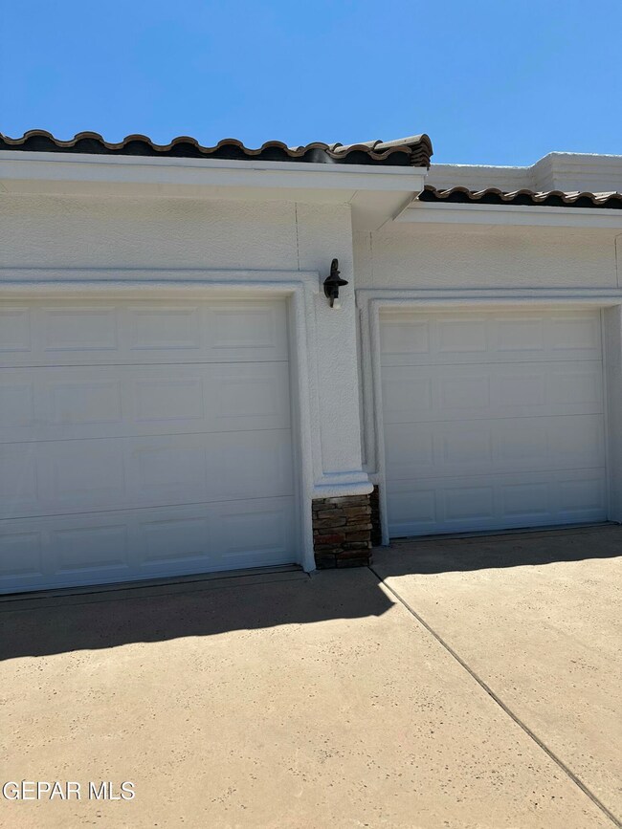
6688 Tuscany Ridge Dr El Paso, TX 79912
High Ridge-Bear Ridge NeighborhoodEstimated payment $5,835/month
Total Views
22,226
4
Beds
4
Baths
3,137
Sq Ft
$239
Price per Sq Ft
Highlights
- Gated Community
- 0.6 Acre Lot
- Wood Flooring
- Tippin Elementary School Rated A
- Cathedral Ceiling
- 1 Fireplace
About This Home
Step into this newly renovated 4-bedroom, 4-bath home, featuring fresh exterior paint and stunning views on a spacious half-acre lot located within a gated community.
This move-in ready home offers two living areas, two dining areas, and a three-car garage, providing ample space for both relaxation and entertaining. Natural light floods the spacious living areas, creating a warm and inviting atmosphere. Enjoy breathtaking mountain views from a private patio, or relax in the large backyard, perfect for outdoor activities or unwinding after a long day
Home Details
Home Type
- Single Family
Est. Annual Taxes
- $20,470
Year Built
- Built in 2010
Lot Details
- 0.6 Acre Lot
- Lawn
- Back Yard Fenced
- Property is zoned R5
HOA Fees
- $50 Monthly HOA Fees
Parking
- Attached Garage
Home Design
- Flat Roof Shape
- Tile Roof
- Stucco Exterior
Interior Spaces
- 3,137 Sq Ft Home
- 1-Story Property
- Wet Bar
- Bar
- Cathedral Ceiling
- 1 Fireplace
- Shutters
- Entrance Foyer
- Formal Dining Room
- Alarm System
- Washer
Kitchen
- Breakfast Area or Nook
- Built-In Electric Oven
- Gas Cooktop
- Range Hood
- Dishwasher
- Granite Countertops
- Prep Sink
Flooring
- Wood
- Carpet
- Tile
Bedrooms and Bathrooms
- 4 Bedrooms
- 4 Full Bathrooms
- Granite Bathroom Countertops
- Dual Vanity Sinks in Primary Bathroom
Outdoor Features
- Covered Patio or Porch
- Terrace
Schools
- Tippin Elementary School
- Hornedo Middle School
- Franklin High School
Utilities
- Multiple cooling system units
- Refrigerated Cooling System
- Multiple Heating Units
- Heating System Uses Natural Gas
- Cable TV Available
Listing and Financial Details
- Assessor Parcel Number T95799904101300
Community Details
Overview
- Association fees include gates, streets
- Dana Properties Association, Phone Number (915) 581-0900
- Tuscany At Ridgeview Subdivision
Security
- Gated Community
Map
Create a Home Valuation Report for This Property
The Home Valuation Report is an in-depth analysis detailing your home's value as well as a comparison with similar homes in the area
Home Values in the Area
Average Home Value in this Area
Tax History
| Year | Tax Paid | Tax Assessment Tax Assessment Total Assessment is a certain percentage of the fair market value that is determined by local assessors to be the total taxable value of land and additions on the property. | Land | Improvement |
|---|---|---|---|---|
| 2025 | $20,470 | $788,593 | $231,550 | $557,043 |
| 2024 | $20,470 | $788,593 | $231,550 | $557,043 |
| 2023 | $20,470 | $712,336 | $148,430 | $563,906 |
| 2022 | $18,685 | $631,228 | $148,430 | $482,798 |
| 2021 | $17,194 | $550,680 | $148,430 | $402,250 |
| 2020 | $15,020 | $488,678 | $148,430 | $340,248 |
| 2018 | $14,086 | $475,935 | $148,430 | $327,505 |
| 2017 | $12,676 | $450,038 | $148,430 | $301,608 |
| 2016 | $12,676 | $450,038 | $148,430 | $301,608 |
| 2015 | $12,398 | $450,038 | $148,430 | $301,608 |
| 2014 | $12,398 | $453,084 | $148,430 | $304,654 |
Source: Public Records
Property History
| Date | Event | Price | Change | Sq Ft Price |
|---|---|---|---|---|
| 07/11/2025 07/11/25 | For Sale | $750,000 | -- | $239 / Sq Ft |
Source: Greater El Paso Association of REALTORS®
Purchase History
| Date | Type | Sale Price | Title Company |
|---|---|---|---|
| Special Warranty Deed | -- | -- | |
| Warranty Deed | -- | None Available | |
| Vendors Lien | -- | None Available | |
| Warranty Deed | -- | None Available |
Source: Public Records
Mortgage History
| Date | Status | Loan Amount | Loan Type |
|---|---|---|---|
| Previous Owner | $202,000 | Stand Alone First |
Source: Public Records
Similar Homes in El Paso, TX
Source: Greater El Paso Association of REALTORS®
MLS Number: 926233
APN: T957-999-0410-1300
Nearby Homes
- 6664 Tuscany Ridge Dr
- 6531 Brook Ridge Cir
- 6572 Tuscany Ridge Dr
- 1121 Regal Ridge Dr
- 6797 Copper Ridge Dr
- 1228 Velma Miles Place
- 6705 Pearl Ridge Dr
- 1216 Velma Miles Place
- 6800 Canyon Run Dr
- 6820 Echo Cliffs Dr
- 6916 Crown Ridge Dr
- 1409 Rainbow Ridge Dr
- 6574 Eagle Ridge Dr
- 6520 Grand Ridge Dr
- 6570 Eagle Ridge Dr
- 1182 Upper Canyon Place
- 6514 Franklin Cove Place
- 1404 Black Ridge Dr
- 1229 Diamond Cove Place
- 6721 Heritage Ridge Way
- 6839 Pasatiempo Cir
- 6901 Mineral Ridge Dr
- 6693 Capitan Ridge
- 6377 Franklin Ridge Dr
- 7123 Oval Rock Dr
- 7072 Luz de Espejo Dr
- 7149 Golden Hawk Dr
- 6353 Casper Ridge Dr
- 6700 Hermoso Del Sol
- 6451 Loma de Cristo Dr
- 832 Tepic Dr
- 1605 Playa Del Sol
- 7283 Luz de Paseo Ct
- 6700 Red Canyon Sage Ln
- 7318 Corona Del Sol
- 6716 Red Canyon Sage Ln
- 7049 Westwind Dr
- 6400 Via Aventura Dr
- 7331 Corona Del Sol
- 7792 Enchanted Park Dr
