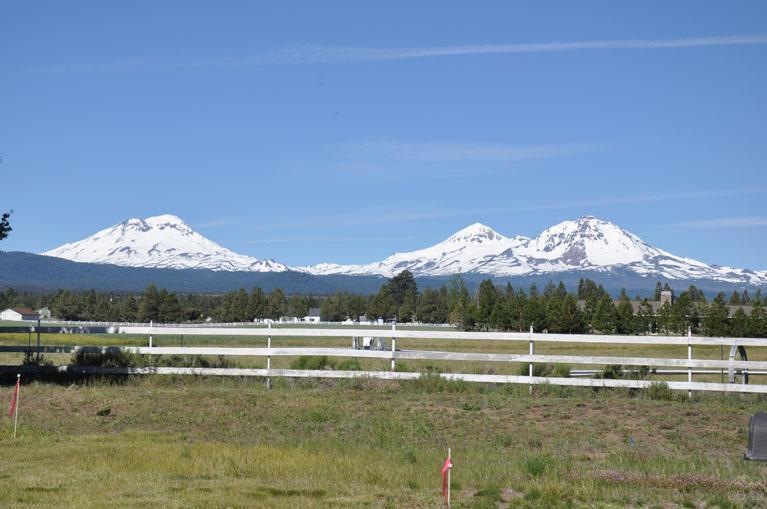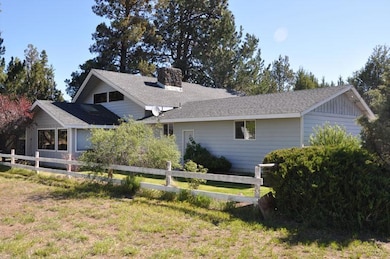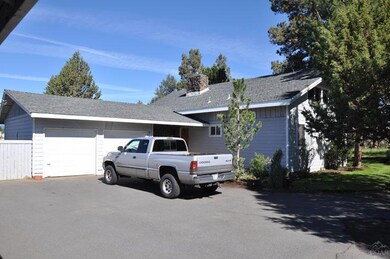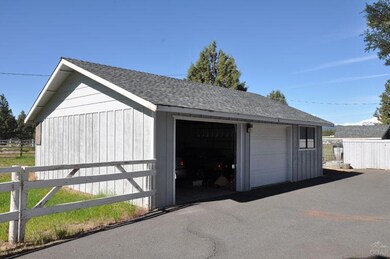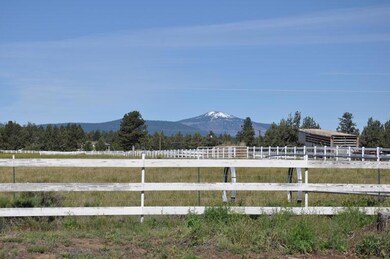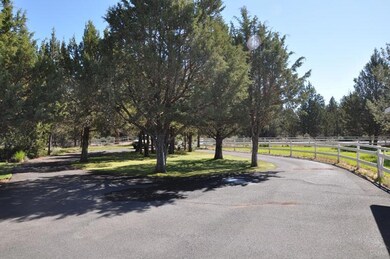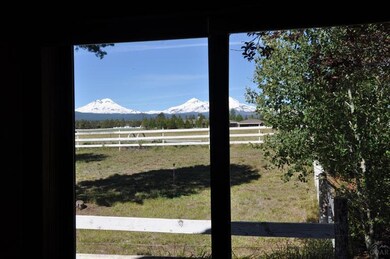
Highlights
- Barn
- Mountain View
- Main Floor Primary Bedroom
- Sisters Elementary School Rated A-
- 2-Story Property
- Loft
About This Home
As of May 2015Cascade Mountain views across pastoral setting on this horse property. Large rock gas fireplace in the middle of open great room that flows into the kitchen; great for entertaining. Bonus room loft would make a great den/office or additional bedroom. Government land just a short ride from property. Outbuildings include barn, detached 2-car garage w/shop & attached 2-car garage giving plenty of storage space for cars and toys. Landscaped with sprinkler system, very private, yet close to Bend and Sisters.
Last Agent to Sell the Property
Jon McCumsey
Coldwell Banker Reed Bros Rlty License #200406070 Listed on: 06/28/2012
Last Buyer's Agent
Priscilla Martin
Cascade Hasson Sotheby's International Realty License #861100164
Home Details
Home Type
- Single Family
Est. Annual Taxes
- $2,540
Year Built
- Built in 1973
Lot Details
- 3.74 Acre Lot
- Fenced
- Landscaped
- Property is zoned EFUTRB, LM, EFUTRB, LM
Property Views
- Mountain
- Territorial
Home Design
- 2-Story Property
- Slab Foundation
- Stem Wall Foundation
- Frame Construction
- Composition Roof
Interior Spaces
- 1,922 Sq Ft Home
- Great Room
- Living Room with Fireplace
- Loft
- Laundry Room
Kitchen
- Eat-In Kitchen
- Oven
- Range
- Dishwasher
Flooring
- Carpet
- Tile
Bedrooms and Bathrooms
- 2 Bedrooms
- Primary Bedroom on Main
- 2 Full Bathrooms
Schools
- Sisters Elementary School
- Sisters Middle School
- Sisters High School
Farming
- Barn
Utilities
- Forced Air Heating System
- Pellet Stove burns compressed wood to generate heat
- Private Water Source
- Septic Tank
Community Details
- No Home Owners Association
Listing and Financial Details
- Assessor Parcel Number 130926
Ownership History
Purchase Details
Purchase Details
Purchase Details
Home Financials for this Owner
Home Financials are based on the most recent Mortgage that was taken out on this home.Purchase Details
Purchase Details
Purchase Details
Home Financials for this Owner
Home Financials are based on the most recent Mortgage that was taken out on this home.Purchase Details
Home Financials for this Owner
Home Financials are based on the most recent Mortgage that was taken out on this home.Purchase Details
Home Financials for this Owner
Home Financials are based on the most recent Mortgage that was taken out on this home.Similar Homes in Bend, OR
Home Values in the Area
Average Home Value in this Area
Purchase History
| Date | Type | Sale Price | Title Company |
|---|---|---|---|
| Interfamily Deed Transfer | -- | None Available | |
| Interfamily Deed Transfer | -- | Western Title & Escrow | |
| Interfamily Deed Transfer | -- | Western Title & Escrow | |
| Bargain Sale Deed | -- | Western Title | |
| Interfamily Deed Transfer | -- | Accommodation | |
| Bargain Sale Deed | -- | Western Title & Escrow | |
| Warranty Deed | $425,000 | Western Title & Escrow | |
| Warranty Deed | $285,000 | Western Title & Escrow |
Mortgage History
| Date | Status | Loan Amount | Loan Type |
|---|---|---|---|
| Open | $320,000 | New Conventional | |
| Closed | $320,000 | New Conventional | |
| Previous Owner | $340,000 | New Conventional | |
| Previous Owner | $225,000 | New Conventional | |
| Previous Owner | $270,750 | New Conventional |
Property History
| Date | Event | Price | Change | Sq Ft Price |
|---|---|---|---|---|
| 05/14/2015 05/14/15 | Sold | $425,000 | 0.0% | $221 / Sq Ft |
| 04/13/2015 04/13/15 | Pending | -- | -- | -- |
| 04/07/2015 04/07/15 | For Sale | $425,000 | +49.1% | $221 / Sq Ft |
| 01/30/2013 01/30/13 | Sold | $285,000 | -18.6% | $148 / Sq Ft |
| 11/26/2012 11/26/12 | Pending | -- | -- | -- |
| 06/26/2012 06/26/12 | For Sale | $350,000 | -- | $182 / Sq Ft |
Tax History Compared to Growth
Tax History
| Year | Tax Paid | Tax Assessment Tax Assessment Total Assessment is a certain percentage of the fair market value that is determined by local assessors to be the total taxable value of land and additions on the property. | Land | Improvement |
|---|---|---|---|---|
| 2024 | $3,055 | $202,167 | -- | -- |
| 2023 | $2,968 | $196,297 | $0 | $0 |
| 2022 | $2,732 | $185,057 | $0 | $0 |
| 2021 | $2,615 | $179,677 | $0 | $0 |
| 2020 | $2,482 | $179,677 | $0 | $0 |
| 2019 | $3,366 | $174,461 | $0 | $0 |
| 2018 | $3,278 | $241,770 | $0 | $0 |
| 2017 | $3,164 | $234,730 | $0 | $0 |
| 2016 | $3,113 | $227,900 | $0 | $0 |
| 2015 | $2,917 | $221,270 | $0 | $0 |
| 2014 | $2,734 | $214,830 | $0 | $0 |
Agents Affiliated with this Home
-
P
Seller's Agent in 2015
Priscilla Martin
Cascade Hasson Sotheby's International Realty
-

Buyer's Agent in 2015
John Kelley
RE/MAX
(541) 948-0062
65 Total Sales
-
J
Seller's Agent in 2013
Jon McCumsey
Coldwell Banker Reed Bros Rlty
-
J
Seller Co-Listing Agent in 2013
Jackie Herring
Realty One Group Discovery
(541) 480-3157
15 Total Sales
Map
Source: Oregon Datashare
MLS Number: 201205377
APN: 130926
- 16958 Varco Rd
- 17665 Paladin Dr
- 67216 Gist Rd
- 67205 Bass Ln
- 66985 Rock Island Ln
- 66985 Lance Rd
- 17596 Cascade Estates Dr
- 67480 Cloverdale Rd
- 17905 2nd Ave
- 16830 Delicious St
- 67076 Sunburst St
- 66260 Rebecca Ln
- 66252 Rebecca Ln
- 17949 Cascade Estates Dr
- 66880 Central St
- 17940 4th Ave
- 67775 Cloverdale Rd
- 67100 Fryrear Rd
- 66920 Fryrear Rd
- 17415 Kent Rd
