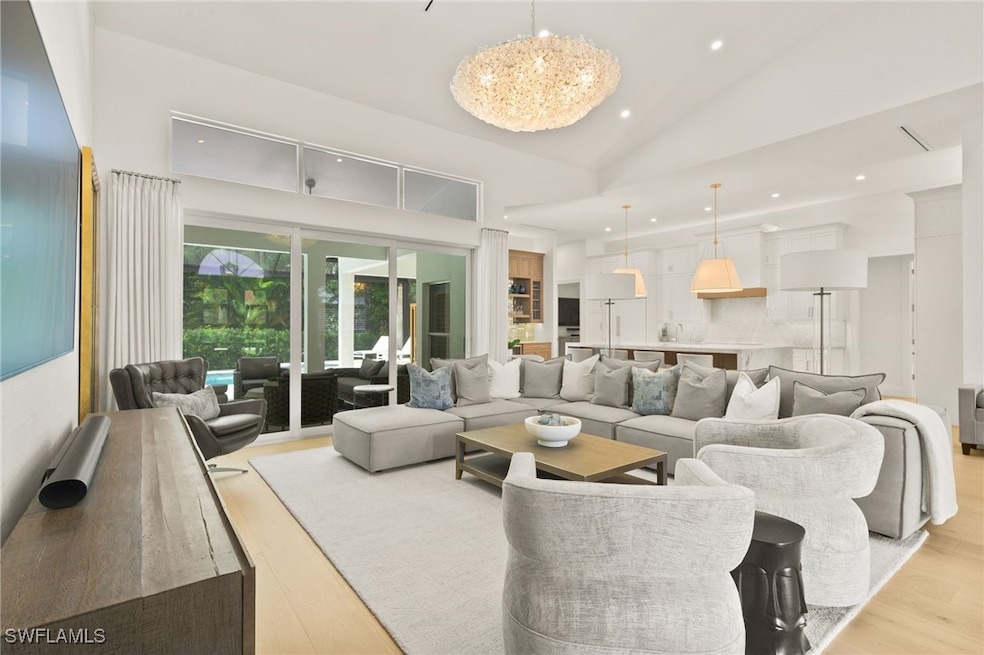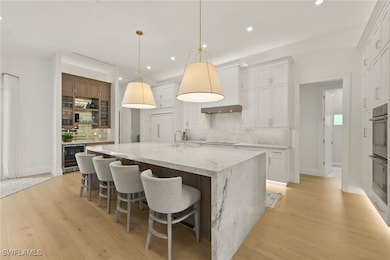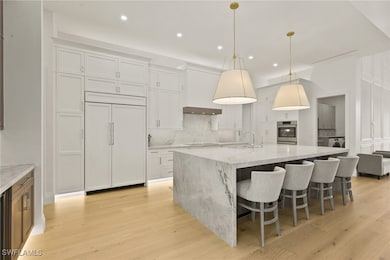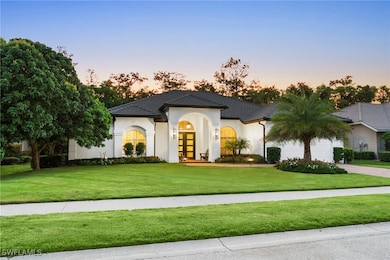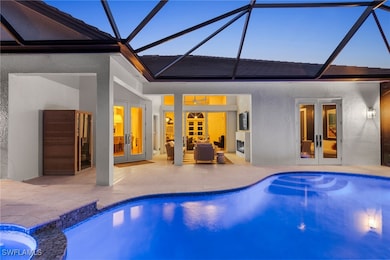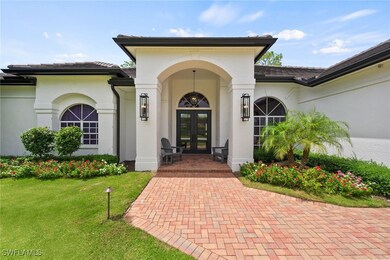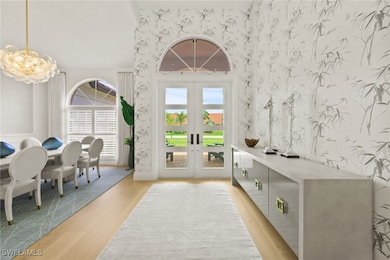6689 Mill Run Cir Naples, FL 34109
North Central Naples NeighborhoodEstimated payment $14,790/month
Highlights
- Heated Pool and Spa
- Gated Community
- Vaulted Ceiling
- Pelican Marsh Elementary School Rated A
- Clubhouse
- Wood Flooring
About This Home
Welcome to this beautifully reimagined single-family home in Mill Run, a highly sought-after gated and family-friendly community in the heart of Naples. Backing onto a peaceful preserve with western exposure, this home offers total privacy and the perfect setting to enjoy glowing sunsets from your backyard oasis. Inside, no detail has been overlooked. The home features an all-new designer kitchen outfitted with custom cabinetry, Sub-Zero and Bosch appliances, and elegant Taj Mahal quartzite countertops—a stunning natural stone that combines durability with timeless beauty. Throughout the main living spaces, you'll find brand-new wide-plank wood flooring, soaring high ceilings, and abundant natural light that enhances the home’s open, airy feel. Additional upgrades include custom closets in every room and detailed custom carpentry throughout, showcasing quality craftsmanship at every turn. Beyond aesthetics, the home has been completely upgraded for comfort and efficiency. Major systems have been overhauled, including all-new ductwork with an advanced air purification and UV light system, a new hot water heater, and a Kinetico whole-house water filtration system. The plumbing and electrical systems have been entirely replaced, ensuring peace of mind for years to come. The outdoor living space has been fully transformed, with a completely redone landscaping package that includes lush Zoysia grass throughout, enhancing both beauty and durability. The pool area has been fully updated with a brand-new cage, new tiles, and coping, creating a polished and private retreat. The renovated garage offers built-in storage and a clean, organized finish that matches the quality and attention to detail found throughout the rest of the home. Ideally located just off Orange Blossom, this home offers quick access to Mercato, Waterside Shops, premier grocery stores, restaurants, beaches and top-rated public and private schools. Whether you're raising a family or simply seeking a refined lifestyle in one of Naples' most central neighborhoods, this home delivers the perfect balance of luxury, function, and location. A rare opportunity to own a fully renovated home in Mill Run—where every detail has already been taken care of.
Listing Agent
Joseph Caveney
William Raveis Real Estate License #249524686 Listed on: 10/09/2025

Home Details
Home Type
- Single Family
Est. Annual Taxes
- $10,004
Year Built
- Built in 1992
Lot Details
- 0.25 Acre Lot
- Lot Dimensions are 96 x 120 x 90 x 120
- East Facing Home
- Rectangular Lot
- Sprinkler System
HOA Fees
Parking
- 2 Car Attached Garage
- Garage Door Opener
Home Design
- Tile Roof
- Stucco
Interior Spaces
- 2,854 Sq Ft Home
- 1-Story Property
- Built-In Features
- Vaulted Ceiling
- Ceiling Fan
- Shutters
- Single Hung Windows
- Sliding Windows
- Casement Windows
- French Doors
- Entrance Foyer
- Formal Dining Room
- Den
- Screened Porch
- Pull Down Stairs to Attic
Kitchen
- Eat-In Kitchen
- Breakfast Bar
- Self-Cleaning Oven
- Range
- Microwave
- Freezer
- Bosch Dishwasher
- Dishwasher
- Disposal
Flooring
- Wood
- Tile
Bedrooms and Bathrooms
- 4 Bedrooms
- Split Bedroom Floorplan
- Walk-In Closet
- 3 Full Bathrooms
- Dual Sinks
- Bathtub
- Separate Shower
Laundry
- Dryer
- Washer
Home Security
- Home Security System
- Impact Glass
- High Impact Door
- Fire and Smoke Detector
Pool
- Heated Pool and Spa
- Concrete Pool
- Heated In Ground Pool
- Heated Spa
- In Ground Spa
- Gunite Spa
- Screen Enclosure
- Pool Equipment or Cover
Outdoor Features
- Screened Patio
Utilities
- Central Heating and Cooling System
- Underground Utilities
- Cable TV Available
Listing and Financial Details
- Tax Lot 13
- Assessor Parcel Number 29505003101
Community Details
Overview
- Association fees include management, cable TV, internet, legal/accounting, recreation facilities, reserve fund, road maintenance, street lights
- Association Phone (239) 591-4200
- Mill Run Subdivision
Recreation
- Tennis Courts
- Community Basketball Court
- Pickleball Courts
- Community Playground
- Community Pool
- Community Spa
- Dog Park
Additional Features
- Clubhouse
- Gated Community
Map
Home Values in the Area
Average Home Value in this Area
Tax History
| Year | Tax Paid | Tax Assessment Tax Assessment Total Assessment is a certain percentage of the fair market value that is determined by local assessors to be the total taxable value of land and additions on the property. | Land | Improvement |
|---|---|---|---|---|
| 2025 | $10,004 | $983,724 | $636,563 | $347,161 |
| 2024 | $3,851 | $1,018,662 | $604,735 | $413,927 |
| 2023 | $3,851 | $406,176 | $0 | $0 |
| 2022 | $3,945 | $394,346 | $0 | $0 |
| 2021 | $3,983 | $382,860 | $0 | $0 |
| 2020 | $3,888 | $377,574 | $0 | $0 |
| 2019 | $3,819 | $369,085 | $0 | $0 |
| 2018 | $3,734 | $362,203 | $0 | $0 |
| 2017 | $3,676 | $354,753 | $0 | $0 |
| 2016 | $3,579 | $347,456 | $0 | $0 |
| 2015 | $3,607 | $345,041 | $0 | $0 |
| 2014 | $3,610 | $292,303 | $0 | $0 |
Property History
| Date | Event | Price | List to Sale | Price per Sq Ft | Prior Sale |
|---|---|---|---|---|---|
| 10/09/2025 10/09/25 | For Sale | $2,595,000 | +101.9% | $909 / Sq Ft | |
| 08/01/2023 08/01/23 | Sold | $1,285,000 | -4.7% | $450 / Sq Ft | View Prior Sale |
| 08/01/2023 08/01/23 | Pending | -- | -- | -- | |
| 05/28/2023 05/28/23 | For Sale | $1,349,000 | -- | $473 / Sq Ft |
Purchase History
| Date | Type | Sale Price | Title Company |
|---|---|---|---|
| Warranty Deed | $1,285,000 | None Listed On Document | |
| Warranty Deed | -- | -- |
Mortgage History
| Date | Status | Loan Amount | Loan Type |
|---|---|---|---|
| Open | $1,028,000 | Balloon |
Source: Florida Gulf Coast Multiple Listing Service
MLS Number: 225074282
APN: 29505003101
- 1909 Fairfax Cir
- 6806 Wellington Dr
- 6897 Wellington Dr
- 7034 Sugar Magnolia Cir
- 6900 Mill Run Cir
- Leighton Plan at Cambridge Park at Orange Blossom
- Martinique Plan at Cambridge Park at Orange Blossom
- Devonshire Plan at Cambridge Park at Orange Blossom
- New Haven Plan at Cambridge Park at Orange Blossom
- Caterina Plan at Cambridge Park at Orange Blossom
- 6819 Old Banyan Way
- 2055 Cambridge Park Dr
- 6835 Old Banyan Way
- 2032 Cambridge Park Dr
- 2110 Cay Lagoon Dr Unit 122
- 2110 Cay Lagoon Dr Unit 113
- 6743 Old Banyan Way
- 6653 Mill Run Cir
- 1934 Timberline Dr Unit FL1-ID1049713P
- 6855 Old Banyan Way
- 2003 Timberline Dr
- 2110 Arbour Walk Cir
- 7127 Blue Juniper Ct Unit 201
- 7114 Wild Forest Ct Unit 201
- 6773 Southern Oak Ct
- 2058 Arbour Walk Cir Unit 3322
- 2130 Arbour Walk Cir Unit 2724
- 2142 Arbour Walk Cir Unit 2626
- 2142 Arbour Walk Cir Unit 2624
- 6834 Lantana Bridge Rd Unit 102
- 6816 Satinleaf Rd S Unit 102
- 6647 Mangrove Way
- 6813 Satinleaf Rd S Unit 103
- 6545 Chestnut Cir
- 2190 Arbour Walk Cir Unit 2224
- 6800 Satinleaf Rd S Unit 202
- 2277 Arbour Walk Cir
