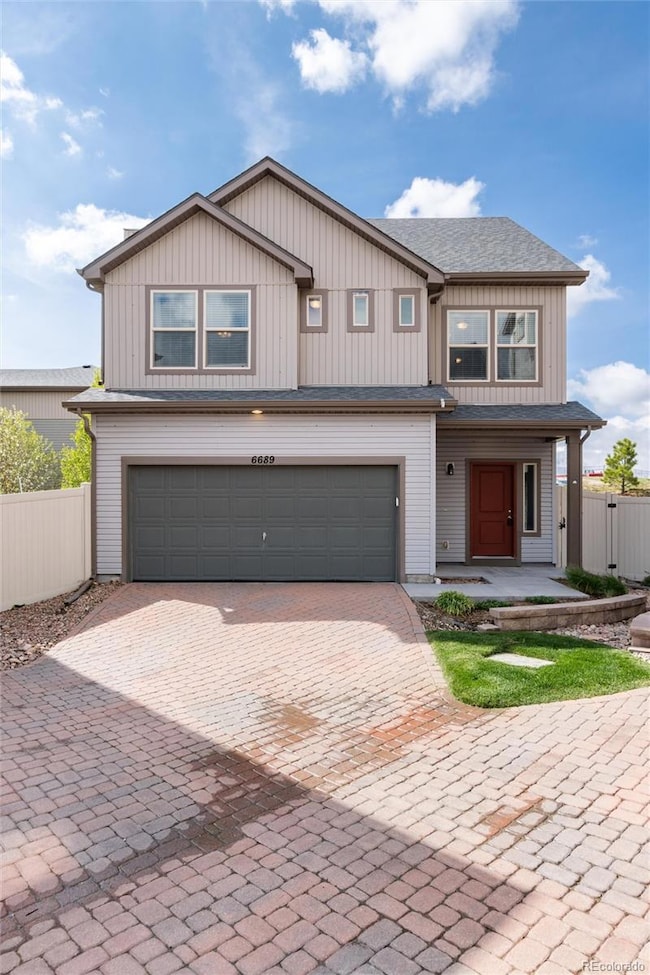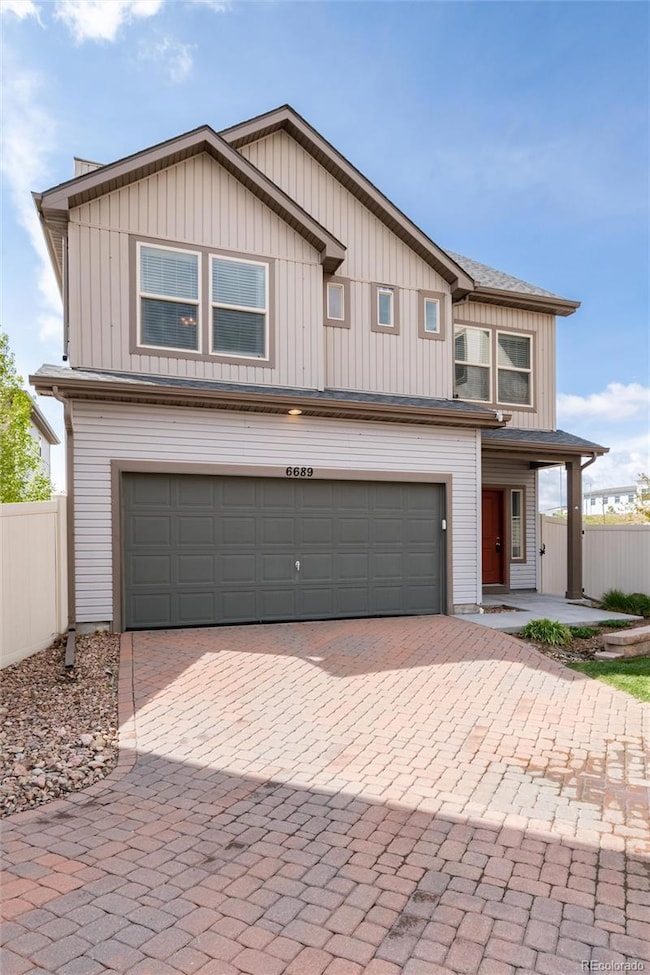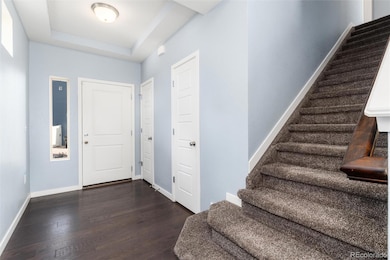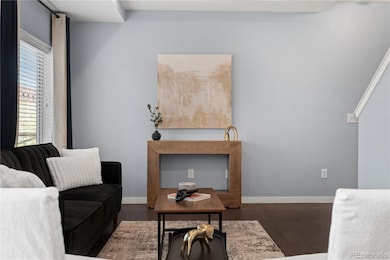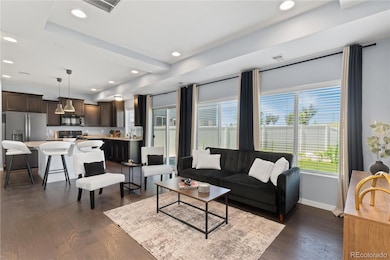
6689 Shadow Star Dr Colorado Springs, CO 80927
Banning Lewis Ranch NeighborhoodEstimated payment $2,741/month
Highlights
- Rooftop Deck
- Primary Bedroom Suite
- Wood Flooring
- Green Hills Elementary School Rated A-
- Contemporary Architecture
- Bonus Room
About This Home
Welcome to this charming, turn-key home on a generous lot within the Banning Lewis community with a PRIVATE roof top patio. This well-kept three-story home is designed for comfort and convenience, boasting three bedrooms, 2.5 baths, and approximately 1,960 square feet of stylish living space. The home's standout feature is its expansive xeriscaped lot, offering a sprawling artificial turf lawn that requires minimal maintenance. Enjoy one of the more private setups in the community with a backyard that doesn’t back directly to other homes. Step inside to the rich hardwood floors that flow throughout the first level where you’ll enjoy an open layout of the kitchen and living space, accompanied by 9ft ceilings and tons of natural light, giving you the open, airy vibes you’ve been looking for! The kitchen is equipped with Whirlpool appliances and complemented by a sleek black LG refrigerator, perfect for culinary enthusiasts. Don’t miss the additional counter space offered by the oversized kitchen island! Upstairs, the primary suite impresses with a spacious walk-in closet and an ensuite with oversized shower and dual vanities. Additional bedrooms offer versatility, with one room ideal for an office conversion. The third floor presents a versatile bonus room leading to a private rooftop patio, a unique builder upgrade that opens up endless possibilities. With metro district fees covering essential services, this home is the epitome of Colorado living – allowing you to either lock-and-leave or stay and entertain!
Listing Agent
Compass - Denver Brokerage Email: harrison.mcwilliams@compass.com,303-345-4337 License #100092416 Listed on: 05/22/2025

Home Details
Home Type
- Single Family
Est. Annual Taxes
- $3,238
Year Built
- Built in 2018
Lot Details
- 3,809 Sq Ft Lot
- Southeast Facing Home
- Property is Fully Fenced
- Private Yard
- Property is zoned PUD AO
HOA Fees
- $174 Monthly HOA Fees
Parking
- 2 Car Attached Garage
Home Design
- Contemporary Architecture
- Frame Construction
Interior Spaces
- 1,960 Sq Ft Home
- 3-Story Property
- Window Treatments
- Living Room
- Bonus Room
- Crawl Space
Kitchen
- Eat-In Kitchen
- Oven
- Range
- Microwave
- Freezer
- Dishwasher
- Kitchen Island
- Granite Countertops
- Disposal
Flooring
- Wood
- Carpet
- Tile
Bedrooms and Bathrooms
- 3 Bedrooms
- Primary Bedroom Suite
- Walk-In Closet
Laundry
- Laundry Room
- Dryer
- Washer
Outdoor Features
- Rooftop Deck
- Covered Patio or Porch
Schools
- Ridgeview Elementary School
- Sky View Middle School
- Vista Ridge High School
Additional Features
- Ground Level
- Forced Air Heating and Cooling System
Community Details
- Association fees include ground maintenance, recycling, snow removal, trash
- Banning Lewis Ranch Metro District 3 Association, Phone Number (303) 265-7949
- Banning Lewis Ranch Subdivision
Listing and Financial Details
- Exclusions: Staging Items
- Assessor Parcel Number 53103-06-061
Matterport 3D Tour
Map
Home Values in the Area
Average Home Value in this Area
Tax History
| Year | Tax Paid | Tax Assessment Tax Assessment Total Assessment is a certain percentage of the fair market value that is determined by local assessors to be the total taxable value of land and additions on the property. | Land | Improvement |
|---|---|---|---|---|
| 2025 | $3,238 | $32,410 | -- | -- |
| 2024 | $3,180 | $32,640 | $5,110 | $27,530 |
| 2023 | $3,180 | $32,640 | $5,110 | $27,530 |
| 2022 | $2,571 | $23,080 | $4,450 | $18,630 |
| 2021 | $2,630 | $23,740 | $4,580 | $19,160 |
| 2020 | $2,255 | $20,220 | $3,050 | $17,170 |
| 2019 | $2,546 | $20,220 | $3,050 | $17,170 |
| 2018 | $828 | $6,540 | $6,540 | $0 |
| 2017 | $320 | $2,520 | $2,520 | $0 |
Property History
| Date | Event | Price | List to Sale | Price per Sq Ft |
|---|---|---|---|---|
| 11/19/2025 11/19/25 | Price Changed | $435,000 | -3.1% | $222 / Sq Ft |
| 07/09/2025 07/09/25 | Price Changed | $449,000 | -3.4% | $229 / Sq Ft |
| 05/20/2025 05/20/25 | For Sale | $465,000 | -- | $237 / Sq Ft |
Purchase History
| Date | Type | Sale Price | Title Company |
|---|---|---|---|
| Interfamily Deed Transfer | -- | Fidelity National Title | |
| Warranty Deed | $282,639 | Assured Title Agency |
Mortgage History
| Date | Status | Loan Amount | Loan Type |
|---|---|---|---|
| Open | $276,000 | New Conventional | |
| Closed | $277,519 | FHA |
About the Listing Agent

Harrison has a passion for listening, understanding, and taking a consultative approach with all his real estate clients. As a former student athlete lettering in D1 football at the US Air Force Academy, Harrison prioritizes being dynamic in his field, attention to detail, and serving with integrity. During this time at USAFA, Harrison met his wife, Kendal, a native of Parker, CO. Within 5 years of active-duty Air Force, they lived in 4 states, and 6 homes. Now, they enjoy a life in Castle
Harrison's Other Listings
Source: REcolorado®
MLS Number: 9353358
APN: 53103-06-061
- 6669 John Muir Trail
- 6742 Golden Briar Ln
- 6670 John Muir Trail
- 6747 Golden Briar Ln
- 6123 Mineral Belt Dr
- 6155 Mineral Belt Dr
- 6838 Backcountry Loop
- 6407 Armdale Heights
- 8875 Tranquil Knoll Ln
- 7059 Sedgerock Ln
- 6362 Lythmore Grove
- 7272 Lewis Clark Trail
- 6563 Mineral Belt Dr
- 7325 Brush Thorn Ln
- 9414 Timberlake Loop
- 6435 Dunleer Grove
- 6640 Backcountry Loop
- 9486 Timberlake Loop
- 9354 Crosshaven View
- 6272 Lochside View
- 6765 Windbrook Ct
- 6553 Shadow Star Dr
- 7463 Lewis Clark Trail
- 8777 Mossy Bank Ln
- 6149 Ashmore Ln
- 6027 Notch Top Way
- 9156 Percheron Pony Dr
- 5748 Thurless Ln
- 7122 Golden Acacia Ln
- 8073 Chardonnay Grove
- 5692 Tramore Ct
- 9246 Henson Place
- 7935 Shiloh Mesa Dr
- 6670 Big George Dr
- 7755 Adventure Way
- 8191 Callendale Dr
- 7637 Cat Tail Creek Dr
- 5812 Brennan Ave
- 7061 Mitchellville Way
- 7785 Blue Vail Way

