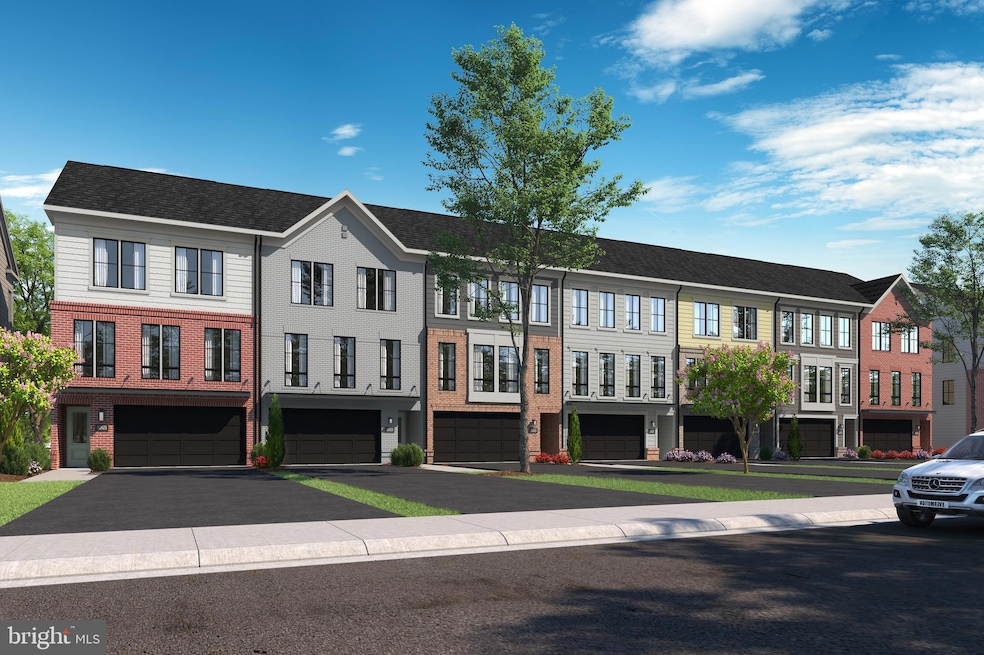
669 Angelfish Way Woodbridge, VA 22191
Belmont Bay NeighborhoodEstimated payment $5,089/month
Highlights
- Marina
- Senior Living
- Transitional Architecture
- New Construction
- Recreation Room
- Great Room
About This Home
NEW MILLER AND SMITH HOME IN BEACON PARK AT BELMONT BAY AVAILABLE SUMMER 2025! The areas premier 55+ adult community! This stunning personal elevator Galleon model features 2800 square feet of finished living space on 3 levels. Structural options included are Hardiplank and steel awning exterior design, 3/4 screened in porch and open deck with upgraded Trex flooring, concrete rear patio, hardwood stairs, full bath on entry level, step-in shower in hall bath, and personal elevator. Entry level includes a 2 car garage, hardwood foyer, finished rec-room, a full bath and unfinished storage space. Main level boasts a large open chef's kitchen, formal dining room, huge walk-in pantry, and spacious family room. The suite level features a large primary suite with luxury bath and large walk-in closet, 2 large guest bedrooms, full bath with step in shower, and laundry room. *$15,000 in option credits have already been applied. This home is currently under construction! All pictures are artist renderings or former Galleon model home photos. Purchase now and select your cabinets, flooring, tile, countertops, and fixture upgrades! *Price will increase based on selections chosen. Homesite within walking distance to the Belmont Bay Harbor Marina, walking trails, parkland preserve, shops, and more! The VRE station is within the Belmont Bay community! Sales Office is Open Daily from 11-6 and is located at the Belmont Bay Harbor Master's Building at 570 Harbor Side Street, Woodbridge, VA 22191
Townhouse Details
Home Type
- Townhome
Year Built
- Built in 2024 | New Construction
Lot Details
- 2,112 Sq Ft Lot
- Property is in excellent condition
HOA Fees
- $146 Monthly HOA Fees
Parking
- 2 Car Attached Garage
- Front Facing Garage
Home Design
- Transitional Architecture
- Brick Exterior Construction
- Slab Foundation
- Vinyl Siding
Interior Spaces
- Property has 3 Levels
- Double Pane Windows
- Atrium Windows
- Entrance Foyer
- Great Room
- Dining Room
- Recreation Room
Kitchen
- Built-In Oven
- Range Hood
- Ice Maker
- Dishwasher
- Kitchen Island
- Disposal
Bedrooms and Bathrooms
- 3 Bedrooms
- En-Suite Primary Bedroom
Laundry
- Laundry Room
- Laundry on upper level
Outdoor Features
- Terrace
Utilities
- 90% Forced Air Heating and Cooling System
- Vented Exhaust Fan
- Electric Water Heater
Listing and Financial Details
- Tax Lot 13
- Assessor Parcel Number 8492-32-4095
Community Details
Overview
- Senior Living
- Association fees include trash, snow removal
- Senior Community | Residents must be 55 or older
- Built by Miller & Smith
- Belmont Bay Subdivision, Galleon Floorplan
Amenities
- Common Area
Recreation
- Marina
- Jogging Path
Map
Home Values in the Area
Average Home Value in this Area
Property History
| Date | Event | Price | Change | Sq Ft Price |
|---|---|---|---|---|
| 04/07/2025 04/07/25 | Pending | -- | -- | -- |
| 03/21/2025 03/21/25 | For Sale | $767,584 | -- | $274 / Sq Ft |
Similar Homes in Woodbridge, VA
Source: Bright MLS
MLS Number: VAPW2090198
- 609 Angelfish Way
- 620 Angelfish Way
- 645 Angelfish Way
- 13825 Estuary Place
- 647 Angelfish Way
- 680 Watermans Dr Unit 301
- 13765 Fleet St
- 485 Harbor Side St Unit 806
- 485 Harbor Side St Unit 310
- 485 Harbor Side St Unit 414
- 485 Harbor Side St Unit 813
- 485 Harbor Side St Unit 405
- 485 Harbor Side St Unit 411
- 772 Monument Ave
- 525 Belmont Bay Dr Unit 105
- The Galleon Plan at Beacon Park Towns - Beacon Park Elevator Townhomes for 55+
- Marbella Plan at Beacon Park Towns - Beacon Park Townhomes
- 500 Belmont Bay Dr Unit 105
- 440 Belmont Bay Dr Unit 302
- 13861 Palisades St






