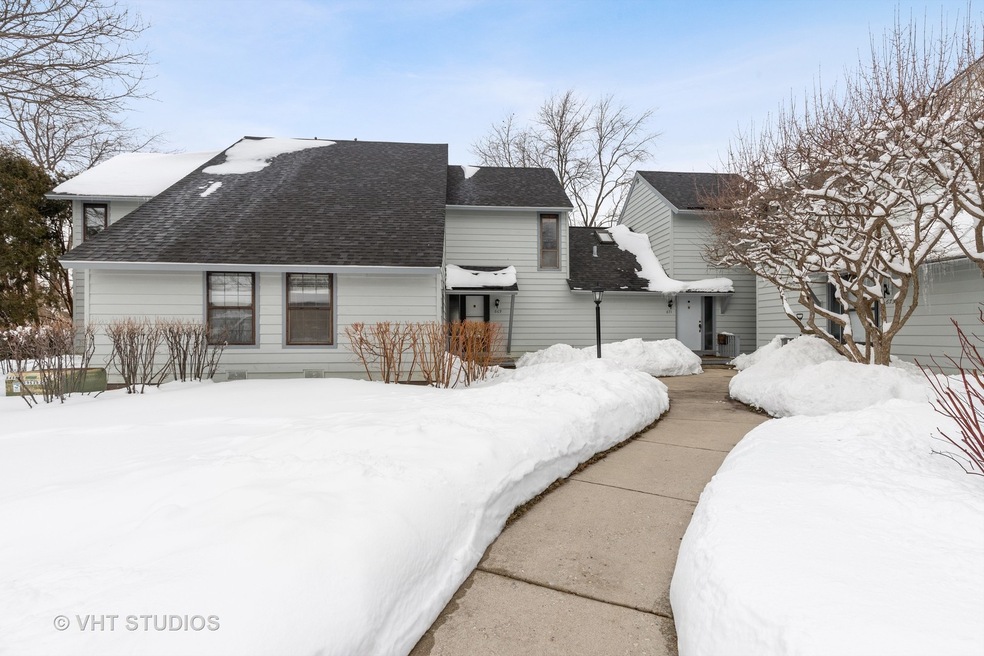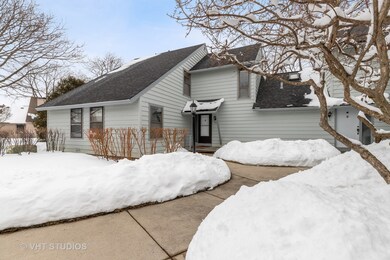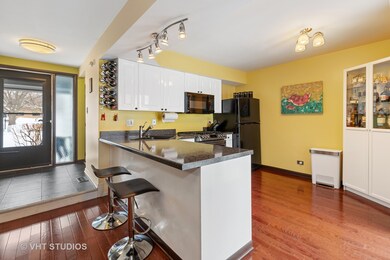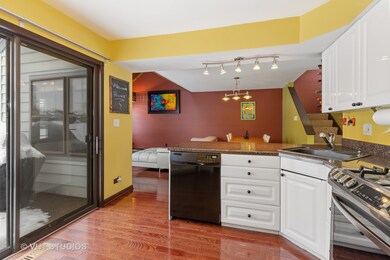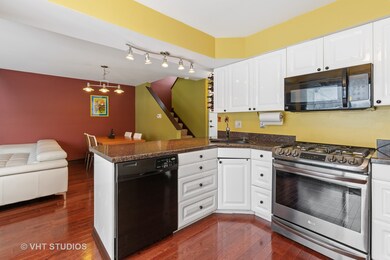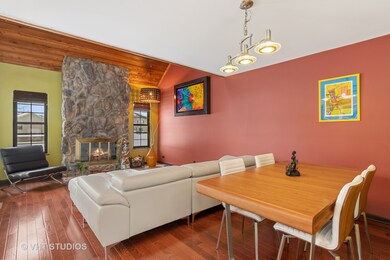
669 Beth Ct Unit U213 Gurnee, IL 60031
Highlights
- Lake Front
- Open Floorplan
- Vaulted Ceiling
- Woodland Elementary School Rated A-
- Pond
- Wood Flooring
About This Home
As of April 2021Close the door and leave your cares behind! This resort-like area will make you feel like you're on vacation all year long. This fabulous Maple model is nestled in a beautiful golf course community and is the largest townhome available in the subdivision. It has a desirable open floor plan that features 2 nice-sized bedrooms (one on the main floor) PLUS a generous-sized loft, 2 updated baths, 1-car detached garage and a premium location overlooking the pond. The vaulted living room is accented by a floor-to-ceiling stone fireplace and is flanked by windows that allow plenty of natural light to shine through and provides a serene and peaceful view of the pond. Gleaming wood floors flow throughout most of the main level and add a warm and inviting feel to the rooms. The master bedroom is located on the 2nd floor and has generous closet space and a private master bath. The large loft is a wonderful bonus and can be used as a 3rd bedroom, office or game room. Other updates within the past 5 years include: new carpeting in 1st and 2nd floor bedrooms and loft, walk-in closet added to 1st floor bedroom, new LG stainless steel gas range, microwave and countertop in kitchen and new light fixtures throughout. The roof was replaced by HOA in 2020 and furnace and A/C in 2015. Heather Ridge offers residents outstanding amenities including a 9-hole golf course, Cabana bar and grill, 2 outdoor swimming pools, 6 lighted tennis courts, recreation center, trails and playgrounds and has on-site 24-hour security. Convenient location close to everything including I-94, Gurnee Mills, Six Flags, Hurricane Water Park, a vast array of restaurants and loads of additional shopping! There is so much to do in this community. Enjoy the lifestyle you deserve!
Last Buyer's Agent
Ruslan Shayuk
Core Realty & Investments Inc. License #475161101
Townhouse Details
Home Type
- Townhome
Est. Annual Taxes
- $4,530
Year Built
- 1976
Lot Details
- Lake Front
- East or West Exposure
HOA Fees
- $400 per month
Parking
- Detached Garage
- Parking Available
- Garage Transmitter
- Garage Door Opener
- Parking Included in Price
- Garage Is Owned
Home Design
- Slab Foundation
- Asphalt Shingled Roof
- Cedar
Interior Spaces
- Open Floorplan
- Vaulted Ceiling
- Wood Burning Fireplace
- Attached Fireplace Door
- Loft
- Wood Flooring
- Water Views
Kitchen
- Breakfast Bar
- Gas Oven
- Gas Cooktop
- Microwave
- Dishwasher
- Disposal
Bedrooms and Bathrooms
- Main Floor Bedroom
- Walk-In Closet
- Primary Bathroom is a Full Bathroom
- Bathroom on Main Level
Laundry
- Laundry on main level
- Dryer
- Washer
Eco-Friendly Details
- North or South Exposure
Outdoor Features
- Pond
- Balcony
- Patio
Utilities
- Forced Air Heating and Cooling System
- Heating System Uses Gas
Community Details
- Pets Allowed
Listing and Financial Details
- Homeowner Tax Exemptions
Ownership History
Purchase Details
Home Financials for this Owner
Home Financials are based on the most recent Mortgage that was taken out on this home.Purchase Details
Home Financials for this Owner
Home Financials are based on the most recent Mortgage that was taken out on this home.Purchase Details
Purchase Details
Home Financials for this Owner
Home Financials are based on the most recent Mortgage that was taken out on this home.Purchase Details
Home Financials for this Owner
Home Financials are based on the most recent Mortgage that was taken out on this home.Similar Homes in Gurnee, IL
Home Values in the Area
Average Home Value in this Area
Purchase History
| Date | Type | Sale Price | Title Company |
|---|---|---|---|
| Warranty Deed | $165,000 | Baird & Warner Ttl Svcs Inc | |
| Special Warranty Deed | $83,500 | Attorneys Title Guaranty Fun | |
| Sheriffs Deed | -- | None Available | |
| Warranty Deed | $148,500 | Attorneys Title Guaranty Fun | |
| Trustee Deed | $97,500 | -- |
Mortgage History
| Date | Status | Loan Amount | Loan Type |
|---|---|---|---|
| Open | $132,000 | New Conventional | |
| Previous Owner | $110,000 | Credit Line Revolving | |
| Previous Owner | $79,677 | VA | |
| Previous Owner | $15,200 | Credit Line Revolving | |
| Previous Owner | $118,800 | Fannie Mae Freddie Mac | |
| Previous Owner | $83,000 | Unknown | |
| Previous Owner | $15,050 | Unknown | |
| Previous Owner | $73,125 | Stand Alone First |
Property History
| Date | Event | Price | Change | Sq Ft Price |
|---|---|---|---|---|
| 04/01/2021 04/01/21 | Sold | $165,000 | -1.2% | $119 / Sq Ft |
| 02/12/2021 02/12/21 | Pending | -- | -- | -- |
| 02/08/2021 02/08/21 | For Sale | $167,000 | +100.0% | $121 / Sq Ft |
| 12/19/2013 12/19/13 | Sold | $83,500 | -7.7% | $60 / Sq Ft |
| 10/25/2013 10/25/13 | Pending | -- | -- | -- |
| 09/17/2013 09/17/13 | For Sale | $90,500 | -- | $65 / Sq Ft |
Tax History Compared to Growth
Tax History
| Year | Tax Paid | Tax Assessment Tax Assessment Total Assessment is a certain percentage of the fair market value that is determined by local assessors to be the total taxable value of land and additions on the property. | Land | Improvement |
|---|---|---|---|---|
| 2024 | $4,530 | $58,271 | $8,185 | $50,086 |
| 2023 | $4,218 | $54,100 | $7,599 | $46,501 |
| 2022 | $4,218 | $49,274 | $5,929 | $43,345 |
| 2021 | $3,553 | $44,620 | $5,369 | $39,251 |
| 2020 | $3,430 | $43,523 | $5,237 | $38,286 |
| 2019 | $3,326 | $42,259 | $5,085 | $37,174 |
| 2018 | $2,429 | $32,917 | $2,652 | $30,265 |
| 2017 | $2,398 | $31,974 | $2,576 | $29,398 |
| 2016 | $2,360 | $30,550 | $2,461 | $28,089 |
| 2015 | $2,276 | $28,974 | $2,334 | $26,640 |
| 2014 | $1,611 | $27,304 | $2,303 | $25,001 |
| 2012 | $3,141 | $27,513 | $2,321 | $25,192 |
Agents Affiliated with this Home
-
M
Seller's Agent in 2021
Mary Tokarz
Baird Warner
(847) 542-8666
7 in this area
24 Total Sales
-
R
Buyer's Agent in 2021
Ruslan Shayuk
Core Realty & Investments Inc.
-

Seller's Agent in 2013
Marco Amidei
RE/MAX Suburban
(847) 367-4886
17 in this area
501 Total Sales
-
J
Seller Co-Listing Agent in 2013
Jacqueline Koukol
Remax Suburban
Map
Source: Midwest Real Estate Data (MRED)
MLS Number: MRD10989518
APN: 07-28-202-009
- 648 White Ct
- 660 Beth Ct
- 741 Colby Ct Unit U42
- 711 Creekside Cir Unit 103
- 758 Sizer Rd Unit U178
- 6109 Golfview Dr
- 6121 Brookstone Place
- 455 Hickory Haven Dr E
- 930 Taylor Dr Unit 310
- 917 Vose Dr Unit 304
- 416 Hickory Haven Dr E
- 6162 Crossland Blvd Unit 3
- 920 Vose Dr Unit 612
- 6273 Eagle Ridge Dr
- 716 Darnell Ln
- 6406 Cunningham Ct
- 1109 Rebecca Ct
- 33430 N Hunt Club Rd
- 6091 Washington St
- 17150 Washington St
