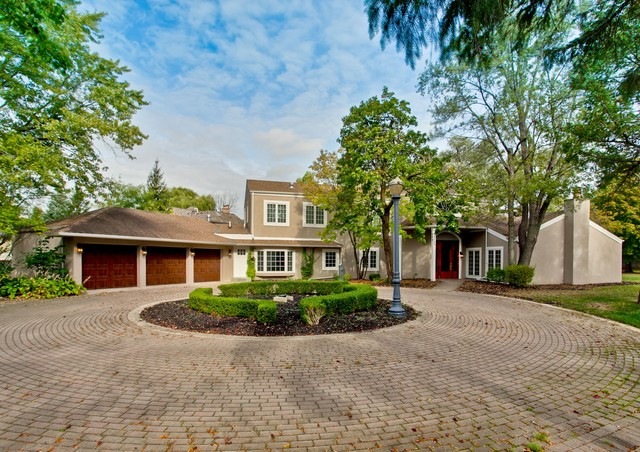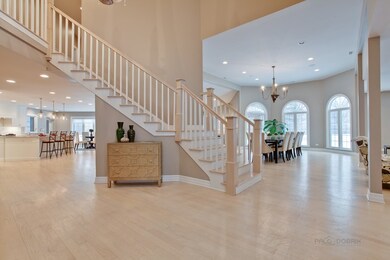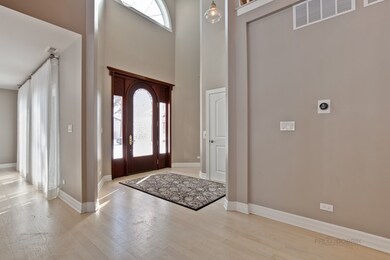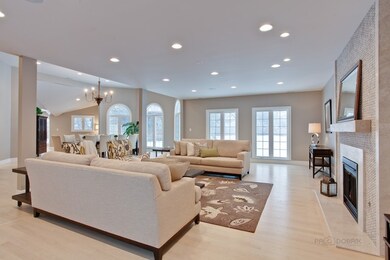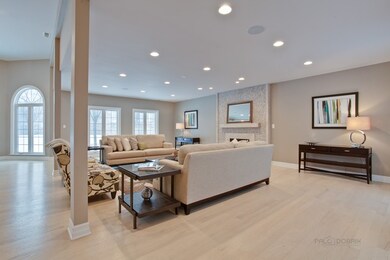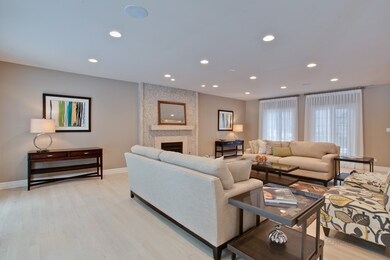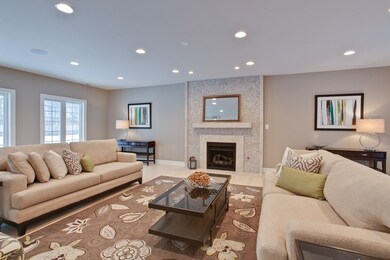
669 Dundee Rd Glencoe, IL 60022
Highlights
- Recreation Room
- Wood Flooring
- Home Gym
- West School Rated A
- Main Floor Bedroom
- Walk-In Pantry
About This Home
As of August 2018A long circular drive leads to this beautifully renovated nearly 1 acre estate. The front foyer features 20 foot ceilings setting the tone for a transitional open concept that is ideal for entertaining. The living room with fireplace and banquet sized dining room include floor to ceiling windows allowing an abundance of light. An outstanding kitchen includes a large eating area, an over sized island and high end Thermador appliances. The handsome and spacious library boasts custom built-ins . The highlight of the second floor is the Master Suite complete with fireplace, stunning bath and ample his and hers closet space. A three level elevator, beautiful back yard with covered gazebo and an attached three car garage complete this fabulous home.
Last Agent to Sell the Property
@properties Christie's International Real Estate License #475098365 Listed on: 04/04/2018

Home Details
Home Type
- Single Family
Est. Annual Taxes
- $37,645
Year Built | Renovated
- 1982 | 2016
Parking
- Attached Garage
- Garage Transmitter
- Garage Door Opener
- Circular Driveway
- Brick Driveway
- Parking Included in Price
- Garage Is Owned
Home Design
- Slab Foundation
- Asphalt Shingled Roof
- Stucco Exterior
Interior Spaces
- Elevator
- Fireplace With Gas Starter
- Library
- Recreation Room
- Home Gym
- Wood Flooring
- Storm Screens
- Laundry on main level
Kitchen
- Breakfast Bar
- Walk-In Pantry
- Butlers Pantry
- Double Oven
- Microwave
- High End Refrigerator
- Dishwasher
- Wine Cooler
- Stainless Steel Appliances
- Kitchen Island
- Disposal
Bedrooms and Bathrooms
- Main Floor Bedroom
- Walk-In Closet
- Primary Bathroom is a Full Bathroom
- Bathroom on Main Level
- Dual Sinks
- Soaking Tub
- Separate Shower
Finished Basement
- Partial Basement
- Finished Basement Bathroom
Outdoor Features
- Brick Porch or Patio
Utilities
- Forced Air Zoned Heating and Cooling System
- Heating System Uses Gas
Ownership History
Purchase Details
Home Financials for this Owner
Home Financials are based on the most recent Mortgage that was taken out on this home.Purchase Details
Home Financials for this Owner
Home Financials are based on the most recent Mortgage that was taken out on this home.Purchase Details
Home Financials for this Owner
Home Financials are based on the most recent Mortgage that was taken out on this home.Purchase Details
Home Financials for this Owner
Home Financials are based on the most recent Mortgage that was taken out on this home.Purchase Details
Purchase Details
Purchase Details
Similar Homes in the area
Home Values in the Area
Average Home Value in this Area
Purchase History
| Date | Type | Sale Price | Title Company |
|---|---|---|---|
| Warranty Deed | $930,000 | Fidelity National Title | |
| Warranty Deed | $1,500,000 | None Available | |
| Contract Of Sale | -- | American Land Title Assn | |
| Special Warranty Deed | $300,000 | Fidelity National Title | |
| Quit Claim Deed | -- | None Available | |
| Deed | -- | Chicago Title Land Trust Co | |
| Deed | -- | -- |
Mortgage History
| Date | Status | Loan Amount | Loan Type |
|---|---|---|---|
| Open | $400,000 | Credit Line Revolving | |
| Open | $769,100 | New Conventional | |
| Closed | $200,000 | Credit Line Revolving | |
| Closed | $100,000 | Credit Line Revolving | |
| Closed | $790,500 | New Conventional | |
| Previous Owner | $1,125,000 | Adjustable Rate Mortgage/ARM | |
| Previous Owner | $900,000 | Construction | |
| Previous Owner | $728,432 | Unknown | |
| Previous Owner | $764,000 | Unknown |
Property History
| Date | Event | Price | Change | Sq Ft Price |
|---|---|---|---|---|
| 08/30/2018 08/30/18 | Sold | $930,000 | -7.0% | $136 / Sq Ft |
| 07/27/2018 07/27/18 | Pending | -- | -- | -- |
| 07/13/2018 07/13/18 | Price Changed | $999,900 | -16.7% | $146 / Sq Ft |
| 04/24/2018 04/24/18 | Price Changed | $1,199,900 | -7.7% | $175 / Sq Ft |
| 04/04/2018 04/04/18 | For Sale | $1,299,900 | -13.3% | $190 / Sq Ft |
| 06/28/2016 06/28/16 | Sold | $1,500,000 | -6.3% | $221 / Sq Ft |
| 05/16/2016 05/16/16 | Pending | -- | -- | -- |
| 05/09/2016 05/09/16 | Price Changed | $1,600,000 | -1.5% | $235 / Sq Ft |
| 05/02/2016 05/02/16 | Price Changed | $1,625,000 | -1.5% | $239 / Sq Ft |
| 03/08/2016 03/08/16 | Price Changed | $1,650,000 | -2.9% | $243 / Sq Ft |
| 01/20/2016 01/20/16 | For Sale | $1,700,000 | +466.7% | $250 / Sq Ft |
| 03/10/2015 03/10/15 | Sold | $300,000 | -60.0% | $36 / Sq Ft |
| 01/26/2015 01/26/15 | Pending | -- | -- | -- |
| 10/03/2014 10/03/14 | For Sale | $750,000 | -- | $90 / Sq Ft |
Tax History Compared to Growth
Tax History
| Year | Tax Paid | Tax Assessment Tax Assessment Total Assessment is a certain percentage of the fair market value that is determined by local assessors to be the total taxable value of land and additions on the property. | Land | Improvement |
|---|---|---|---|---|
| 2024 | $37,645 | $157,000 | $70,267 | $86,733 |
| 2023 | $35,122 | $157,000 | $70,267 | $86,733 |
| 2022 | $35,122 | $157,000 | $70,267 | $86,733 |
| 2021 | $33,865 | $121,450 | $52,699 | $68,751 |
| 2020 | $32,941 | $121,450 | $52,699 | $68,751 |
| 2019 | $31,799 | $132,011 | $52,699 | $79,312 |
| 2018 | $27,582 | $108,500 | $44,892 | $63,608 |
| 2017 | $40,442 | $163,752 | $44,892 | $118,860 |
| 2016 | $37,971 | $163,752 | $44,892 | $118,860 |
| 2015 | $13,476 | $51,453 | $37,085 | $14,368 |
| 2014 | $51,781 | $202,712 | $37,085 | $165,627 |
| 2013 | $49,393 | $202,712 | $37,085 | $165,627 |
Agents Affiliated with this Home
-

Seller's Agent in 2018
Joseph Nash
@ Properties
(847) 846-0100
6 in this area
55 Total Sales
-

Buyer's Agent in 2018
Marlene Rubenstein
Baird Warner
(847) 565-6666
36 in this area
451 Total Sales
-

Seller's Agent in 2016
Steve Budzik
ICandy Realty LLC
(630) 935-0700
251 Total Sales
-

Seller Co-Listing Agent in 2016
Tim Wangler
ICandy Realty LLC
(708) 255-0200
57 Total Sales
-

Buyer's Agent in 2016
Stanley Thoren
Jameson Sotheby's International Realty
(847) 256-6454
3 Total Sales
-

Seller's Agent in 2015
Catherine O'Connell
@ Properties
(847) 721-2299
3 Total Sales
Map
Source: Midwest Real Estate Data (MRED)
MLS Number: MRD09905269
APN: 04-01-412-069-0000
- 1060 Edgebrook Ln
- 1133 Mayfair Ln
- 551 Dundee Rd
- 941 Skokie Ridge Dr
- 1171 Hohlfelder Rd
- 759 Strawberry Hill Dr
- 1265 Longmeadow Ln
- 1180 Oak Ridge Dr
- 1200 Green Bay Rd
- 595 Lincoln Ave
- 396 Forest Edge Dr
- 540 Green Bay Rd
- 794 Greenwood Ave
- 693 Greenwood Ave
- 1111 Midway Rd
- 219 Lincoln Dr
- 1121 Whitfield Rd
- 1043 Whitfield Rd Unit 2
- 721 Marion Ave
- 606 Green Bay Rd Unit 2A
