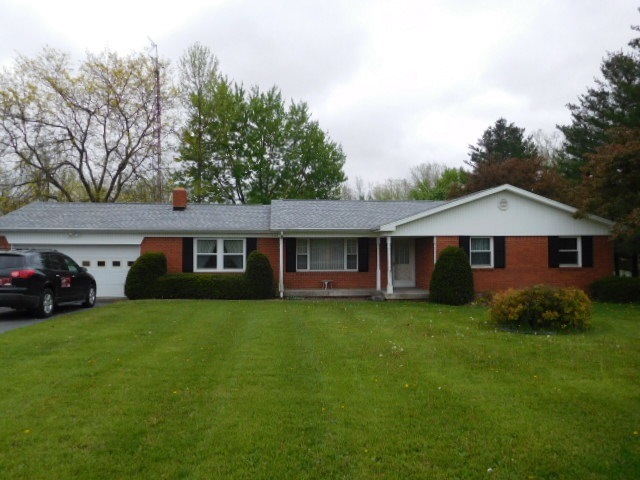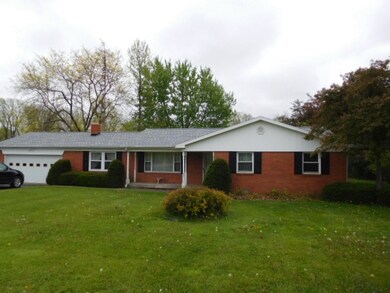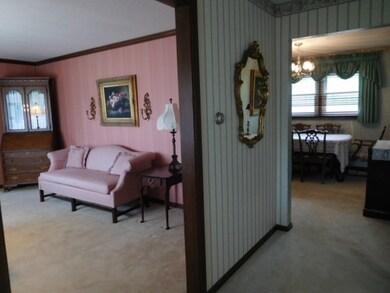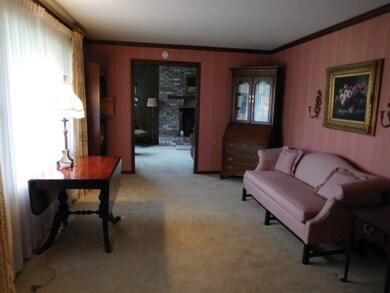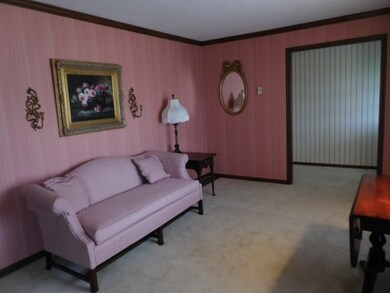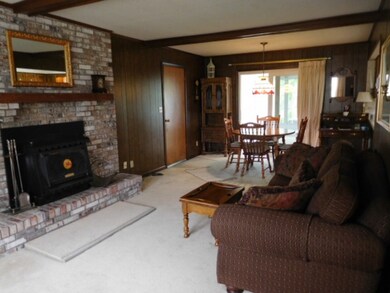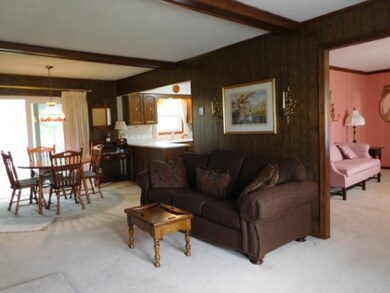
669 E Baumbauer Rd Wabash, IN 46992
Highlights
- Primary Bedroom Suite
- Corner Lot
- Porch
- Ranch Style House
- Formal Dining Room
- 2 Car Attached Garage
About This Home
As of February 2022Sellers parents built this home, it is a one owner property. Brick ranch sitting up on the hill with view of neighboring horse pasture and creek below from you Zimmer sunroom on the back of the home. 3 bedrooms and 2 full baths. Guest bath was completly updated a few years ago. Wood burning fireplace with insert in family room. Basement has some finished aspects to it, would be a great place kids ride there toys around while mom does laundry, craft room or simple man cave. 20 x 40 pole building and a 14x40 lean to. Property to be surveyed to include a minimum of 1.5 acres possibly more depending on survey.
Home Details
Home Type
- Single Family
Est. Annual Taxes
- $894
Year Built
- Built in 1976
Lot Details
- 1.5 Acre Lot
- Rural Setting
- Corner Lot
- Lot Has A Rolling Slope
Parking
- 2 Car Attached Garage
- Driveway
Home Design
- Ranch Style House
- Brick Exterior Construction
- Asphalt Roof
Interior Spaces
- Wood Burning Fireplace
- Self Contained Fireplace Unit Or Insert
- Entrance Foyer
- Formal Dining Room
- Pull Down Stairs to Attic
- Fire and Smoke Detector
- Washer and Electric Dryer Hookup
Kitchen
- Electric Oven or Range
- Disposal
Flooring
- Carpet
- Tile
- Vinyl
Bedrooms and Bathrooms
- 3 Bedrooms
- Primary Bedroom Suite
- 2 Full Bathrooms
- Bathtub with Shower
Partially Finished Basement
- Sump Pump
- Block Basement Construction
- Crawl Space
Outdoor Features
- Porch
Utilities
- Central Air
- Radiant Ceiling
- Private Company Owned Well
- Well
- Septic System
Listing and Financial Details
- Assessor Parcel Number 85-15-07-400-007.000-007
Ownership History
Purchase Details
Home Financials for this Owner
Home Financials are based on the most recent Mortgage that was taken out on this home.Similar Homes in Wabash, IN
Home Values in the Area
Average Home Value in this Area
Purchase History
| Date | Type | Sale Price | Title Company |
|---|---|---|---|
| Warranty Deed | -- | None Listed On Document |
Property History
| Date | Event | Price | Change | Sq Ft Price |
|---|---|---|---|---|
| 02/11/2022 02/11/22 | Sold | $222,500 | -11.0% | $146 / Sq Ft |
| 01/16/2022 01/16/22 | Pending | -- | -- | -- |
| 12/27/2021 12/27/21 | For Sale | $249,900 | +71.3% | $163 / Sq Ft |
| 06/16/2017 06/16/17 | Sold | $145,900 | 0.0% | $65 / Sq Ft |
| 06/12/2017 06/12/17 | Pending | -- | -- | -- |
| 04/27/2017 04/27/17 | For Sale | $145,900 | -- | $65 / Sq Ft |
Tax History Compared to Growth
Tax History
| Year | Tax Paid | Tax Assessment Tax Assessment Total Assessment is a certain percentage of the fair market value that is determined by local assessors to be the total taxable value of land and additions on the property. | Land | Improvement |
|---|---|---|---|---|
| 2024 | $1,180 | $195,600 | $26,400 | $169,200 |
| 2023 | $1,098 | $191,200 | $26,400 | $164,800 |
| 2022 | $847 | $176,100 | $26,400 | $149,700 |
| 2021 | $808 | $159,100 | $22,200 | $136,900 |
| 2020 | $780 | $158,700 | $22,200 | $136,500 |
| 2019 | $683 | $149,300 | $22,200 | $127,100 |
| 2018 | $644 | $144,100 | $22,200 | $121,900 |
Agents Affiliated with this Home
-

Seller's Agent in 2022
Dawn Hill
RE/MAX
(260) 358-6476
81 Total Sales
-

Buyer's Agent in 2022
Jennie Terrell
Terrell Realty Group, LLC
(260) 571-1246
234 Total Sales
-

Buyer's Agent in 2017
Michael Patmore
CENTURY 21 Bradley Realty, Inc
(574) 527-2257
76 Total Sales
Map
Source: Indiana Regional MLS
MLS Number: 201717855
APN: 85-15-07-400-019.000-007
