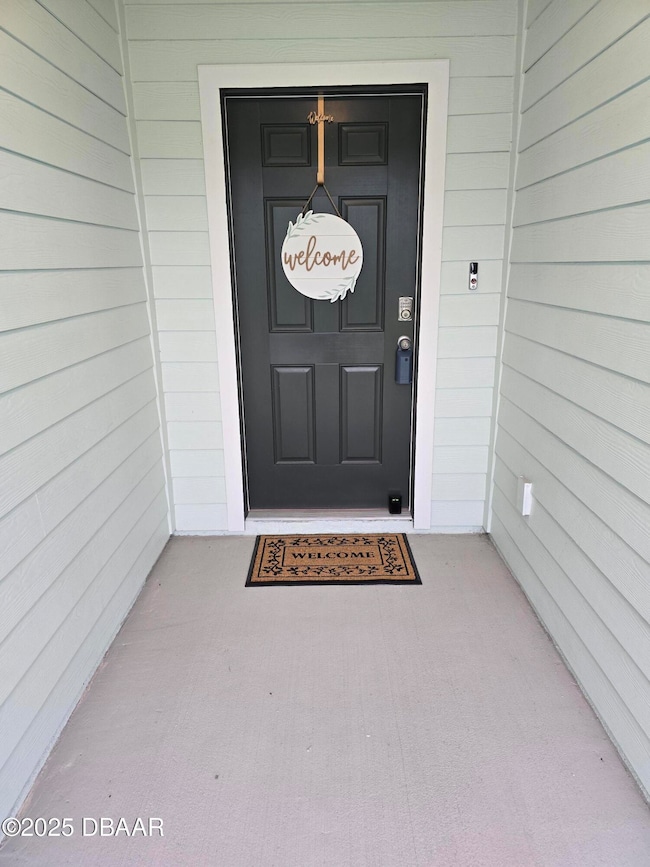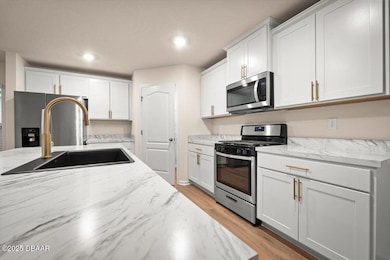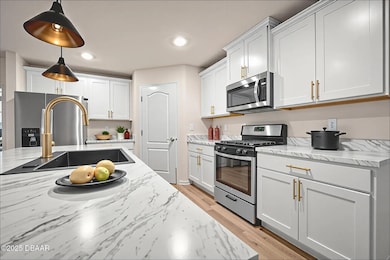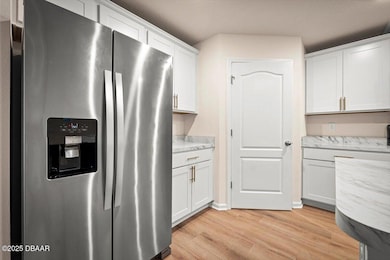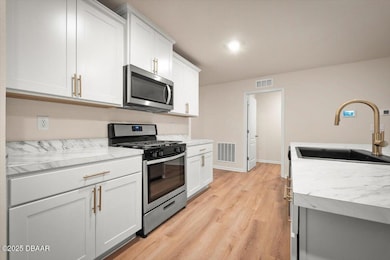
669 Grand Reserve Dr Bunnell, FL 32110
Estimated payment $2,230/month
Highlights
- Fitness Center
- Clubhouse
- Traditional Architecture
- Open Floorplan
- Property is near a park
- Community Pool
About This Home
Move-In Ready Gem in Grand Reserve! Located in one of Flagler County's most desirable golf course communities. This meticulously maintained home features engineered wood laminate flooring, energy-efficient tinted windows, and an open-concept layout filled with natural light. The kitchen boasts a new sink and updated hardware. Thoughtful upgrades include a motorized garage roll-down privacy screen, screened-in patio, fenced backyard, Brita whole-home water system, updated AC, irrigation system, new bathroom hardware, gutters, and garage door opener. Enjoy enhanced curb appeal with stone landscaping. Community perks include a resort-style pool, fitness center, summer kitchen, and covered lounge areas. Whether downsizing or seeking a Florida retreat, this home blends comfort, style, and lifestyle into one exceptional bundle. Perhaps you're looking to downsize or retire in comfort, this home delivers value, location, and lifestyle in one incredible package. Schedule your showing today.
Home Details
Home Type
- Single Family
Est. Annual Taxes
- $6,914
Year Built
- Built in 2021
Lot Details
- 6,011 Sq Ft Lot
- Property fronts a private road
- North Facing Home
- Privacy Fence
- Vinyl Fence
- Back Yard Fenced
HOA Fees
- $5 Monthly HOA Fees
Parking
- 2 Car Attached Garage
- Garage Door Opener
Home Design
- Traditional Architecture
- Slab Foundation
- Frame Construction
- Shingle Roof
Interior Spaces
- 1,557 Sq Ft Home
- 1-Story Property
- Open Floorplan
- Ceiling Fan
- Entrance Foyer
- Laundry in unit
Kitchen
- Gas Cooktop
- Microwave
- Dishwasher
Flooring
- Carpet
- Laminate
Bedrooms and Bathrooms
- 3 Bedrooms
- Walk-In Closet
- 2 Full Bathrooms
- Shower Only
Home Security
- Smart Security System
- Smart Thermostat
- Fire and Smoke Detector
Eco-Friendly Details
- Energy-Efficient Windows
- Energy-Efficient Thermostat
Utilities
- Central Air
- Heating System Uses Natural Gas
- Programmable Thermostat
- Tankless Water Heater
- Water Softener is Owned
- Cable TV Available
Additional Features
- Patio
- Property is near a park
Listing and Financial Details
- Homestead Exemption
- Assessor Parcel Number 02-12-30-2972-00000-0600
- Community Development District (CDD) fees
Community Details
Overview
- Grand Reserve & Golf Club Subdivision
Amenities
- Clubhouse
Recreation
- Tennis Courts
- Pickleball Courts
- Community Playground
- Fitness Center
- Community Pool
- Community Spa
Map
Home Values in the Area
Average Home Value in this Area
Tax History
| Year | Tax Paid | Tax Assessment Tax Assessment Total Assessment is a certain percentage of the fair market value that is determined by local assessors to be the total taxable value of land and additions on the property. | Land | Improvement |
|---|---|---|---|---|
| 2024 | $6,862 | $252,750 | $40,000 | $212,750 |
| 2023 | $6,862 | $249,107 | $0 | $0 |
| 2022 | $6,374 | $241,851 | $40,000 | $201,851 |
| 2021 | $2,553 | $27,500 | $27,500 | $0 |
| 2020 | $25 | $1,173 | $1,173 | $0 |
Property History
| Date | Event | Price | Change | Sq Ft Price |
|---|---|---|---|---|
| 08/06/2025 08/06/25 | For Sale | $305,000 | +13.2% | $196 / Sq Ft |
| 10/27/2021 10/27/21 | Sold | $269,485 | +1.7% | $173 / Sq Ft |
| 07/18/2021 07/18/21 | Pending | -- | -- | -- |
| 06/10/2021 06/10/21 | For Sale | $264,990 | -- | $170 / Sq Ft |
Purchase History
| Date | Type | Sale Price | Title Company |
|---|---|---|---|
| Deed | -- | None Listed On Document | |
| Warranty Deed | $269,485 | Dhi Title Of Florida Inc |
Mortgage History
| Date | Status | Loan Amount | Loan Type |
|---|---|---|---|
| Previous Owner | $215,588 | New Conventional |
Similar Homes in the area
Source: Daytona Beach Area Association of REALTORS®
MLS Number: 1216452
APN: 02-12-30-2972-00000-0600
- 670 Grand Reserve Dr
- 109 Edward Dr
- 653 Grand Reserve Dr
- 123 Edward Dr
- 45 Lob Wedge Ln
- 63 Lob Wedge Ln
- 73 Lob Wedge Ln
- 3 Eric Place
- 143 Eric Dr
- 71 Eric Dr
- 13 Edgemont Ln
- 70 Eric Dr
- BERKELEY Plan at Grand Reserve
- WILLOW Plan at Grand Reserve
- ST. GEORGE Plan at Grand Reserve
- ADELE Plan at Grand Reserve
- 13 Pinnacle Place
- 7 Evans Park Place
- 814 Grand Reserve Dr
- 9 Edison Ln
- 657 Grand Reserve Dr
- 771 Grand Reserve Dr
- 13 Edgewater Dr
- 17 Evansville Ln
- 131 Fairway Ct
- 19 Evans Dr
- 5 Ace Ct
- 32 Riddle Dr Unit A
- 88 Birdie Way
- 8 Ripplet Place
- 99 Rickenbacker Dr
- 37 Eton Ln Unit A
- 9 Elliot Place
- 12 Reindeer Ln
- 12 Ricker Place
- 67 Rickenbacker Dr
- 33 Ryder Dr
- 13 Elder Dr
- 13 Elder Dr Unit ID1261619P
- 6 Ellsworth Dr

