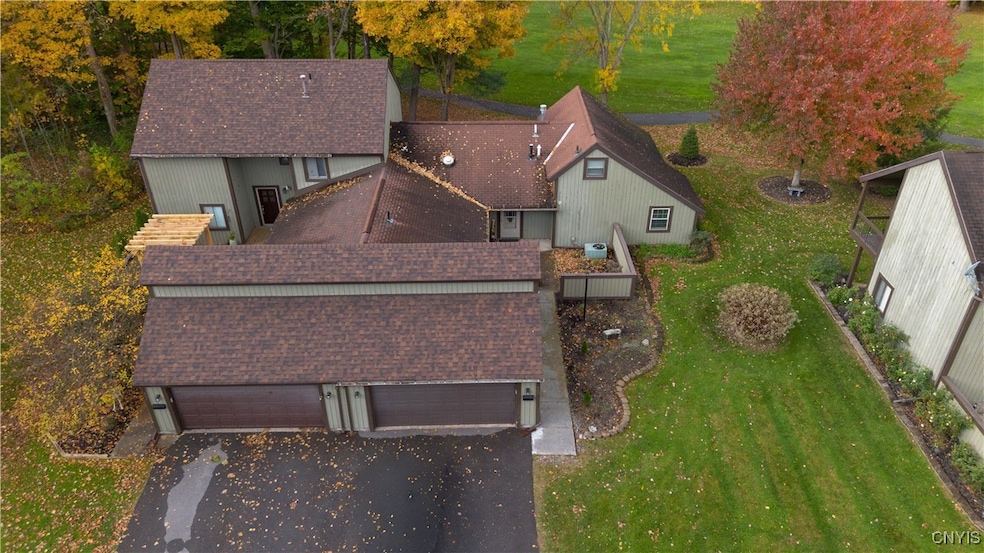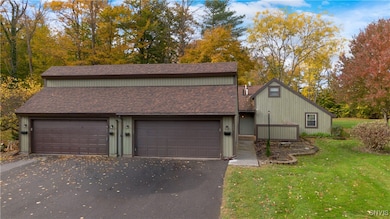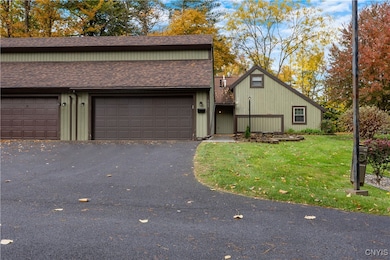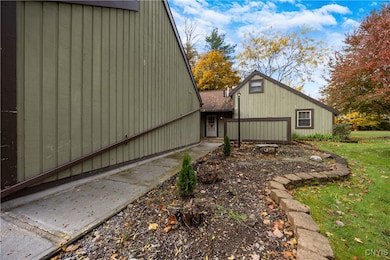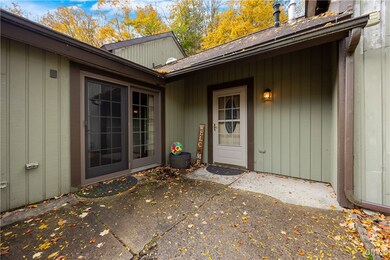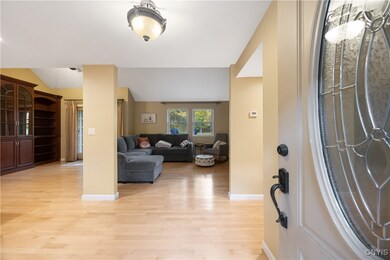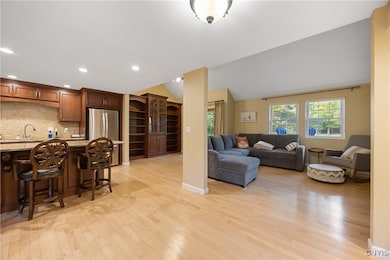669 Idlewood Blvd Baldwinsville, NY 13027
Estimated payment $2,091/month
Highlights
- On Golf Course
- Deck
- Property is near public transit
- 9.15 Acre Lot
- Contemporary Architecture
- Wood Flooring
About This Home
Welcome to this charming Village Green condo-where comfort, convenience, and thoughtful updates come together in a place that immediately feels like home. Set in the desirable Baldwinsville school district and just moments from the highway, it’s perfectly positioned for easy commuting while still offering the quiet, scenic setting everyone hopes for. Inside, the completely renovated kitchen steals the show. With its oversized island, granite countertops, wet bar, and generous eat-in space, it’s the kind of kitchen that naturally draws people in; whether you’re hosting family and friends or enjoying a quiet morning coffee. The adjoining formal dining area adds even more character, featuring beautiful built-in bookshelves and a classic china cabinet. French doors open to the deck and yard, where peaceful views of the golf course stretch out before you. Together, the kitchen and dining room create a warm, welcoming flow perfect for entertaining. The primary bedroom includes a bright lofted space just above, an ideal spot for a home office, playroom, or creative studio, depending on what life calls for. And with a convenient half bath and laundry area located right off the garage, everyday living stays easy and comfortably on one level. Fresh, stylish, and full of charm, this condo offers a wonderful blend of practicality and personality-ready to be the place you look forward to coming home to.
Listing Agent
Listing by WEICHERT, REALTORS-TBG Brokerage Email: sophia@thebollingergroup.net License #10401302307 Listed on: 11/16/2025

Home Details
Home Type
- Single Family
Est. Annual Taxes
- $3,143
Year Built
- Built in 1974
Lot Details
- 9.15 Acre Lot
- On Golf Course
- Cul-De-Sac
- Rectangular Lot
HOA Fees
- $306 Monthly HOA Fees
Parking
- 2 Car Attached Garage
- Garage Door Opener
- Driveway
Home Design
- Contemporary Architecture
- Slab Foundation
- Poured Concrete
- Copper Plumbing
- Cedar
Interior Spaces
- 1,220 Sq Ft Home
- 2-Story Property
- Wet Bar
- Woodwork
- Ceiling Fan
- 1 Fireplace
- Sliding Doors
- Entrance Foyer
- Family Room
- Home Office
- Loft
- Workshop
Kitchen
- Open to Family Room
- Eat-In Kitchen
- Breakfast Bar
- Electric Oven
- Electric Range
- Microwave
- Dishwasher
- Kitchen Island
- Granite Countertops
Flooring
- Wood
- Carpet
- Tile
Bedrooms and Bathrooms
- 2 Main Level Bedrooms
- Primary Bedroom on Main
Laundry
- Laundry Room
- Laundry on main level
- Dryer
- Washer
Outdoor Features
- Deck
- Patio
Location
- Property is near public transit
Utilities
- Forced Air Heating and Cooling System
- Heating System Uses Gas
- PEX Plumbing
- Gas Water Heater
- High Speed Internet
- Cable TV Available
Community Details
- Town/Van Buren Ph 5 Subdivision
Listing and Financial Details
- Tax Lot 19
- Assessor Parcel Number 315689-031-000-0010-019-000-0669
Map
Home Values in the Area
Average Home Value in this Area
Tax History
| Year | Tax Paid | Tax Assessment Tax Assessment Total Assessment is a certain percentage of the fair market value that is determined by local assessors to be the total taxable value of land and additions on the property. | Land | Improvement |
|---|---|---|---|---|
| 2024 | $2,484 | $81,600 | $3,000 | $78,600 |
| 2023 | $2,929 | $81,600 | $3,000 | $78,600 |
| 2022 | $3,013 | $81,600 | $3,000 | $78,600 |
| 2021 | $2,958 | $71,400 | $3,000 | $68,400 |
| 2020 | $4,284 | $71,400 | $3,000 | $68,400 |
| 2019 | $3,236 | $71,400 | $3,000 | $68,400 |
| 2018 | $4,975 | $71,400 | $3,000 | $68,400 |
| 2017 | $1,358 | $71,400 | $3,000 | $68,400 |
| 2016 | $3,088 | $71,400 | $3,000 | $68,400 |
| 2015 | -- | $71,400 | $3,000 | $68,400 |
| 2014 | -- | $71,400 | $3,000 | $68,400 |
Property History
| Date | Event | Price | List to Sale | Price per Sq Ft | Prior Sale |
|---|---|---|---|---|---|
| 11/16/2025 11/16/25 | For Sale | $289,000 | +9.0% | $237 / Sq Ft | |
| 01/22/2024 01/22/24 | Sold | $265,200 | +32.6% | $217 / Sq Ft | View Prior Sale |
| 11/19/2023 11/19/23 | Pending | -- | -- | -- | |
| 11/15/2023 11/15/23 | For Sale | $200,000 | -- | $164 / Sq Ft |
Purchase History
| Date | Type | Sale Price | Title Company |
|---|---|---|---|
| Warranty Deed | $265,200 | None Available | |
| Quit Claim Deed | -- | None Available | |
| Quit Claim Deed | -- | None Available | |
| Quit Claim Deed | -- | -- | |
| Quit Claim Deed | -- | -- | |
| Quit Claim Deed | -- | -- | |
| Quit Claim Deed | -- | -- |
Source: Central New York Information Services
MLS Number: S1650840
APN: 315689-031-000-0010-019-000-0669
- 649 Idlewood Ct
- 699 Idlewood Blvd
- 576 Village Blvd N
- 493 Idlewood Blvd
- 593 Village Blvd N
- 208 Deerwood Dr
- 637 Village Blvd N
- 7670 Maple Rd
- 355 Village Blvd N
- 328 Village Blvd N
- 325 Village Blvd N
- 311 Delwood Dr
- 7671 Seneca Beach Dr
- 285 Cedar Ct
- 829 Fairway Cir
- 3372 Longview Terrace
- 102 Niblick Cir
- 53 Downer St
- 6 Grove St
- 1410 Landrush Way
- 504 Village Blvd N
- 471 Idlewood Blvd
- 407 Tuscany Ln
- 125 Christopher Dr
- 100 Village Blvd S
- 327 Village Blvd N
- 304 Birchwood Blvd
- 11 Downer St Unit 1
- 111 Pebblewood Ln
- 110 Fobes Island
- 47 Tappan St Unit 1
- 49 Tappan St Unit 3
- 11 Charlotte St Unit 4
- 45 E Oneida St Unit 2
- 1 Aspensprings Dr
- 34 Candlewood Gardens
- 3410 Summers Gate Dr
- 8927 Center Pointe Dr
- 8680 Drumlin Heights Dr
- 3671 Gaskin Rd
