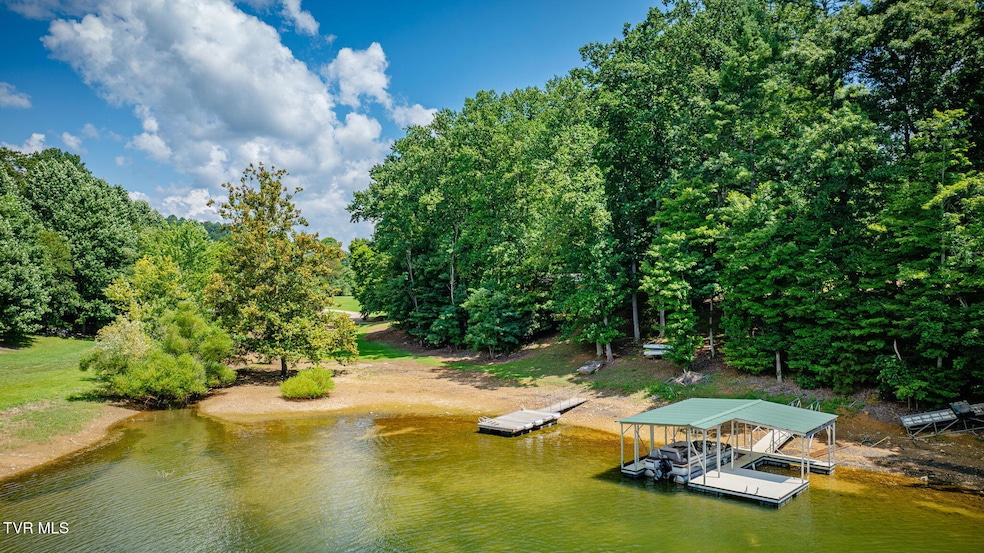
669 Piercetown Rd Butler, TN 37640
Estimated payment $4,031/month
Highlights
- Lake Front
- Lake Privileges
- Deck
- Docks
- Creek or Stream View
- Ranch Style House
About This Home
Beautiful home on 4.77 acres of unrestricted waterfront paradise on pristine Watauga Lake, one of the cleanest lakes in the nation. This unique property has flat open grass yards, a flowing creek, and a beach at the end of the cove and doesn't require any steps to get to the water, walk or drive to the waters edge, very rare to find at Watauga Lake. The property consists of four parcels (038 019.07, 038 020.01, 038 020.02, 081O C 001.01), offering flexibility for a private retreat, another home, family compound, or camping. Enjoy your 2 slip, aluminum private covered dock for immediate access to boating, sailing, skiing, tubing, and fishing on the lake, all surrounded by the Cherokee National Forest and Blue Ridge Mountains.
The property includes a spacious double-wide home with a large deck and a large detached garage for storage, workshop space, or outdoor gear. With multiple parcels included, you can enjoy the acreage as a whole or consider options for building additional residence. Whether you envision a full-time residence, second home, or income-producing investment, this property offers exceptional potential.
Location is another standout feature. You'll feel tucked away in a private setting surrounded by trees, yet still close to local towns for shopping and dining. Outdoor enthusiasts will love the property's proximity to the Appalachian Trail, ski resorts in North Carolina, the Virginia Creeper Trail, and Bristol Motor Speedway. From hiking and mountain biking to snow skiing and rafting, the area offers year-round recreation.
Parcels this size with no steep lakefront access and a dock super hard to find. This property combines unrestricted usable land, a home to make it your space on day one and direct water access in one of East Tennessee's most desirable destinations. Wake up to mountain views, spend your days on the lake, and enjoy evenings with unmatched sunsets over the water, this is lake and mountain living at its finest. Schedule your showing today to explore the possibilities of this rare offering. There is an easement for neighbors to access their stationary dock.
Property Details
Home Type
- Manufactured Home
Year Built
- Built in 2003
Lot Details
- 4.77 Acre Lot
- Lake Front
- Level Lot
- Garden
- Property is in good condition
Parking
- 2 Car Garage
- Gravel Driveway
Property Views
- Creek or Stream
- Mountain
Home Design
- Ranch Style House
- Shingle Roof
- Vinyl Siding
Interior Spaces
- 1,512 Sq Ft Home
- Paneling
- Ceiling Fan
- Double Pane Windows
- Mud Room
- Living Room with Fireplace
- Utility Room
Kitchen
- Eat-In Kitchen
- Range
- Microwave
- Dishwasher
- Kitchen Island
Flooring
- Carpet
- Vinyl
Bedrooms and Bathrooms
- 3 Bedrooms
- Walk-In Closet
- 2 Full Bathrooms
- Soaking Tub
Laundry
- Laundry Room
- Washer and Electric Dryer Hookup
Outdoor Features
- Docks
- Lake Privileges
- Deck
- Wrap Around Porch
Schools
- Hampton Elementary And Middle School
- Hampton High School
Mobile Home
- Manufactured Home
Utilities
- Central Heating and Cooling System
- Septic Tank
- Cable TV Available
Community Details
- No Home Owners Association
- FHA/VA Approved Complex
Listing and Financial Details
- Assessor Parcel Number 038 020.01
Map
Home Values in the Area
Average Home Value in this Area
Property History
| Date | Event | Price | Change | Sq Ft Price |
|---|---|---|---|---|
| 08/22/2025 08/22/25 | Pending | -- | -- | -- |
| 08/17/2025 08/17/25 | For Sale | $625,000 | -- | $413 / Sq Ft |
Similar Home in Butler, TN
Source: Tennessee/Virginia Regional MLS
MLS Number: 9984600
- 136 Church St
- 304 Honeymoon Lot 69 Hollow
- Tbd Tank Rd
- Lot 33 Vineyard Farms Pkwy
- 261 Rainbolt St
- LOT 23 W of Dry Hill Rd
- 00 Highway 67 W
- TBD Big Oak Dr
- 38 Bear Ridge Dr
- 109 Hemlock Dr
- 465 Big Oak Dr
- Lot 7 Club Dr
- 110 Forest Dr
- 191 Bear Ridge Dr
- 310 Cove Ridge Ln
- 1952 Sink Valley Rd
- 0 Tbd E of Highway 67 Unit LotWP001
- 7 Cub Dr
- Lot 30 Rock Island Dr
- Tbd Coves Edge Dr






