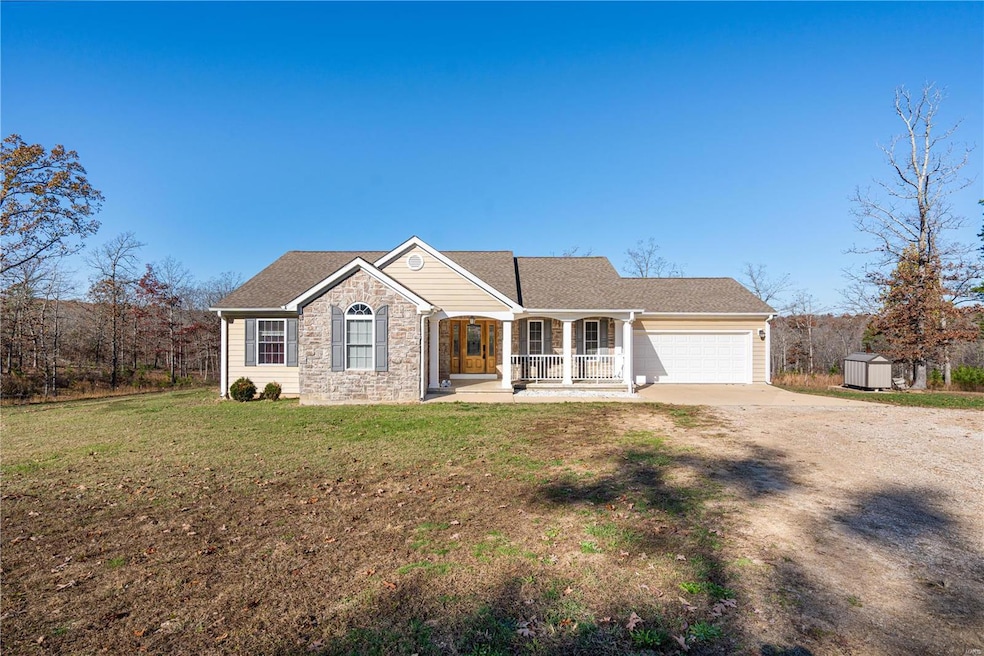
669 Private Rd V-5 Piedmont, MO 63957
Highlights
- 27.7 Acre Lot
- Wooded Lot
- Separate Outdoor Workshop
- Pond
- Vaulted Ceiling
- 1 Car Garage
About This Home
As of April 2025This comfortable home with attached garage sits at the end of a wooded lane. Joining government land for additional outdoor recreational space. Home has an inviting covered porch leading into an open floor plan living room, dining room, and kitchen with stainless steel appliances. The perfect place for entertaining around the fireplace or hanging out at the snack bar. Main level boasts 3 bedrooms, 2 full baths, walk in closets, laundry room, and pantry. Covered deck off the dining room for outdoor entertaining and picturesque views of the pond, woods, and field. The spacious, finished, walk-out basement, includes a large open entertaining area, 2 additional bedrooms, full bath, and storage room for extra guests or family. Covered patio for lower-level entertaining. Detached 1300+/- sq ft garage and workshop with lean-tos and covered parking for more space for your recreational vehicles. Experience the ultimate retreat in this private and secluded 27.7 acre+/- property.
Last Agent to Sell the Property
Poplar Bluff Realty Inc License #2000172355 Listed on: 11/25/2024

Home Details
Home Type
- Single Family
Est. Annual Taxes
- $878
Year Built
- Built in 2010
Lot Details
- 27.7 Acre Lot
- Adjoins Government Land
- Fenced
- Wooded Lot
- Backs to Trees or Woods
Parking
- 1 Car Garage
- 2 Carport Spaces
- Workshop in Garage
- Garage Door Opener
Home Design
- Brick Exterior Construction
Interior Spaces
- 1,361 Sq Ft Home
- 1-Story Property
- Vaulted Ceiling
- Gas Fireplace
- Family Room
- Living Room
- Dining Room
- Storage Room
- Laundry Room
Kitchen
- Microwave
- Dishwasher
- Disposal
Bedrooms and Bathrooms
- 5 Bedrooms
- 3 Full Bathrooms
Basement
- Basement Fills Entire Space Under The House
- Finished Basement Bathroom
Outdoor Features
- Pond
- Separate Outdoor Workshop
- Outdoor Storage
Schools
- Clearwater Elem. Elementary School
- Clearwater Middle School
- Clearwater High School
Utilities
- Forced Air Heating System
- Well
Community Details
- Recreational Area
Listing and Financial Details
- Assessor Parcel Number 1601200000000100
Similar Home in Piedmont, MO
Home Values in the Area
Average Home Value in this Area
Property History
| Date | Event | Price | Change | Sq Ft Price |
|---|---|---|---|---|
| 04/24/2025 04/24/25 | Sold | -- | -- | -- |
| 02/14/2025 02/14/25 | Pending | -- | -- | -- |
| 01/15/2025 01/15/25 | Price Changed | $575,000 | -4.2% | $422 / Sq Ft |
| 11/25/2024 11/25/24 | For Sale | $600,000 | -- | $441 / Sq Ft |
Tax History Compared to Growth
Agents Affiliated with this Home
-
Libby Clark

Seller's Agent in 2025
Libby Clark
Poplar Bluff Realty Inc
(573) 429-0303
120 Total Sales
-
Melanie Sanders

Buyer's Agent in 2025
Melanie Sanders
Edge Realty
(573) 579-8106
379 Total Sales
Map
Source: MARIS MLS
MLS Number: MIS24073313
- 000 Private Road V-5
- 713 E Daniels St
- 718 E Daniels St
- 406 Durham St
- 637 E Daniels St
- 636 Daniels St
- 15088 State Highway 34
- 111 Corrigan St
- 1241 S Main St
- 310 Beckville Rd
- 508 Big Ben Blvd
- 506 E Fir St
- 407 Legion Park Rd
- 402 Legion Park Rd
- 0 Missouri 34
- 127 Chippewa St
- 000 Missouri 34
- 1554 County Road 353
- 168 Wayne 357a
- 92 Wayne 357a






