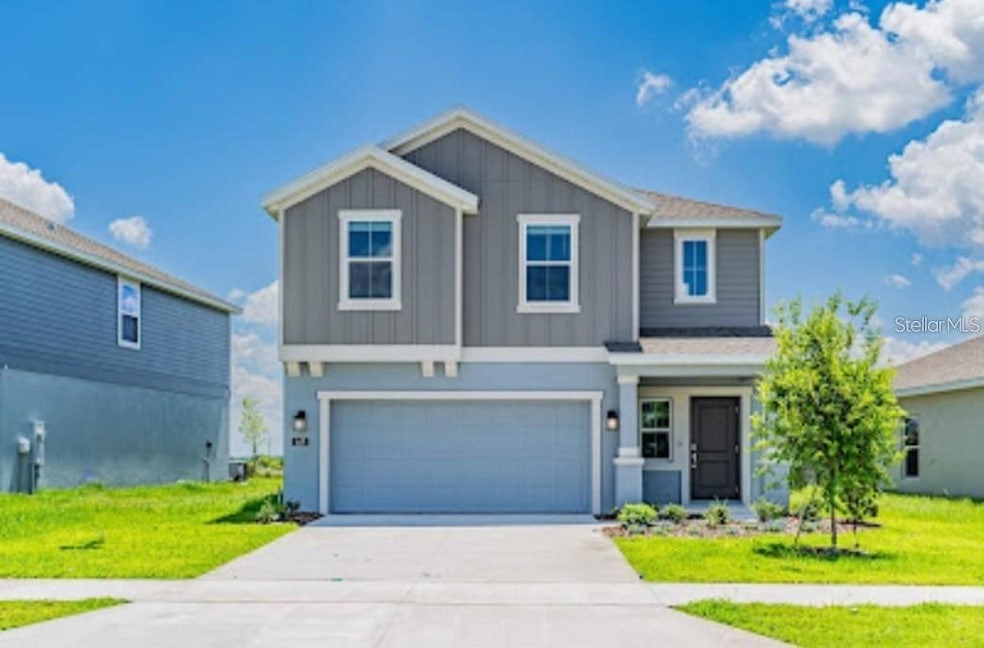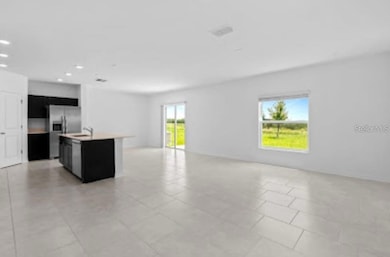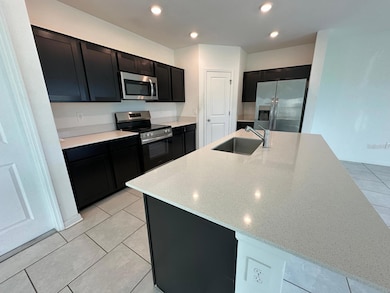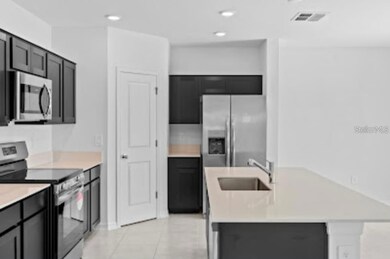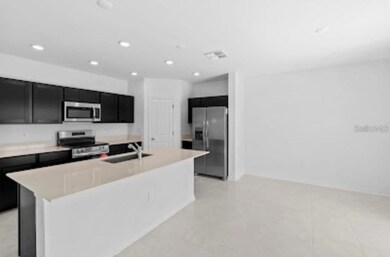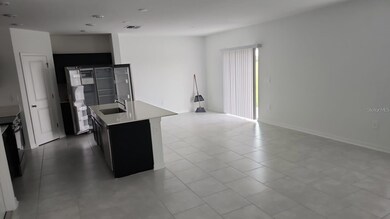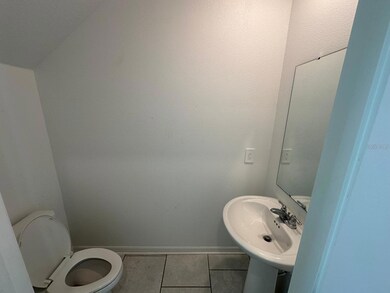669 Reggie Rd Winter Haven, FL 33884
Southeast Winterhaven NeighborhoodHighlights
- Open Floorplan
- Loft
- 2 Car Attached Garage
- Kruse Elementary School Rated A-
- Walk-In Pantry
- Walk-In Closet
About This Home
Welcome to the stunning **Atlanta Plan**, a spacious two-story home featuring **4 bedrooms, 2.5 bathrooms**, and a **2-car garage**. Designed with comfort and style in mind, this open-concept layout offers a bright **great room**, **dining area**, and a **modern kitchen** with a large island, ample counter space, and a walk-in pantry. Sliding glass doors lead to a **covered lanai**, perfect for outdoor living. Upstairs, the **owner’s suite** includes a luxurious bath with **dual sinks**, a **large walk-in shower**, and an expansive **walk-in closet**. You’ll also find **three additional bedrooms**, a full bath, a **versatile loft**, and a **convenient laundry room**. This home comes fully equipped with **Lennar’s Everything’s Included® package**, featuring **new appliances, solid surface countertops**, and **oversized tile in wet areas** — all included at no extra cost. Located in the beautiful **Peace Creek Reserve** community in **Winter Haven**, you’ll enjoy a natural creek setting with the charm of small-town living. Known as the “Chain of Lakes” city, Winter Haven offers over 26 lakes connected by canals, plus local shops, restaurants, and bike trails.
Listing Agent
Andre Chiappetta Dos Santos Cam
EPIC REALTY Brokerage Phone: 407-617-7941 License #3626691 Listed on: 11/20/2025
Home Details
Home Type
- Single Family
Est. Annual Taxes
- $3,718
Year Built
- Built in 2024
Lot Details
- 5,449 Sq Ft Lot
Parking
- 2 Car Attached Garage
Interior Spaces
- 1,933 Sq Ft Home
- 2-Story Property
- Open Floorplan
- Living Room
- Dining Room
- Loft
Kitchen
- Walk-In Pantry
- Range
- Microwave
- Dishwasher
Flooring
- Carpet
- Ceramic Tile
Bedrooms and Bathrooms
- 4 Bedrooms
- Walk-In Closet
Laundry
- Laundry Room
- Laundry on upper level
- Dryer
- Washer
Utilities
- Central Heating and Cooling System
- Thermostat
Listing and Financial Details
- Residential Lease
- Security Deposit $2,300
- Property Available on 11/18/25
- 12-Month Minimum Lease Term
- $40 Application Fee
- Assessor Parcel Number 26-29-36-692300-011430
Community Details
Overview
- Property has a Home Owners Association
- Castle Group /Sarah Guzman Association
- Peace Crk Reserve Subdivision
Pet Policy
- Pets Allowed
- $350 Pet Fee
Map
Source: Stellar MLS
MLS Number: O6361858
APN: 26-29-36-692300-011430
- 685 Reggie Rd
- 693 Reggie Rd
- 656 Reggie Rd
- 676 Reggie Rd
- 1409 Austin St
- 1401 Austin St
- 1029 Harold Pass
- Georgia Plan at Peace Creek Reserve - Manor Key Collection
- Belmont Plan at Peace Creek Reserve - Manor Key Collection
- Columbus Plan at Peace Creek Reserve - Manor Key Collection
- 757 Reggie Rd
- Eclipse Plan at Peace Creek Reserve - Estate Key Collection
- 1228 Tyler Loop
- 1199 Tyler Loop
- Bloom Plan at Peace Creek Reserve - Estate Key Collection
- Dawn Plan at Peace Creek Reserve - Estate Key Collection
- Edison Plan at Peace Creek Reserve - Manor Key Collection
- Celeste Plan at Peace Creek Reserve - Estate Key Collection
- 1168 Tyler Loop
- 1232 Tyler Loop
- 724 Reggie Rd
- 1453 Austin St Unit B
- 1228 Tyler Lp
- 633 Reggie Rd
- 1195 Tyler Loop
- 1191 Tyler Loop
- 1191 Tyler Lp
- 1301 Diego Terrace
- 1140 Tyler Loop
- 1024 Harold Pass
- 989 Harold Pass
- 537 Reggie Rd
- 981 Harold Pass
- 248 Hayley St
- 956 Harold Pass
- 321 Kayden Cove
- 2207 Chris Dr
- 572 Reggie Rd
- 1228 Tyler Loop
- 405 Kayden Cove
