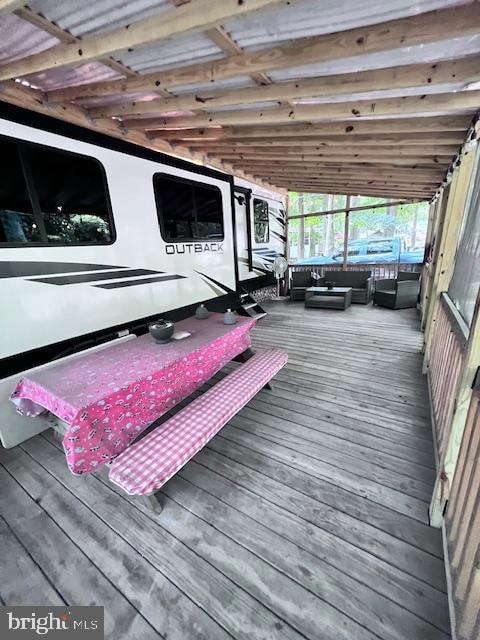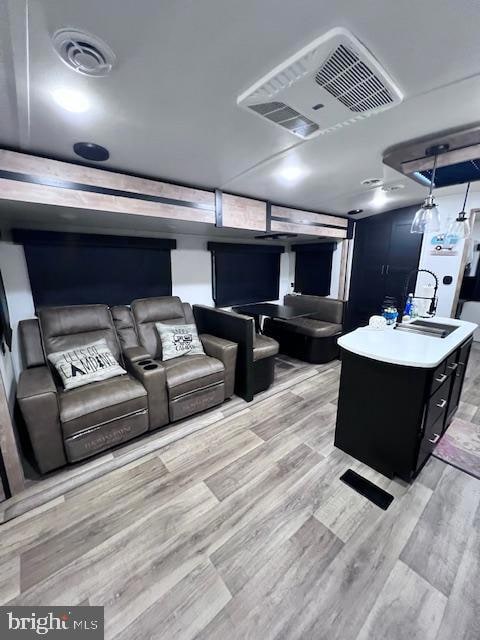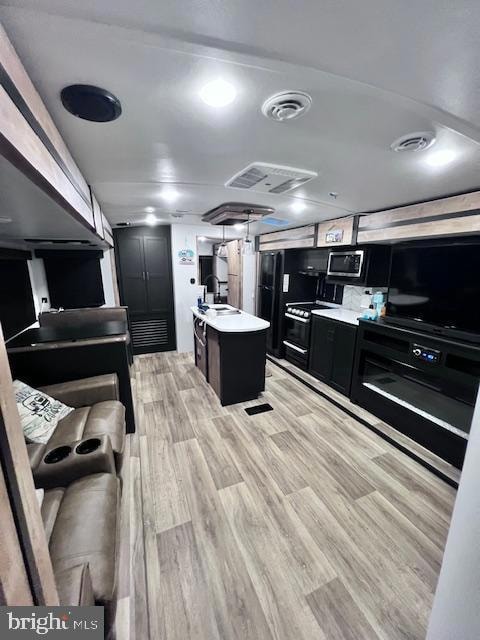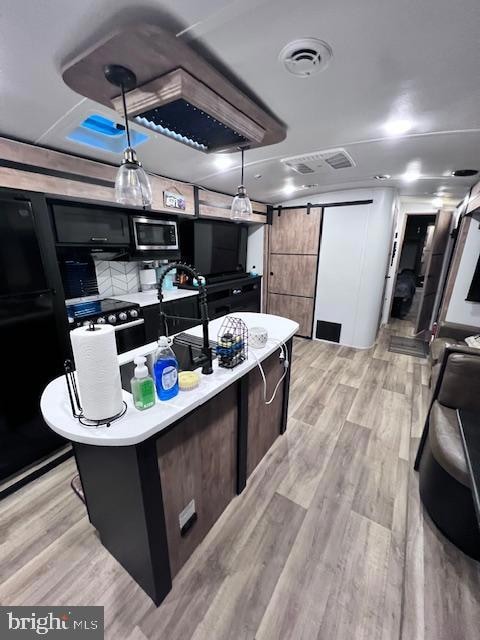669 Route 9 Unit 458 Cape May, NJ 08204
Estimated payment $219/month
Highlights
- 87.1 Acre Lot
- Sun or Florida Room
- No HOA
- Open Floorplan
- Furnished
- Community Pool
About This Home
2022 Keystone Outback 340BH – Luxury Family Retreat Step into comfort and style with this spacious 38-foot 2022 Keystone Outback 340BH. It has 3 slides and a 50 amp. service. Featuring two private bedrooms, a full bathroom, and an open-concept living room, dining area, and modern kitchen with center island, this unit is designed for both relaxation and entertaining. Your Perfect Seasonal Escape Awaits! 2026 season is from 4-1-26 to 11-1-26. Upgraded plank flooring, a stylish kitchen, and a bathroom with recessed lighting add a touch of modern elegance throughout. Outside, enjoy the expansive 12’ x 30’ screened-in Florida room, perfect for year-round gatherings and extra living space. Open sky lights also. It has a tankless hot water heater and a solar roof panel. This Keystone Outback combines residential-style upgrades with the convenience of RV living, making it an ideal getaway for family and friends. Fire pit and pavers around the camper, a Hideaway TV and an outside kitchen on the porch. The Golf cart is included.
Listing Agent
(609) 234-5329 frankpunzi1969@gmail.com EXP Realty, LLC License #2190680 Listed on: 09/07/2025

Property Details
Home Type
- Manufactured Home
Year Built
- Built in 2022
Lot Details
- 87.1 Acre Lot
- Land Lease expires in 1 year
- Property is in excellent condition
Home Design
- Block Foundation
- Composition Roof
- Fiberglass Roof
- Asphalt Roof
- Modular or Manufactured Materials
Interior Spaces
- 1,025 Sq Ft Home
- Property has 1 Level
- Open Floorplan
- Furnished
- Paneling
- Recessed Lighting
- Double Pane Windows
- Awning
- ENERGY STAR Qualified Windows
- Double Hung Windows
- ENERGY STAR Qualified Doors
- Insulated Doors
- Living Room
- Dining Room
- Sun or Florida Room
- Laminate Flooring
Kitchen
- Gas Oven or Range
- Microwave
- ENERGY STAR Qualified Refrigerator
- Kitchen Island
Bedrooms and Bathrooms
- 2 Main Level Bedrooms
- 1 Full Bathroom
- Walk-in Shower
Parking
- 2 Parking Spaces
- 2 Driveway Spaces
- Gravel Driveway
Outdoor Features
- Outdoor Storage
- Outdoor Grill
Mobile Home
- Mobile Home Make and Model is Keystone Outback, 2022 Keystone Outback 340BH 38 FT.
- Mobile Home is 10 x 38 Feet
- Manufactured Home
Utilities
- Forced Air Heating and Cooling System
- Cooling System Utilizes Natural Gas
- Heating System Powered By Owned Propane
- 100 Amp Service
- Propane Water Heater
- Sewer Not Available
- Cable TV Available
Listing and Financial Details
- Tax Lot 00004 01
- Assessor Parcel Number 05-00510-00004 01
Community Details
Overview
- No Home Owners Association
- Cape County Court H Subdivision
Amenities
- Laundry Facilities
Recreation
- Community Pool
Pet Policy
- Pets allowed on a case-by-case basis
- Pet Size Limit
Map
Home Values in the Area
Average Home Value in this Area
Property History
| Date | Event | Price | List to Sale | Price per Sq Ft |
|---|---|---|---|---|
| 11/02/2025 11/02/25 | Price Changed | $35,000 | -12.5% | $34 / Sq Ft |
| 09/07/2025 09/07/25 | For Sale | $39,999 | -- | $39 / Sq Ft |
Source: Bright MLS
MLS Number: NJCM2005928
- 669 Route 9 Unit 439
- 669 Route 9 Unit SITE 372
- 669 Route 9 Unit SITE A6
- 669 Route 9
- 669 Route 9 Unit 404
- 3 Earl Dr
- 11 Earl Dr
- 1200 Wilson Dr Unit 1200
- 3 S Church St
- 8 S Church St
- 5 S Church St
- 4 S Church St
- 651 Seashore Rd
- 709 Route 9 Unit 321
- 709 Route 9 Unit 123
- 709 Route 9
- 709 Route 9 Unit 126
- 709 U S 9 Unit 365
- 709 U S 9 Unit 698
- 892 Weeks Landing Rd
- 664 Town Bank Rd
- 620 Town Bank Rd
- 102 Teal Rd
- 5708 Park Blvd Unit 2
- 5708 Park Blvd Unit 3
- 124 W Heather Rd Unit ID1309025P
- 226 E Cresse Ave Unit 4
- 107 E Taylor Ave
- 142 E Youngs Ave Unit ID1309014P
- 710 Light House Ave Unit ID1309008P
- X3X Maple Ave
- 101 E Oak Ave
- 109 Seaview Ct
- 477 Shunpike Rd Unit 200 2nd Fl
- 10 Golf Dr
- 220 86th St Unit 1st Floor
- 11 Scott Ln
- 5 Warren Rd
- 65 Route 50
- 38 Shipcarpenter Square






