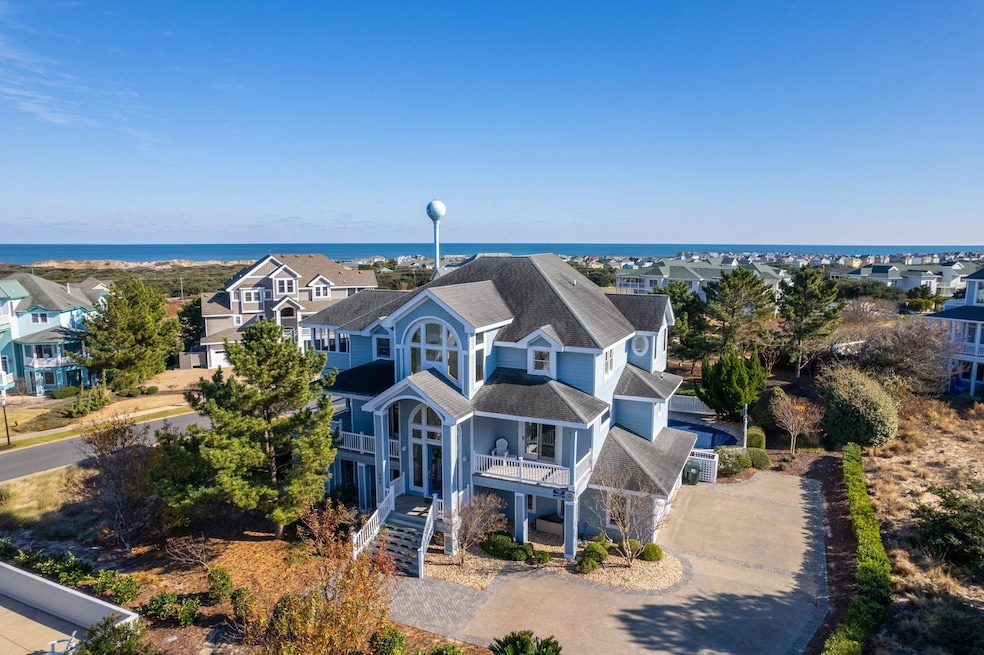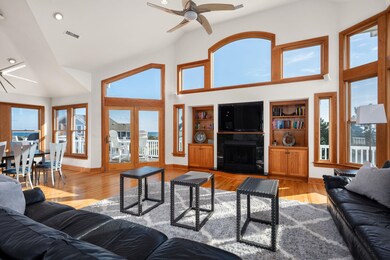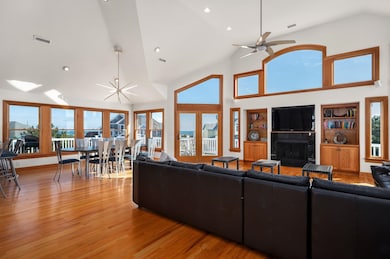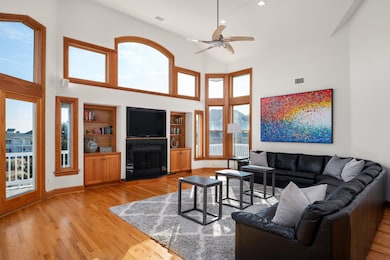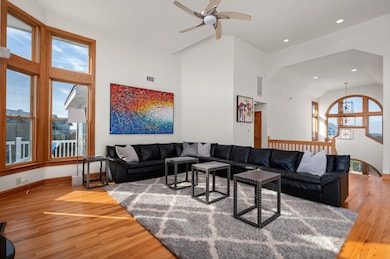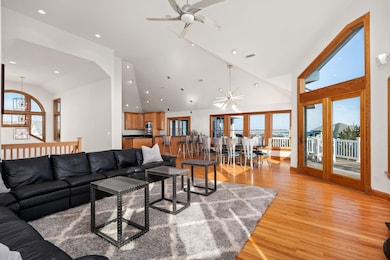669 Shovler Ct Unit Lot 196 Corolla, NC 27927
Corolla NeighborhoodEstimated payment $7,877/month
Highlights
- Community Beach Access
- Golf Course Community
- In Ground Pool
- Ocean View
- Home Theater
- Clubhouse
About This Home
With sweeping 180-degree views of the Atlantic Ocean, this sophisticated 6-bedroom, 5.5-bathroom home is a showcase of refined coastal living. Situated within the gated resort community of The Currituck Club, the property’s reverse floor plan is designed to embrace its stunning surroundings fully, offering breathtaking views of the ocean or sound and golf course from nearly every level above the ground floor. Thoughtfully blending modern elegance with its coastal setting, this residence is as striking as the scenery it frames. The top floor is anchored by an open-concept living area, where the family room, dining space, and gourmet kitchen come together to capture breathtaking ocean views. Gleaming hardwood floors, expansive windows, and artistic design elements create a space that is as inviting as it is stylish. The functional and beautiful gourmet kitchen, equipped with stainless-steel appliances, granite countertops, and a breakfast bar, flows effortlessly into the dining and living spaces. From here, step onto the oceanside sun deck or the screened porch, ideal for taking in the panoramic ocean views or enjoying outdoor dining. The home offers six bedrooms, including two with en suite layouts, providing ample comfort and privacy for family and guests. The spacious primary suite, located on the top floor, offers ocean views and sun deck access. The private bathroom features a spa-inspired design with a double-sink vanity, whirlpool tub, and exquisite custom tilework, adding an extra layer of luxury. Every detail of this home reflects upscale finishes and meticulous attention to design, creating an atmosphere of effortless elegance and comfort. The mid-level den offers a cozy retreat, perfect for relaxation or quiet moments away from the main living areas, while also providing a serene water view. Comfortable guest rooms, all with covered deck access, are thoughtfully appointed to ensure every visitor feels at home. This level also includes another spacious en suite bedroom with ocean views, two bedrooms (one with ocean views) that share a bathroom, a full hall bathroom, and another guest room. The two sound-facing rooms offer spectacular sunset displays that the Outer Banks are known for. On the ground level, the final bedroom, full bathroom, and laundry room are conveniently located just off the game room. Designed for entertainment, the game room is complete with a wet bar, pool table, and a comfortable seating area, while the private pool and hot tub deliver a resort-style experience. A two-car garage and ample storage enhance the property’s practicality. Designed with an artistic edge, this home embraces refined elegance, creating a comfortable and sophisticated retreat that harmonizes with its surroundings. As a sought-after vacation rental, it offers an unparalleled opportunity to experience the Outer Banks in style, with luxurious amenities and breathtaking views at every turn. Coupled with the amenities offered by The Currituck Club, which include a renowned golf course, concierge services, a fitness center, swimming, tennis, and more, this property is ideal for seaside living. Well-maintained and suitable as an investment property or personal oasis, the discerning buyer will appreciate this stunning home. It is a property that must be seen to fully appreciate all there is to offer.
Listing Agent
Keller Williams - Outer Banks Brokerage Phone: 252-207-6588 License #See Brokers Notes Listed on: 12/04/2024

Co-Listing Agent
Keller Williams - Outer Banks Brokerage Phone: 252-207-6588 License #271673
Home Details
Home Type
- Single Family
Est. Annual Taxes
- $5,772
Year Built
- Built in 2003
Lot Details
- 0.39 Acre Lot
- Property fronts a marsh
- Property fronts a private road
- Cul-De-Sac
- Level Lot
- Property is zoned SFO
Property Views
- Ocean
- Views of a Sound
- Golf Course
Home Design
- Coastal Architecture
- Contemporary Architecture
- Reverse Style Home
- Slab Foundation
- Frame Construction
- Wood Siding
- Concrete Fiber Board Siding
Interior Spaces
- 4,123 Sq Ft Home
- Wet Bar
- Cathedral Ceiling
- Entrance Foyer
- Home Theater
- Library
- Game Room
- Utility Room
Kitchen
- Built-In Oven
- Built-In Range
- Microwave
- Ice Maker
- Dishwasher
- Disposal
Flooring
- Wood
- Carpet
- Ceramic Tile
Bedrooms and Bathrooms
- 6 Bedrooms
- Soaking Tub
Laundry
- Laundry Room
- Dryer
- Washer
Parking
- Paved Parking
- Off-Street Parking
Pool
- In Ground Pool
- Outdoor Pool
Utilities
- Central Heating and Cooling System
- Heat Pump System
- Municipal Utilities District Water
- Shared Septic
Community Details
Overview
- Association fees include electricity, common insurance, management, pool, road maintenance, security, tennis courts, walkways
- Tcc Currituck Club Subdivision
Amenities
- Common Area
- Clubhouse
Recreation
- Community Beach Access
- Golf Course Community
- Tennis Courts
- Community Playground
- Community Pool
Building Details
Map
Home Values in the Area
Average Home Value in this Area
Tax History
| Year | Tax Paid | Tax Assessment Tax Assessment Total Assessment is a certain percentage of the fair market value that is determined by local assessors to be the total taxable value of land and additions on the property. | Land | Improvement |
|---|---|---|---|---|
| 2024 | $5,772 | $757,900 | $100,000 | $657,900 |
| 2023 | $5,772 | $757,900 | $100,000 | $657,900 |
| 2022 | $4,301 | $757,900 | $100,000 | $657,900 |
| 2021 | $4,286 | $665,000 | $160,000 | $505,000 |
| 2020 | $3,795 | $665,000 | $160,000 | $505,000 |
| 2019 | $3,795 | $665,000 | $160,000 | $505,000 |
| 2018 | $3,795 | $665,000 | $160,000 | $505,000 |
| 2017 | $3,442 | $665,000 | $160,000 | $505,000 |
| 2016 | $3,442 | $665,000 | $160,000 | $505,000 |
| 2015 | $3,442 | $665,000 | $160,000 | $505,000 |
Property History
| Date | Event | Price | Change | Sq Ft Price |
|---|---|---|---|---|
| 09/22/2025 09/22/25 | Pending | -- | -- | -- |
| 06/11/2025 06/11/25 | For Sale | $1,395,000 | 0.0% | $338 / Sq Ft |
| 05/31/2025 05/31/25 | Off Market | $1,395,000 | -- | -- |
| 05/09/2025 05/09/25 | For Sale | $1,395,000 | 0.0% | $338 / Sq Ft |
| 04/24/2025 04/24/25 | Off Market | $1,395,000 | -- | -- |
| 04/16/2025 04/16/25 | For Sale | $1,395,000 | 0.0% | $338 / Sq Ft |
| 04/07/2025 04/07/25 | Off Market | $1,395,000 | -- | -- |
| 03/13/2025 03/13/25 | Price Changed | $1,395,000 | -10.0% | $338 / Sq Ft |
| 12/04/2024 12/04/24 | For Sale | $1,550,000 | -- | $376 / Sq Ft |
Purchase History
| Date | Type | Sale Price | Title Company |
|---|---|---|---|
| Deed | $905,000 | None Available | |
| Deed | $207,500 | -- |
Mortgage History
| Date | Status | Loan Amount | Loan Type |
|---|---|---|---|
| Open | $510,400 | New Conventional |
Source: Outer Banks Association of REALTORS®
MLS Number: 127633
APN: 117A-000-0196-0000
- 670 Hunt Club Dr Unit Lot 194
- 653 Sand and Sea Ct Unit B
- 670 High Sand Dune Ct Unit lot 208
- 653-B Sand and Sea Ct Unit B
- 648 Windswept Ridge Ln
- 650 Windswept Ridge Ln Unit Lot 444
- 706 Currituck Cay Unit lot 2
- 643 Hunt Club Dr Unit Lot 262
- 742 Hammock Ln Unit Lot 343
- 642 Hunt Club Dr Unit Lot 186
- 713 Currituck Cay Unit Lot 12
- 744 Hammock Ln Unit Lot 342
- 747 Hammock Ln Unit Lot 55
- 718 Moon Gate Ln Unit Lot 50
- 627 Sand Fiddler Cir Unit B-1
- 721 Currituck Cay
- 721 Currituck Cay Unit Lot 16
- 626 Sand Fiddler Cir Unit Lot 22
- 626 D Sand Fiddler Cir Unit D/Lot 1
- 706 Hunt Club Dr Unit Lot 265
