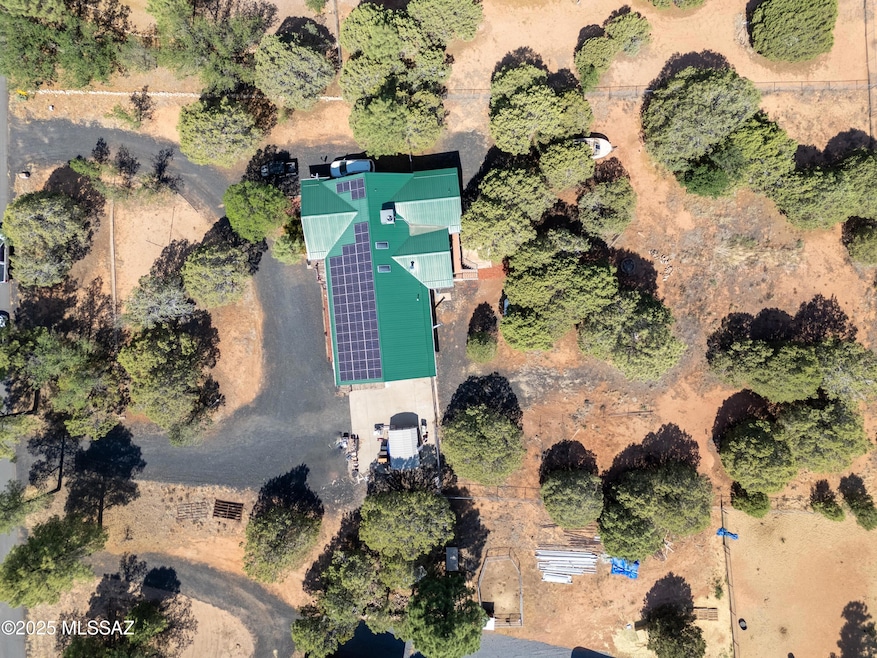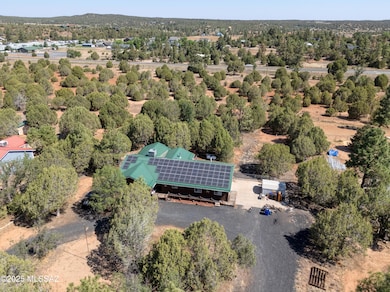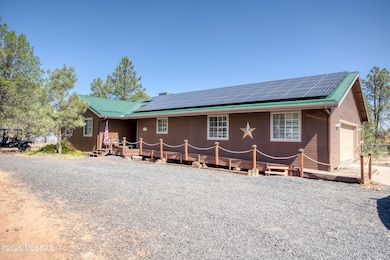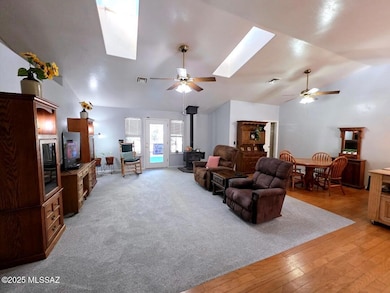6690 Circle c Ln Show Low, AZ 85901
Estimated payment $2,492/month
Highlights
- View of Trees or Woods
- Vaulted Ceiling
- Wood Flooring
- Linden Elementary School Rated A-
- Soaking Tub in Primary Bathroom
- Covered Patio or Porch
About This Home
A Cheney Ranch Dream come true! LISTED UNDER COMPS, with seller owned solar panels, updated metal roof, upgraded AC/heat unit, and so much more! Situated on a full acre (43,560 sq. ft.) in the desirable Cheney Ranch community, the property boasts a circular driveway, attached 2+ car garage, fenced yard, and a heavily treed lot that backs to a vacant parcel for added privacy. Step inside to an open floor plan filled with natural light. The expansive main suite features a potential sitting area, separate shower, soaking tub and private toilet room. The open layout throughout this home offers a spacious kitchen that offers abundant cabinetry, large dining area and a seamless flow into the large living area with a cozy wood burning stove, making this the perfect home... READ MORE!!! for entertaining. Stepping out onto the covered back deck you'll notice the wood burning fireplace that creates the ultimate coxy place to relax on chilly nights and bask in the fresh air the White Mountains has to offer. Not to mention it is located only minutes form the Linden School and the Dollar General Market perfect for gathering your everyday essentials. This home truly delivers both convenience and privacy. Don't miss out on this opportunity to own a slice of serene living in Cheney Ranch!
Home Details
Home Type
- Single Family
Est. Annual Taxes
- $1,791
Year Built
- Built in 1997
Lot Details
- 1 Acre Lot
- Desert faces the front and back of the property
- Wire Fence
- Property is zoned Other - CALL
HOA Fees
- $7 Monthly HOA Fees
Parking
- Garage
- Garage Door Opener
- Circular Driveway
Home Design
- Wood Frame Construction
- Metal Roof
Interior Spaces
- 1,801 Sq Ft Home
- 1-Story Property
- Vaulted Ceiling
- Ceiling Fan
- Wood Burning Fireplace
- Double Pane Windows
- Window Treatments
- Living Room with Fireplace
- Dining Area
- Views of Woods
- Laundry Room
Kitchen
- Electric Range
- Dishwasher
- Disposal
Flooring
- Wood
- Carpet
- Ceramic Tile
Bedrooms and Bathrooms
- 3 Bedrooms
- Walk-In Closet
- 2 Full Bathrooms
- Soaking Tub in Primary Bathroom
- Secondary bathroom tub or shower combo
- Soaking Tub
- Primary Bathroom includes a Walk-In Shower
Accessible Home Design
- No Interior Steps
- Accessible Entrance
Outdoor Features
- Balcony
- Covered Patio or Porch
Utilities
- Forced Air Heating and Cooling System
- Propane Water Heater
- Septic System
Community Details
- $200 HOA Transfer Fee
- Cheney Ranch HOA
- The community has rules related to covenants, conditions, and restrictions, deed restrictions
Map
Home Values in the Area
Average Home Value in this Area
Tax History
| Year | Tax Paid | Tax Assessment Tax Assessment Total Assessment is a certain percentage of the fair market value that is determined by local assessors to be the total taxable value of land and additions on the property. | Land | Improvement |
|---|---|---|---|---|
| 2026 | $1,791 | -- | -- | -- |
| 2025 | $1,762 | $36,391 | $5,150 | $31,241 |
| 2024 | $1,655 | $34,562 | $5,450 | $29,112 |
| 2023 | $1,762 | $28,071 | $4,073 | $23,998 |
| 2022 | $1,655 | $0 | $0 | $0 |
| 2021 | $1,680 | $0 | $0 | $0 |
| 2020 | $1,564 | $0 | $0 | $0 |
| 2019 | $1,566 | $0 | $0 | $0 |
| 2018 | $1,483 | $0 | $0 | $0 |
| 2017 | $1,353 | $0 | $0 | $0 |
| 2016 | $1,336 | $0 | $0 | $0 |
| 2015 | $1,260 | $12,582 | $2,800 | $9,782 |
Property History
| Date | Event | Price | List to Sale | Price per Sq Ft |
|---|---|---|---|---|
| 08/06/2025 08/06/25 | Price Changed | $444,444 | -2.4% | $247 / Sq Ft |
| 07/31/2025 07/31/25 | Price Changed | $455,500 | -0.9% | $253 / Sq Ft |
| 07/04/2025 07/04/25 | For Sale | $459,500 | -- | $255 / Sq Ft |
Purchase History
| Date | Type | Sale Price | Title Company |
|---|---|---|---|
| Special Warranty Deed | -- | First American Title Ins Co | |
| Trustee Deed | $210,000 | First American Title |
Mortgage History
| Date | Status | Loan Amount | Loan Type |
|---|---|---|---|
| Open | $174,364 | FHA |
Source: MLS of Southern Arizona
MLS Number: 22518258
APN: 409-24-197
- 981 Oak Grove Rd
- 6662 State Route 260 --
- 1022 School House Ln
- 1028 School House Ln
- 6668 Bandido Way
- 6711 Bandido Way
- 1011 Dusty Ln
- 957 Cheney Ranch Loop
- 6843 Lucky Ln
- 6853 Rim Rock Rd
- 6527 Maxwell Ln Unit B
- 965 Full House Ln
- 0 Starry Night Trail Unit 258801
- 1179 Burton Rd
- 1170 Sapphire Ln
- 1076 Mogollon Cir
- 6923 Laura's Place
- 1085 Pine Ridge Dr
- 1023 Casper Ln
- 6305 Arizona 260
- 4870 Mountain Hollow Loop
- 4760 W Bison Ln
- 4680 W Mogollon Dr
- 4321 W Mogollon Dr
- 4500 W Hackberry Ln Unit 161
- 481 S Yarrow Ln Unit ID1255454P
- 1701 W Hall St
- 220 S Paloma
- 430 Timber Ridge Loop
- 1041 E Tyson Place
- 2800 S White Mountain Rd
- 1916 S Foxtrot Ln
- 8368 Ridge Dr
- 3060 E Show Low Lake Rd
- 5468 Wild Game Trail Unit 5468 wild game trail
- 5554 White Mountain Ave Unit D
- 5378 W Glen Abbey Trail
- 5092 Mountain Gate Cir
- 1949 Norton Place
- 957 Church Ln







